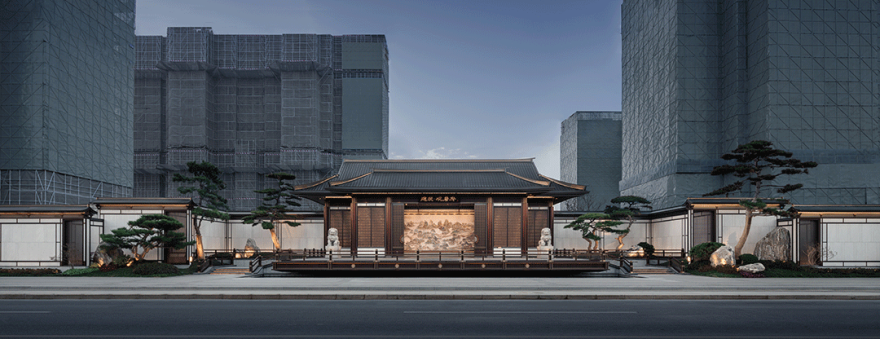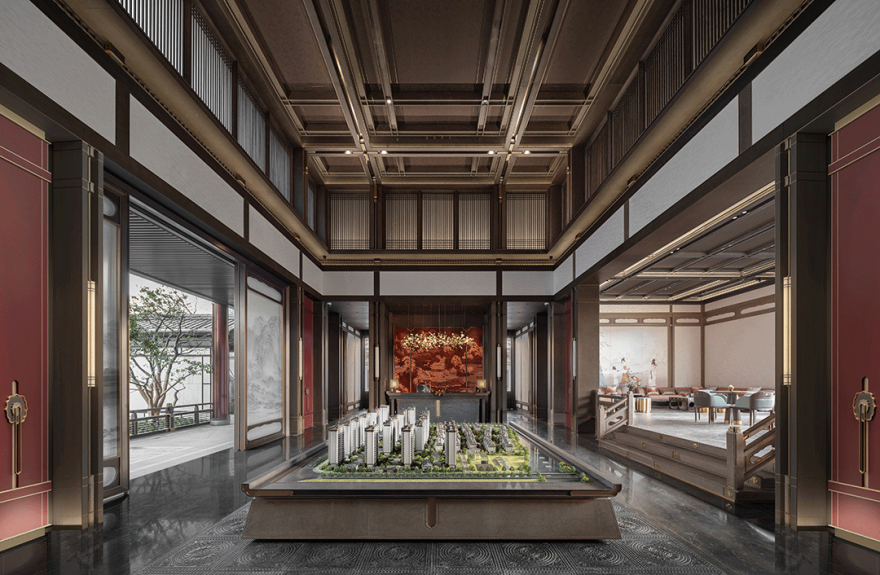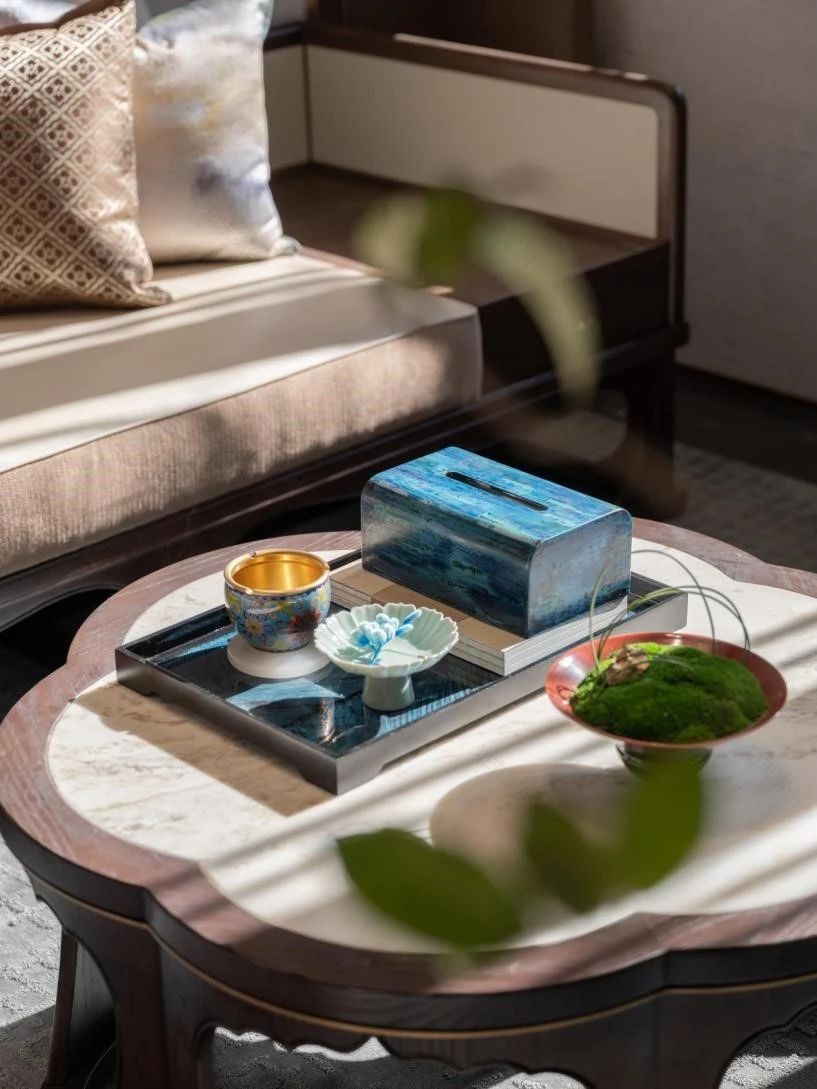查看完整案例

收藏

下载
帝凯设计
GREEN LIFE
远观一座东方仙阁架于芙蓉池水之上。磅礴的开场便令人感受到构件本身的力量感,
传承于槅扇门的格子窗包裹于赤白的古韵色调内,朱红缆柱,朱漆勾金,恢弘的整体形构不乏细节的精致秀美。
From a distance, an Eastern Immortal Pavilion stands on top of the lotus pond water. The grand opening gives a sense of the strength of the components themselves, and the smooth geometric lines replace the tedious carving art, making it simple and noble, achieving the unity of strength and beauty. The lattice window inherited from the door is wrapped in a red and white antique color tone, with vermilion cable pillars and vermilion lacquer hooks. The grand overall structure is not lacking in exquisite and beautiful details.
室内造型丰富却不乏规整,承袭传统礼仪之序,
绘盛世之风,于迎宾初日,呈万千威仪。
The interior design is rich but not lacking in regularity, following the traditional etiquette sequence, with a symmetrical central axis as the bone, supporting the visual experience of neatness, seriousness, and orderliness. The background blends the colors of a hundred schools of thought and depicts the wind of a prosperous era. On the first day of welcoming guests, it presents a grand and majestic appearance.
悠扬婉转琴音挽留前行的背影,随连廊阶梯而下,踏入宝相芙蓉花铺设的庭院中。
柔和的木台之上,诗书礼乐,羽衣霓裳,唐文化艺术在其中灼灼相承,生生不息。
The melodious and melodious melody of the piano lingers on the back of the walking figure, descending the corridor steps and stepping into the courtyard paved with precious lotus flowers. The mountain smoke and tea are fragrant, and a scene is played while sitting in the setting sun. The passersby in the painting step forward with the notes, and the artistic taste that originally existed in the space is once again sublimated. On the soft wooden platform, there are poems, books, rituals, and music, as well as feather and neon clothing. Tang culture and art are deeply intertwined and constantly evolving.
繁华虽少减,高雅亦足奇。屋外“如鸟斯革,如翚斯飞”,屋内方正显恢弘之势。
弱化细节繁密度,强调整体流畅感。
Although prosperity may be reduced, elegance is also remarkable. The outside of the house is like a bird flying, like a swan flying, while the inside is square and majestic. The main and vertical ridges use curved components to replace traditional eaves and hairstyles, weakening the density of details and emphasizing the overall smoothness.
二层挑高使得展示区更宽敞,以现代结构及材料诠释屋顶的线条
描绘着宏伟的楼阁,繁华盛世彰显。
The high rise of the second floor makes the display area more spacious, interpreting the lines of the roof with modern structure and materials. It is exquisite and concise, showcasing the demeanor of an advanced celebrity. The dark red scroll depicts magnificent pavilions, showcasing a prosperous era.
点起花与叶缠绕的水晶灯,小范围的金碧辉煌,正是现代所追求的华丽之美。
古朴与现代的相容并济。门扉纳入水墨山水,转身回望,在庭院景色中迷失虚实。
The crystal lamp intertwined with flowers and leaves, with a small range of golden brilliance, is precisely the magnificent beauty pursued by modern times. Like the reception desk of a bookshelf, the side is adorned with hazy glass lamps, blending ancient simplicity with modernity. The door incorporates ink and water landscapes, turns around and looks back, lost in the courtyard scenery.
庭院内置,将栏杆附着于阶梯旁,芙蓉花形点缀其中。拾阶而上,大片绿意映入眼帘。
温和的软装配色,木材质的运用,氤氲轻松的氛围。
The courtyard is built with railings attached to the stairs, embellished in the shape of hibiscus flowers. Climbing up the stairs, a large green hue caught my eye. The reception area incorporates a large area of natural scenery to create a warm space with light. A gentle soft decoration color scheme, the use of wood materials, and a dense and relaxed atmosphere.
靠墙一侧的接待区设饱和度低的橙色沙发,墙上的仕女图人物形态生动,
The reception area on one side of the wall is equipped with a low saturation orange sofa. The figure of a lady on the wall is vivid, dignified, magnificent, and elegant. Everyone unfolds a picture scroll, but this picture scroll is actually blank.
曲折游廊,自由的格局诠释了空间“柔”的主题。更阑人静月侵廊,
以现代的建筑语言勾勒古风的气节。
The winding corridor and free pattern interpret the theme of softness in space. The silent moon invades the corridor, listening to the sound of time flowing in the breath. In the park, the calm lake water lifts a delicate and exquisite pavilion, outlining the ancient style with modern architectural language.
项目信息
ABOUT THE PROJECT
项目地点 | 上海市金山区
Project location | Jinshan District, Shanghai
建筑面积(示范区)| 500平方米
Building area (demonstration area) | 500 square meters
业主单位 | 建发房产
Owner | Jianfa Real Estate
室内设计 | 深圳市帝凯室内设计有限公司
Interior Design | Shenzhen Dikai Interior Design Co., Ltd
设计团队 | 李进念、余永茂、张文磊、徐树仁、庄祥高
Design team | Li Jinnian, Yu Yongmao, Zhang Wenlei, Xu Shuren, Zhuang Xianggao
软装设计 | 深圳齐晋空间设计有限公司
Soft Decoration Design | Shenzhen Qijin Space Design Co., Ltd
建筑设计 | 青墨建筑设计
Architectural Design | Green Ink Architectural Design
About company
关于设计公司
帝凯设计汇集了一批设计思想活跃,并富有创造力、生命力、 竞争力的优秀设计师,并已形成了一支从前期策划到后期表现的完善设计团队。长期以来,公司以严谨的态度个性化的设计理念、优质的服务,正在为越来越多的客户增创新的价值缔造新的梦想。
客服
消息
收藏
下载
最近










































