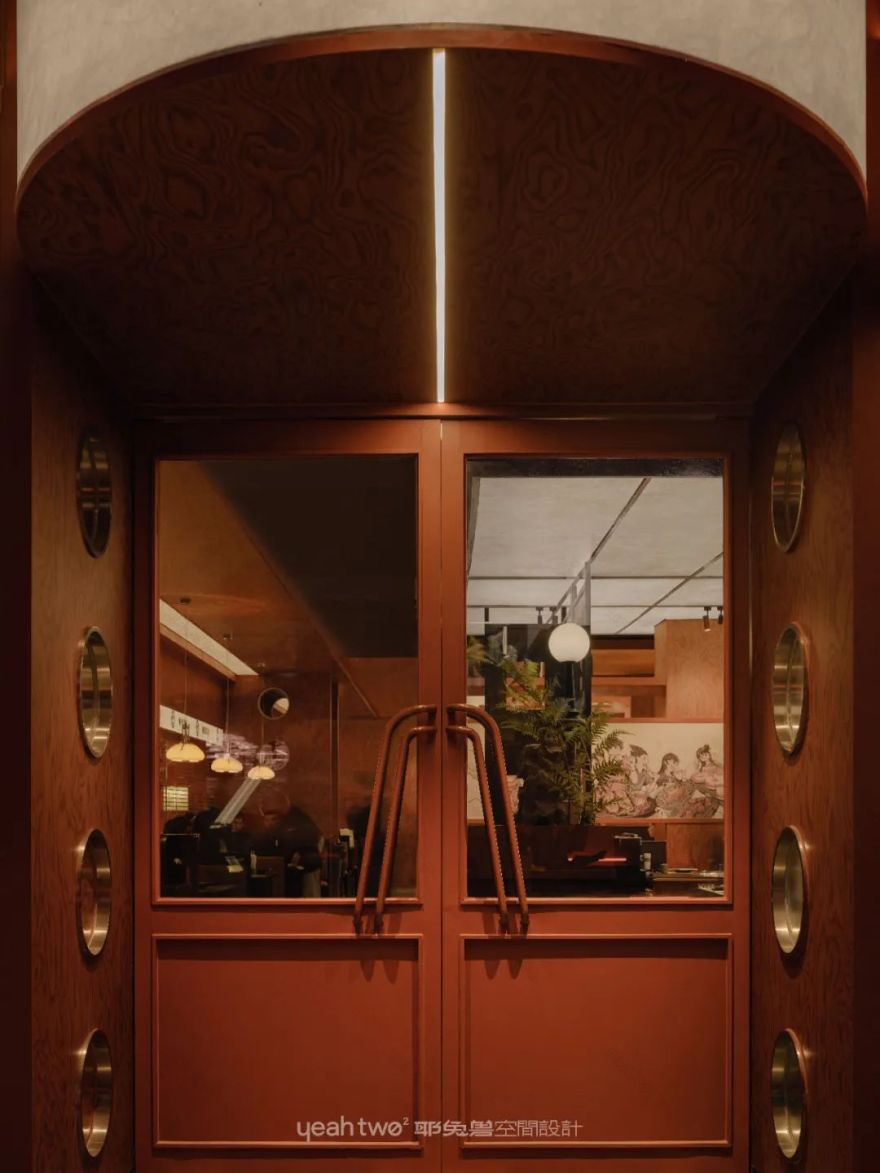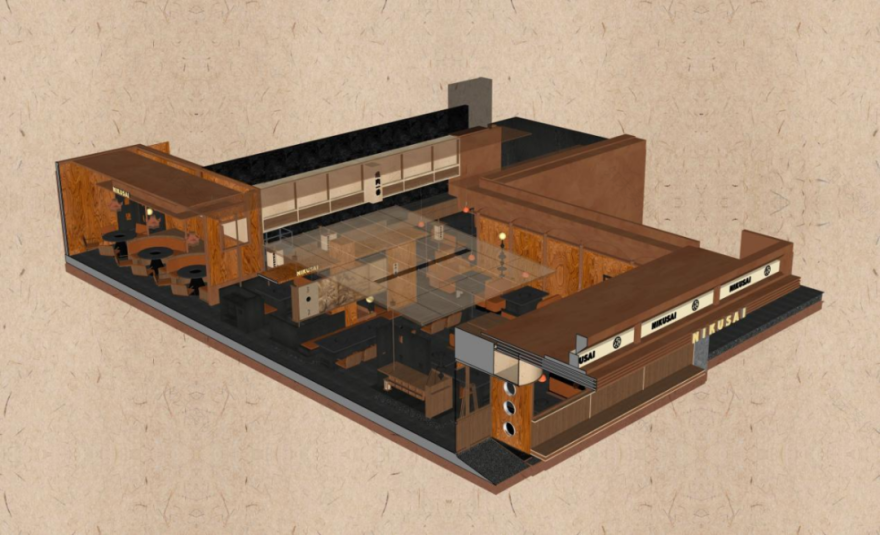查看完整案例

收藏

下载
载歌行乐,烧肉园游宴。
Singing and having fun, enjoying a barbecue in the barbecue garden
祭的形式是狂欢,肉祭也就是烧肉之宴。该空间旨在打造一个盛宴般具有东方美学感的用餐氛围——烧肉园游宴。
The form of the festival is carnival, and the meat festival is also a banquet of burning meat. This space aims to create a feast like dining atmosphere with an Eastern aesthetic - BBQ Garden Banquet
不管是东方还是西方的传统文化里,宴的功能,实际上远远超出了饮食本身,有娱乐、艺术审美、联络情感、维系社会关系的功能。《韩熙载夜宴图》描绘了官员韩熙载家设夜宴载歌行乐的场面。而肉祭则假想了这样一个琵琶演奏、观舞、间歇、清吹、欢送宾客的场景,空间场景安排设计疏密有致,再现古人的宴席狂欢。
In both Eastern and Western traditional cultures, the function of banquets actually goes far beyond the food itself, with functions such as entertainment, artistic aesthetics, emotional connection, and maintaining social relationships. The painting of Han Xizai’s Night Banquet depicts the scene of Han Xizai’s family setting up a night banquet with songs and music. The meat festival imagines a scene of pipa playing, dancing, intermittency, blowing, and sending off guests. The spatial scene arrangement is designed with exquisite density, reproducing the ancient banquet carnival.
项目位于深圳红山 6979,深圳独一无二的全天候开放式多元文化体验街区。在众多的店铺中,植入了一个琥珀色,发着光的记忆点,成为此街区上的亮点,夜色深处,循光归心。
The project is located at 6979 Hongshan, Shenzhen, a unique all-weather open multicultural experience block in Shenzhen. Among numerous shops, an amber, glowing memory spot has been implanted, becoming a highlight of this neighborhood. In the depths of the night, one can follow the light and return to their heart.
¤入口
“如何在内部同时衔接起时间与空间的关联?”空间上用榻的形式打造餐厅的入口的形式关系,整个建筑远看就像一座韩熙载夜宴图中的大家具。地面有起有伏,视野高下跌宕,体验具有丰富感受。一些局部的错落感引申出园林的空间秩序感。
How to connect time and space simultaneously internally? The entrance of the restaurant is created in the form of a bed in space, and the entire building looks like a large piece of furniture in Han Xizai’s night banquet picture from a distance. The ground has ups and downs, and the view fluctuates from high to low, providing a rich experience. The sense of partial displacement extends to the sense of spatial order in gardens.
¤入口外立面
门窗的设计具有细节感。有红柩斑驳逛街路过的海派窗,如同复古车厢一样的一排靠窗座位,呈现出电影般的色调。室内光影与落日晚霞揉杂其中,安抚了岁月,停留了时光。
The design of doors and windows has a sense of detail. The Shanghai style windows, with red coffins mottled and passing by, resemble a row of window seats in a vintage carriage, presenting a cinematic tone. The indoor light and shadow blend with the setting sun and sunset, soothing time and lingering it.
长窗,百叶,阳光从缝隙透漏进来,把人影切割成片片错落的光影,构成室内的烟火气息和温暖氛围。
Long windows, blinds, and sunlight seeping through the cracks, cutting the figures into scattered light and shadow, creating a cozy atmosphere and fireworks atmosphere indoors.
复古与现代碰撞,传统与时尚融合,打造了现代设计理念与自然怀旧韵味相融合,独特富有魅力的就餐氛围。让整个空间场景带有一些复古电影的味道。置身其中的每一位都仿佛影片中的主角在演绎着各自的故事。
The collision of retro and modern, the fusion of tradition and fashion, creates a fusion of modern design concepts and natural nostalgia, creating a unique and charming dining atmosphere. Give the entire space scene a touch of retro movie flavor. Each person in it feels like the protagonist in the film is interpreting their own story.
听乐折屏
Chapter.1
/
Listening to music folding screen
- - - - - - - - - - - - - - - - - - - - - - -
¤中心用餐区
屏风围合,顶部发光,在中心区域形成一处最热闹的游园宴。门启灯光摇曳,整个中庭部分,暖黄色的杜邦纸引入烟火气息,围合,给了空间一道最热闹中心处的分区。
Surrounded by a screen, the top emits light, creating the liveliest garden banquet in the central area. The door opening lights flickered, and the entire atrium was surrounded by warm yellow DuPont paper that introduced a sense of fireworks, giving the space a lively central zone.
和韩熙载夜宴图古人在屏风前载歌载行乐一样,用屏风营造氛围,空间中庭用一黑一彩两块屏风围合,进入肉祭烧肉游圆宴中心。几何建构,简约的穿插关系呈现出建筑体块感。时髦中式漆彩折屏,中古风灯饰,让场景轻度奢华,如同精心布置的戏台。
Similar to Han Xizai’s Night Banquet, the ancient people sang and played music in front of the screen, creating an atmosphere with the screen. The central courtyard of the space is enclosed by two screens, one black and one color, entering the center of the meat festival, barbecue, and round banquet. Geometric construction presents a sense of architectural blocks through simple interweaving relationships. Fashionable Chinese style painted folding screen with antique style lighting decoration. Make the scene slightly luxurious, like a carefully arranged stage.
¤中心用餐区
色彩丰富意境热闹的工笔画构成围屏卧榻的图案,结合长卡座位,形成空间热闹氛围的核心。横竖穿插间,营造屋内游园宴的意境。
The colorful and lively Gongbi paintings form the pattern of the surrounding screen bed, combined with the long card seats, forming the core of the lively atmosphere in the space. Interlude horizontally and vertically to create an atmosphere of garden banquets inside the house.
在这个中心区域,一排人比肩共座于长卡上,打造名画中卧屏前众人听乐赏舞的欢乐氛围。各种体块穿插和灯光营造融合在功能的表现之中。是我们想打造的肉祭的合而围餐,烧肉的狂欢的氛围。
In this central area, a row of people sit shoulder to shoulder on a long card, creating a joyful atmosphere of everyone listening to music and dancing in front of the famous painting. The interweaving of various blocks and the creation of lighting are integrated into the performance of functions. It’s the meat festival we want to create, a gathering and dining atmosphere, and a carnival of barbecue.
¤中心区俯瞰
红棕色调的整体氛围搭配金属中古调性灯。空间材料大量运用新材料旋切木皮,好看的琥珀琉纹本身也给空间带来摩登中古的感受。
The overall atmosphere of the red brown color tone is paired with metallic antique style lights. A large amount of new materials are used to spin cut wood veneer in space, and the beautiful amber grain itself brings a modern and medieval feeling to the space.
与中心的柱体形成建筑穿插关系,结合长线条手法,形成了立面块面组合构成关系。游园宴的动态动线,以及视线的遮挡和露出能够感受到空间的移步易景。
The architectural interweaving relationship is formed with the central column, combined with the long line technique to form a combination of facade block surfaces. The dynamic flow of the garden banquet, as well as the obstruction and exposure of the line of sight, can feel the easy movement and scenery of the space.
观舞云廊
Chapter.2
/
Watching Dance Cloud Gallery
- - - - - - - - - - - - - - - - - - - - - - -
东方院落文化的精髓即是“云廊”,可花前月下,可雨打芭蕉,结合空间的平面布局和墙体范围,提出廊的概念。贯穿东西方的美,打造拱长廊,形成空间的仪式感递进感。
The essence of Eastern courtyard culture is the "cloud corridor", which can be used in front of flowers and under the moon, and rain can hit banana trees. Combining the spatial layout and wall range, the concept of corridor is proposed. The beauty that runs through the east and west creates an arched corridor. Create a sense of ritual and progression in the space.
古典拱门和立柱的元素,仪式感阵列形成廊道的样式。琥珀琉纹旋切木皮营造了复古精致感,塑造色彩上的摩登气韵。这一材料的运用让空间中西式相结合的形式中融入了中古的东方美学。
The elements of classical arches and columns form a ceremonial array in the style of corridors. The amber patterned rotary cut wood veneer creates a retro and exquisite feeling, shaping a modern atmosphere in color. The use of this material incorporates the Middle Eastern aesthetics into the combination of Chinese and Western styles in the space.
拱形形成阵列仪式感,又在廊道的尽头有中式游园气韵的洞天小景。转角处的花池,形成这个空间的折合、角隅,营造建筑游园感。在平面构造上,横平竖直的空间利用空间的园林式设计手法,穿插构造一些错位、借景关系,让整个空间动线形成一些游园叙事感。
The arches create a sense of ritual in the array, and at the end of the corridor, there is a small Dongtian scenery with a Chinese garden atmosphere. The flower pond at the corner forms a fusion of this space, and the corners create a sense of architectural amusement. In terms of flat and vertical spatial construction, the garden style design technique is utilized to interweave and construct some misalignment, borrowing scenery relationships, and creating a sense of garden narrative in the entire spatial flow.
东方灯笼,在意不在形,代表历史的长夜之眼,杜邦纸灯笼打造明亮通透的温暖色调效果,结合座位上黄色玻璃灯,形成灯火阑珊的烟火热闹气息。
The Eastern Lantern, which is not about form, represents the eye of the long night of history. DuPont paper lanterns create a bright and transparent warm color effect, combined with yellow glass lights on the seats, forming a lively atmosphere of fireworks with dim lights.
¤周围用餐区
在这个烧肉的园游盛宴,每一个转角都可能遇到新的景色,活动的场景随着人的行走游览在不断地发生互动。透过不同的高度的遮挡物,捕捉到不同角度的空间构造小景。
In this barbecue garden feast, every corner may encounter new scenery, and the activity scenes are constantly interacting with people’s walking and sightseeing. Capture small scenes of spatial construction at different angles through obstacles of different heights.
月露山台
Chapter.3
Yuelu Mountain Platform
¤外摆区
外摆区域亭台、廊庑、花池等等,整个外摆的构造是几件超大家具合装置的组合,增加了空间的观赏性。结合室外的空间感受形成独特的游园氛围,方寸之地,显得变化无穷。可进入穿梭、游玩,也可以此为座。打造一个游园式外摆。原本的单一空间被结构的塑造丰富起来,产生不同的体验。行成了行径之下的意境,让人从商场的环境中抽离,进入烧肉的游园宴席中。
The external display area includes pavilions, corridors, flower beds, etc. The overall structure of the external display is a combination of several oversized furniture and installations, increasing the ornamental value of the space. Combining the outdoor spatial experience to create a unique park atmosphere, every inch of space appears to be constantly changing. You can enter shuttle, play, or take this as a seat. Create a garden style exterior display. The original single space is enriched by the shaping of its structure, resulting in different experiences. The act has become an artistic conception beneath the actions, allowing people to detach from the environment of the shopping mall and enter the garden banquet of barbecue.
坐的形式也有长凳、小凳、台阶,以及围坐茶案的下沉池子。结合洞石、植物,在外摆空间中打造多处匠软装装饰。整体形成了非常有趣的开放式中古感园林意境外摆。
There are also forms of sitting, such as benches, small stools, and steps. And the sinking pool surrounding the tea table. Combining cave stones and plants, create multiple artisan soft furnishings in the outdoor space. The overall design creates a very interesting open style medieval garden atmosphere.
在有限的空间里营造出丰富的转折、对景、视线、游走关系,进而能感受到肉祭烧肉游宴带来的美学的多种体验。
Creating rich transitions, scenery, sight, and walking relationships within a limited space allows for a variety of aesthetic experiences brought about by meat festivals, barbecues, and banquets.
¤圆卡区域
¤外立面细节
¤入口细节
¤灯光细节
非透明,透明,半透明的分隔,不同的材质与形态相互重叠交织,形成一个具有空间叙事感的变化空间,这些灯光的变幻带来游园的不同的体验感。
Non transparent, transparent, and semi transparent partitions, with different materials and forms overlapping and interweaving, form a changing space with a sense of spatial narrative. The changes in these lighting bring different experiences to the park.
星星点点的黄色吊灯,发光杜邦纸形成的面光,映照了整个空间的氛围,光影和明暗塑造者丰富的色彩层次。
The scattered yellow chandeliers, illuminated by the surface light formed by DuPont paper, reflect the atmosphere of the entire space, and the rich color layers are shaped by light and shadow.
桥、廊、径,游走在其中,屏风和空间中柱子的横竖穿插交接,形成观园之感,可以感受到烧肉园游宴的主题。中古的东方美学于千年岁月沉淀,成就独属东方的浪漫意蕴。
Through bridges, corridors, and paths, one can stroll through them. The horizontal and vertical interweaving of screens and pillars in the space creates a sense of garden view, and one can feel the theme of a barbecue banquet in the barbecue garden. The medieval Eastern aesthetics have accumulated over thousands of years, achieving a romantic connotation unique to the East.
平面图
Project Information
Project Name:肉祭·烧肉一番
Design Company:上海耶兔兽设计咨询有限公司
Location:深圳红山 6979 商业中心
Design Director:董青
Project Management:刘亚楠
Design team:王申 陶金鑫 王思怡
Area:285m²
Main materials:红色木纹饰面、科技木皮、肌理漆、杜邦纸、不锈钢、复古砖
Photographer:言隅建筑空间摄影
Construction unit:2023.10
About Designer
董青
上海耶兔兽设计主理人
刘亚楠
上海耶兔兽设计主理人
客服
消息
收藏
下载
最近










































