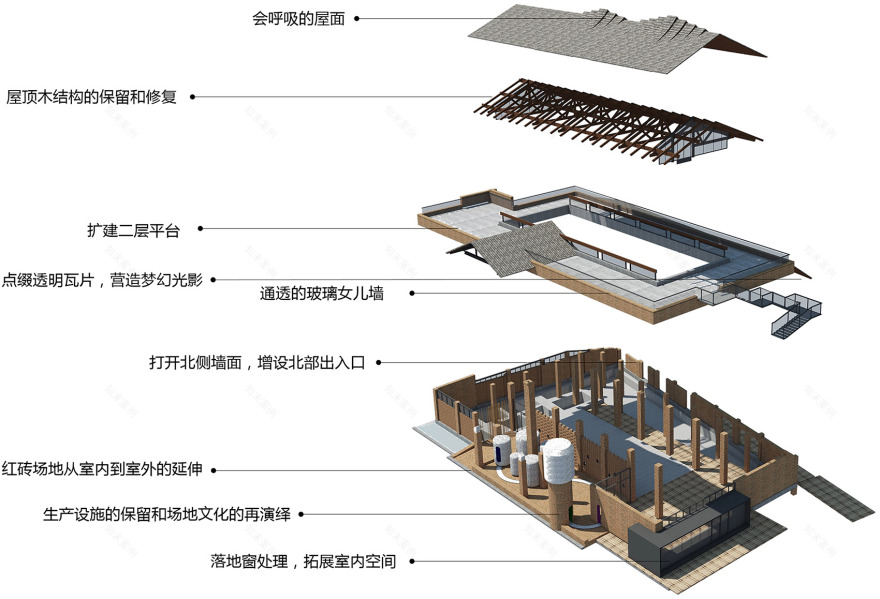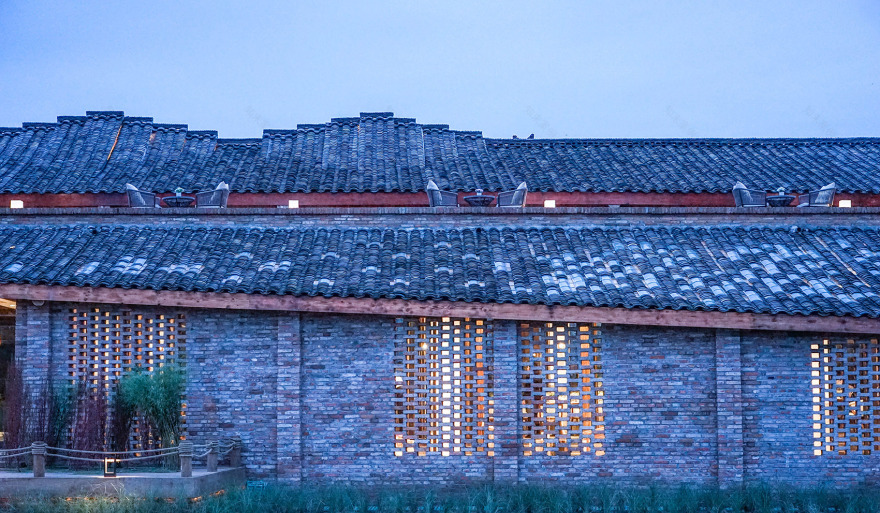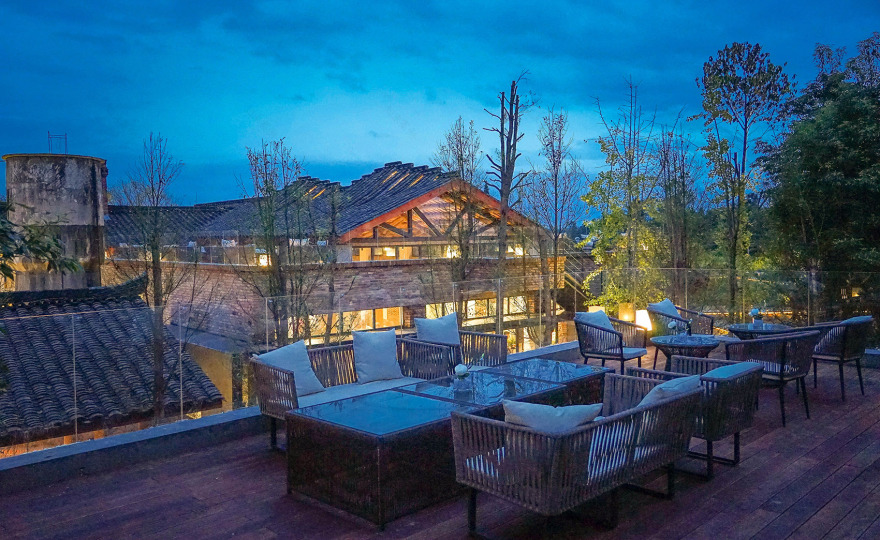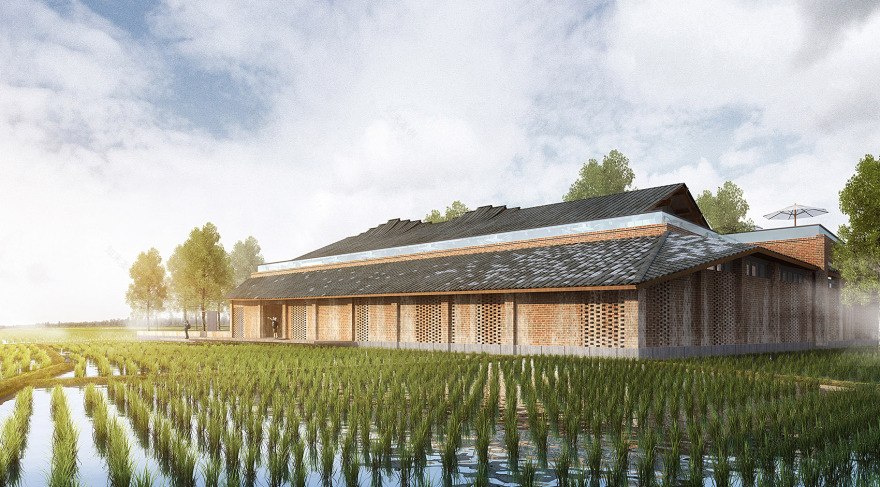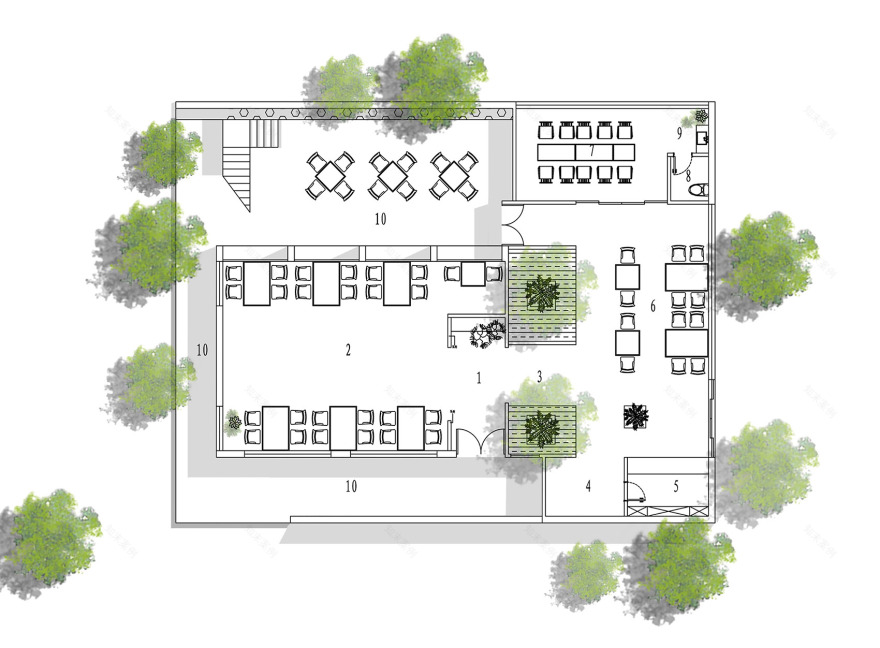查看完整案例

收藏

下载
前言 | Foreword
华侨城南岸美村乡村客厅位于大邑县清源村,建筑原为废弃的酒坊。乡伴朱胜萱工作室设计团队提出“轻介入·在地化”的设计思路,通过老酒坊改造重塑乡村公共空间,探索安仁特色乡村振兴路径。
The Rural Living Room of the OCT Southbank Village is located in Qingyuan Village, Dayi County. The building was an abandoned winery. The design team of Zhushengxuan Studio proposed the idea of “light intervention and localized design”, aiming to reshape the rural public space through the transformation of the old winery and explore the featured path of Anren’s rural revitalization.
▼改造后的老酒坊,winery after transformation
现状条件 | Current condition
老酒坊总建筑面积约800平米,围墙将酒坊与外界隔离。因常年无人打理,设计团队面对的是残破的红砖木结构酒坊和辅房、发酵池以及废弃的蒸馏罐等设施设备,酒坊原有的生产功能已难以为继。
▼改造前的酒坊(与田园隔离),winery before the renovation(Isolated from the countryside)
The old winery, isolated from the outside by the wall, has a total construction area of about 800 m2. Due to perennial unattended, what designer faced is a group of dilapidated buildings with a combination of red brick and steel structure, and disused equipment including fermentation tanks and distillation tanks. The original production function of the winery has been unsustainable.
▼场地基本情况,basic situation of the site
改造策略 | Design Strategy
设计将项目定位为乡村客厅,如何通过设计在原有建筑中引入展陈、会议、接待、办公等功能,成为改造关注的重点。
The design located the project as a rural living room of Qingyuan Village. How to introduce the functions of exhibition, conference, reception and office in the building through design, became the focus of this transformation.
▼航拍顶视图,aerial photography top view
考虑到酒的发酵过程实质上是一个“呼吸”过程,设计团队以“呼吸”为理念,对酒厂的衰败外壳进行集中整治并优化了室内空间,将原有的生产区域改造为会展大厅、文化展区、休闲吧馆、创客学院,并新增了丛林餐厅,打造了一处建筑、田园、游客可以同步进行“多维呼吸”的公共空间。
Considering that the fermentation process of wine is essentially a “breathing” process, our team put forward the design concept of “breathing”, and trimmed the exterior of the winery and optimized the interior space. The design transformed the original production area into an exhibition hall, a cultural exhibition area, a leisure bar, a maker college, at the same time, a new jungle restaurant was added. Finally, the winery was built into a public space where building, garden and visitors can perform “multi-dimensional breathing”.
▼会呼吸的酒坊,the breathing winery
主体建筑设计 | Design of Main Building
酒坊主体建筑的改造中,设计师通过曲面屋顶、打开北面墙面以及点缀透明瓦片的方式,增加建筑的灵动感和通透感;通过红砖以及文创标识的使用,延续酒坊建筑风貌和场所精神。
▼主体建筑原貌,the existing main building
▼主体建筑改造,main building renovation
In the transformation of the main building, we want to increase the agility and transparency of the building, through the design of curved roof, the opening of the north wall and the embellishment of transparent tiles.
In order to continue the spirit of the building, we used red brick as the main building material, and designed and used new cultural logo.
▼改造后全貌,overview after renovation
▼曲面屋顶、透明瓦片和透光墙面,
Curved roof, transparent tiles and red brick walls
▼ 打开建筑北部界面,open the northern interface of the building
▼二层增设休憩平台,
add rest platform on the second floor
▼保留生产设施&增加文创标识,
retain production facilities & use cultural logo
在主体建筑室内布局了会议活动空间、文化展陈空间、休闲接待空间和历史记忆空间,完善酒坊的“客厅”功能,实现了旧的传承和新的演绎。
▼室内空间原貌,the existing internal space
▼会议活动空间 & 休闲接待空间,renovation of meeting space & leisure space
▼文化展陈空间和历史记忆空间,renovation of exhibition space and historical space
辅房设计 | Design of Auxiliary Building
西侧辅房改造后成为创客学院日常活动和办公场所;
东侧辅房作为主体建筑休闲接待空间的延伸,被改造成为会客咖啡厅;
南侧辅房则被用作厨房、卫生间、储物间等配套空间。
After the renovation, the west side auxiliary building became the daily activity and office space of the maker college. As an extension of the main building leisure space, the east side auxiliary room was transformed into a cafe for the guests. Meanwhile, the south side auxiliary room is used as a matching space for the kitchen, bathroom, and storage room.
▼辅房建筑改造,renovation of auxiliary buildings
▼夜景,night view
▼西侧辅房(创客学院)室内设计 &
东侧辅房(咖啡厅)室内设计,interior design of the west side auxiliary room (maker college) & the east side auxiliary room (cafe)
餐厅设计 | Design of Restaurant
在丛林餐厅的设计中,我们充分利用现有树林,通过大面积的落地玻璃窗和红装镂空墙体的运用来弱化建筑,让建筑成为环境的“配角”。
The jungle restaurant design combines the existing woods with a large area of floor-to-ceiling windows and red-walled walls to weaken the building, making the building a “supporting role”.
By using large-area floor-to-ceiling windows and red-walled hollow walls to make the building become a “supporting role” of the environment.
▼餐厅入口外观,restaurant entrance
▼落地玻璃窗和红装镂空墙体的运用,use of floor-to-ceiling windows and red-walled hollow walls
▼夜间视角,night view
▼餐厅休闲平台,leisure platform of the restaurant
▼餐厅室内设计,interior design of the restaurant
景观设计 | Design of Landscape
设计铺设田间栈道以加强酒坊与周边田园景观的关联;
合理利用砖瓦、陶罐等乡土材料及遗存设施,打造富有场地特色的乡土景观。
The design team laid a field plank road to strengthen the association between the winery and the surrounding countryside. Also we created a local landscape with rich local characteristics by making rational use of disused equipment and local materials, such as bricks and potteries.
▼田间栈道,the field path
▼景观绿化,green landscape
▼景观小品,landscape decoration
▼场地铺装,pavement of the courtyard
项目回顾 | Project Review
本次项目设计施工的两个月中,朱胜萱工作室以“在地化”驻场设计,最大程度的保证了设计效果的呈现。遵循“轻介入”的思路,在保留和更新酒坊建筑的同时,乡土风貌和场所属性也得到了延续。
In the two months of the project design and construction, Zhushengxuan Studio guaranteed the realization of the design effect to the greatest extent through on-site service. Following the concept of “light intervention”, the local style and the spatial attribute have also been continued by retaining and updating the winery building.
▼老酒坊航拍实景,aerial photography of the old winery
在乡村振兴的新时代,老酒坊“酿造”出了自己最美的时光,也“酿造”出了安仁乡村振兴的新气象。以老酒坊改造为示范,华侨城南岸美村的未来值得我们去期待。
In the new era of rural revitalization, the old winery “brewed” its most beautiful time, and “brewed” a new atmosphere for the revitalization of Anren’s countryside. Taking the transformation of the old winery as a demonstration, the future of the OCT Southbank Village is worth our expectation.
▼夜幕中的老酒坊,old winery in the night
▼主体建筑一层平面图,plan of the first floor (main building)
▼主体建筑立面图,main building elevation
▼主体建筑剖面图,main building section
客服
消息
收藏
下载
最近










