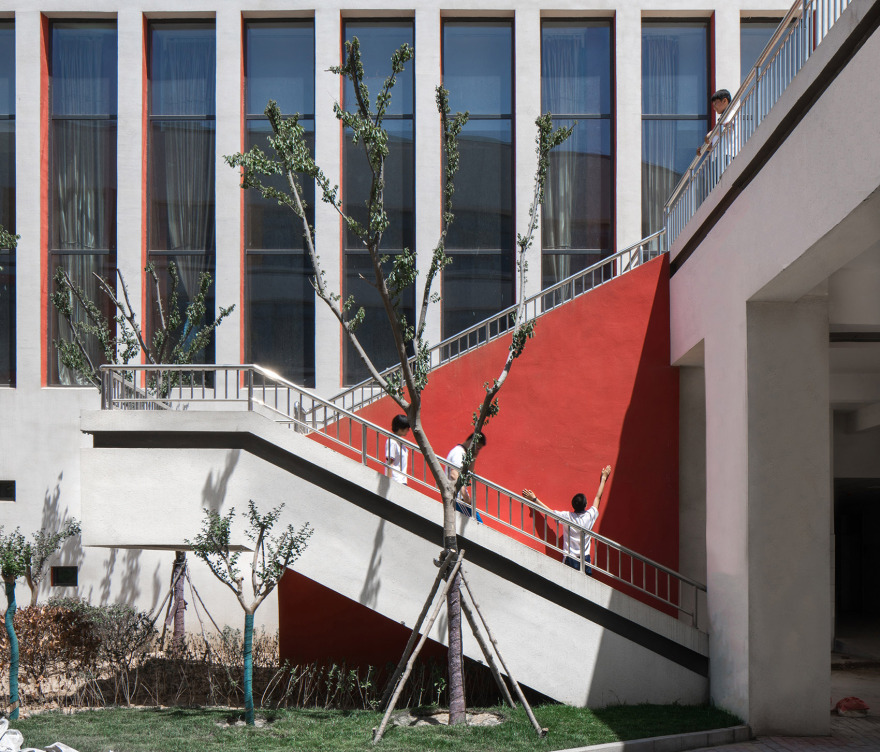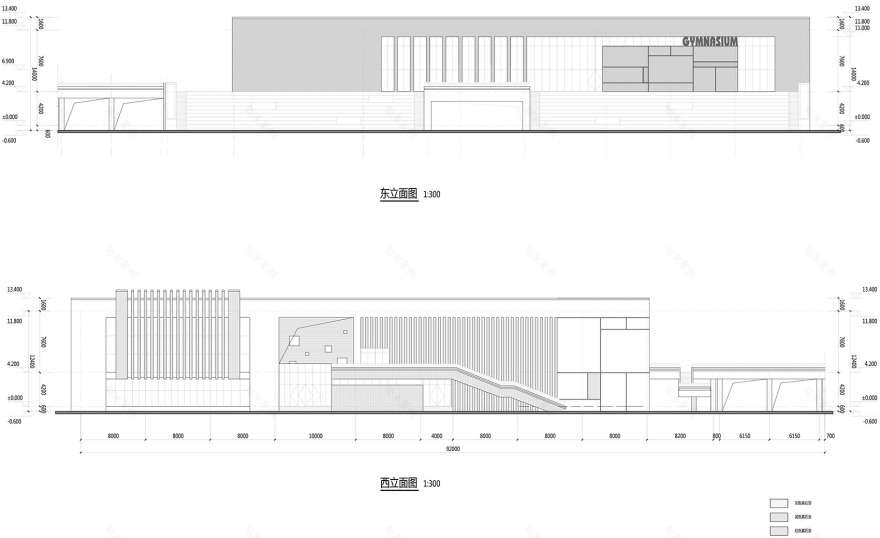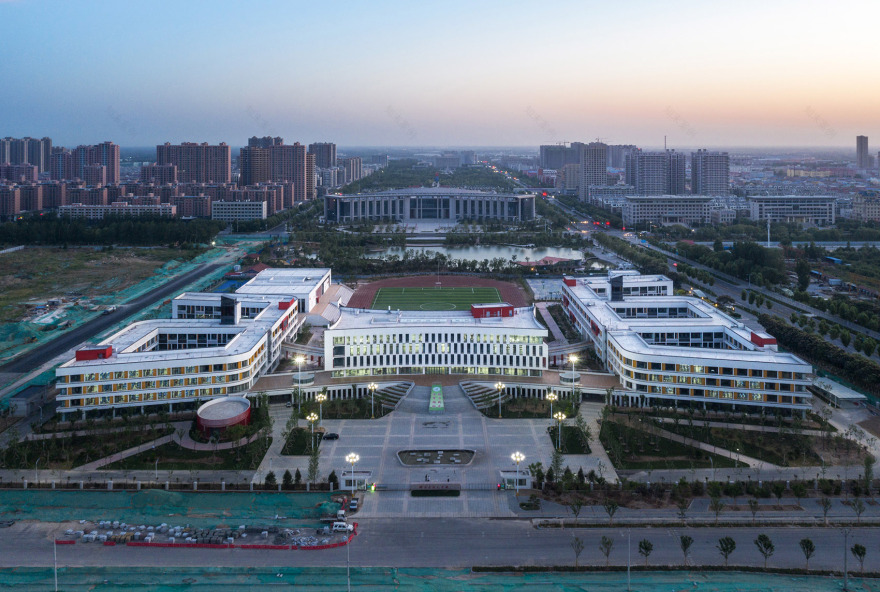查看完整案例

收藏

下载
当一所容纳3700余名学生的学校被要求放置在一条严整的县域中心主轴线上的时候,学校除了成为一个冷冰冰的地标更拥有它独有的潜在的诗意与活力。兼容一丝不苟的城市空间轴线与随心所欲的无秩序儿童行为活动是这个独特区位带给设计师们的一系列机遇与挑战。
Located on a rigorous central axis of Jiyang County, other than merely a landmark, the school with more than 3700 students have its own potential poetic quality and vitality. It brings a series of opportunities and challenges to designers to build a school compatible with the meticulous urban spatial axis and disorderly children activities.
▼清晨校园鸟瞰,aerial view to the school campus
基地位于济阳县新城区中心区域的南北向景观轴线上。南北向城市轴线由济阳县政府、济北广场、济北公园、安大城市广场、济阳县文体中心组成,并延伸至学校地块方向。“择中”似乎成为顺应这一城市环境所做出的理性选择,“致中和,天地位焉,万物育焉。” 通过中心构图的平面布局与规整宏大的体量组合共同完成在二维与三维层面上对宏伟壮阔的城市轴线的完美诠释。而由孩子们谱写的关于未来的美好愿景则成为四维空间上的感性延续。
The site is located on the north-to-south landscape axis in the center of new urban area of Jiyang. On the north-to-south urban axis, there are Jiyang County Government, Jibei Square, Jibei Park, Anda Urban Square and Jiyang Cultural and Sports Center. The site of the school is on the extending line of the axis. In order to conform to the urban environment, “Neutralisation” seems to be a rational choice. ‘Neutralisation, that is where the world is located; that is where everything grows from’. By the plane layout based on centralization and massing combination which are structured and magnificent, designers perfectly carry out the magnificence of urban axis in the two- and three-dimensional level. Besides, the beautiful vision about future made by children will be the emotional continue in the four-dimensional space.
▼城市轴线南节点,the site is located on the north-to-south landscape axis in the center of new urban area of Jiyang
校园入口空间具有强烈的空间层级,如同一幅画卷映入眼帘。综合主楼与极富仪式感的大台阶强化了这种秩序并占据了画布的中心,后退的建筑体量以平和的姿态接纳万物。背着书包的小孩子也因此对求知有了更多的期待与敬畏。勇毅力行、教学相长伴随着仁义礼智信的传统教育观在此生根发芽。
As a picture coming into view, the entrance of the campus has impressive spatial hierarchy. The integrated main building and the grand steps strengthen the sense of order and occupy the center of the canvas. The backing massing accept everything in a peaceful manner. Therefore, children with backpacks have more expectation and reverence about seeking knowledge. Brave, practice, teaching and learning simultaneously along with traditional education of “Benevolence, Justice, Courtesy, Wisdom, Faith” will take root and grow there.
▼从操场望向综合楼,view to the integrated main building from the playground
▼综合楼外观,exterior view of the integrated main building
▼平台,platform
▼综合楼一角,a corner of the integrated main building
构建一个好学校,核心是构建一个善意、有安全感、相互支持的环境;而构建环境的核心是尊重。尊重是不忽视每一个孩子对于自我的合理化表达,是把孩子还给鸟语花香,还给山林野趣,还给可以尽情飞奔的平台操场。校园在回馈城市环境以严整对称之余不忘中国画中的核心意境;留白。校园轴线在继综合楼后全部留给了操场,它为各自独立的小学部和中学部营造了融合的契机。对于设计师而言,我们无法设计孩子们爱玩的游戏、爱走的路线,有时候户外的一个无拘无束的空地、一棵树、可以轻易抓起一抔泥土的花园附加一个轻松的物理与心理环境,这些在我们长大之后看着平常的地方,却在记忆中鲜活的留了下来。
The core of a great school is to build a friendly, secure and mutually supportive environment, and respect is the most important principle of the environment. Respect is not to ignore the rational expression of each child, is to return children to birds and flowers, to wild interest, and to the playground where they can run enjoyaably. The campus is not only strictly symmetrical to adapt to the urban environment, but also reflects the core conception of Chinese painting: white space. On the axis of the school, there is integrated building and playground which takes up all the rest and create opportunity for the convergence of primary and secondary sections. Designers can’t design the games and routes children like, but can leave some unforgettable memories for them. Sometimes, the memory is just an unfettered open space, a tree, a garden where they can easily grab a sloppy earth and a relaxing physical and mental environment, though they look normal after these children grow up.
▼小学部教学楼,primary school building
▼小学部庭院,primary school courtyard
▼中学部教学楼,secondary school building
▼中学部庭院,secondary school courtyard
▼艺体中心,Arts and Sports Centre
小学生更偏爱加活泼多样的空间形态,蹦蹦跳跳的上学,叽叽喳喳的课间与追逐打闹的放学路上似乎构成了我全部的小学记忆。不使用一般意义上的儿童符号化、具象化的设计手法,而是在与综合楼相连的架空层通过多形态的空间布局,与庭院叠合后形成如同空间隧道般的树影斑驳的梦幻场景,真正将建筑空间当成孩子们玩耍的乐园。初中部因需容纳更多义的教室空间而复合了多个庭院和露台,共同完成放大了公共空间的尺度,为不同年级的交流和互动创造更多的室外活动场所的使命。
▼楼梯,stair
Pupils prefer lively and diverse space. Skipping to school, chattering and gaggling during the break, chasing each other on the way home, all of these seem to constitute the whole memories about primary school. Designers create a paradise for children’s playing not by using symbolic and figurative techniques in general, but by overlapping the empty space of integrated building and the courtyard through multi-model space distribution to construct a scene of dream that is like a tunnel under mottled shade. Due to the need of multipurpose classroom, the secondary section consists of several courtyards and terraces which combine together to enlarge the public space and create more outdoors room for the interaction of different grades.
▼综合楼庭院,courtyard of the integrated main building
▼综合楼中庭,atrium of the integrated main building
建筑是理性和感性的产物,平等地对待两种思考方式即便不同的出发点最终导致不同的建筑表现。我们不可能泯灭感性与理性之间的界限,但我们可以无限地将设计的原点推向事物的本原——在钢筋混凝土的洪流之中为孩子争取一份独特的童年记忆。
Architecture is a compound body of rationality and sensibility, so designers should treat these two ways equally though different starting point certainly leads to different architecture performance. It is impossible to blur the distinction between rationality and sensibility, but designers would try best to approach the initial point of design to the nature of things, that is to strive for creating a unique memory for children in the tide of the steel and concrete.
▼傍晚的校园鸟瞰,aerial view of the school campus in the evening
▼场地平面图,site plan
▼立面图,elevations
▼剖面图,sections
项目名称:济阳新元学校
地 址:济南市济阳区
设计时间:2016.12-2017.3
建设时间:2017.5-2018.7
建设单位:济阳区教育局
学校规模:36班完全小学及48班初级中学
建筑面积:4.6万㎡
设计单位:山东建筑大学建筑城规学院象外营造工作室
主创建筑师:张洪川,于文原
方案团队:张增武,焦尔桐,贾涛,王洪强,张天宇(实习),田雪(实习),武瑜威(实习),孙喆源(实习)
方案指导:刘伟波
施工图团队:山东建大建筑规划设计研究院建筑设计二分院
景观团队:济南桐林景观设计有限公司
建筑摄影:崔旭峰 时差影像
客服
消息
收藏
下载
最近
















































