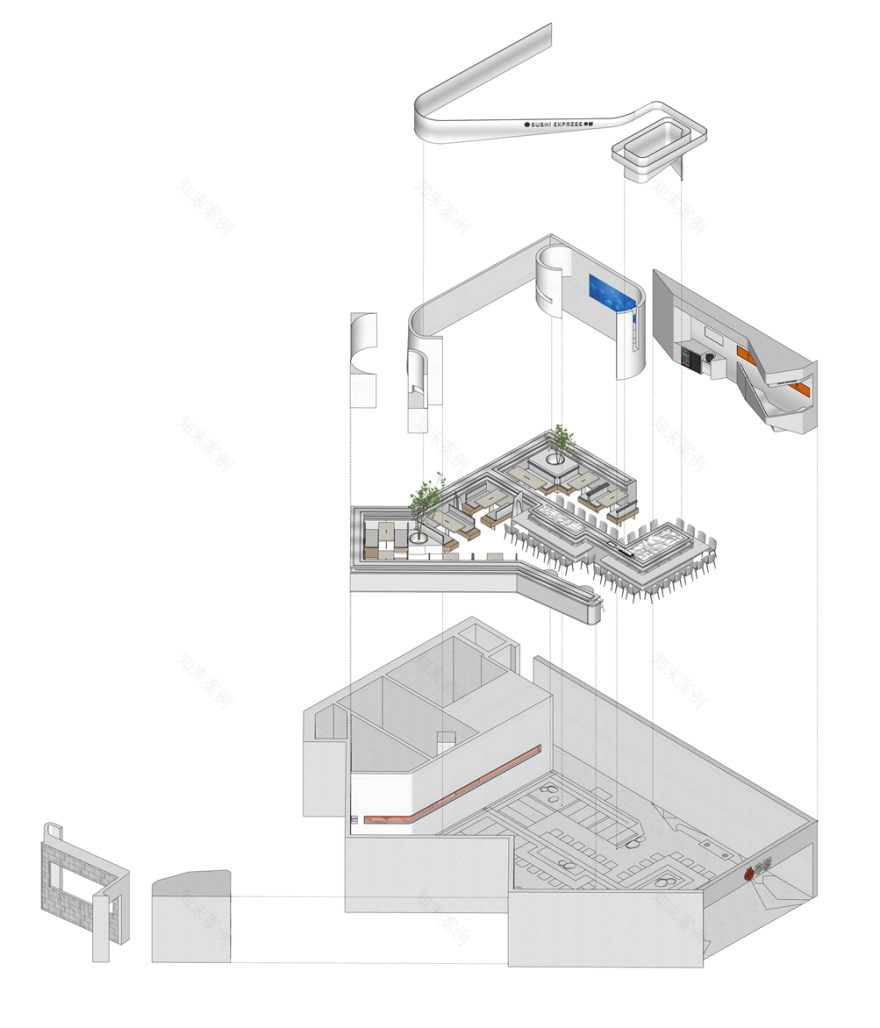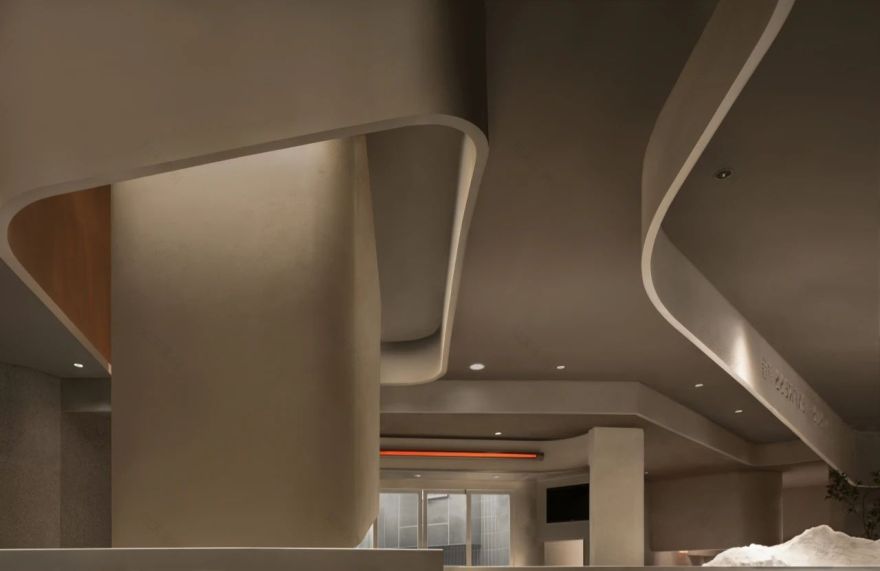查看完整案例

收藏

下载
后疫情时代线上电商与线下商业的市场整合,正如火如荼的进行着。在房租、食材、人力成本逐年升高、利润率低的商业困境,以及品牌同质化、认知碎片化、功能单一、顾客体验感不足的市场背景之下,整合重组、线上线下一体化、融合发展尤为重要,新型社交属性空间在这场战疫中悄然诞生。
In the post-epidemic era, the market integration of online e-commerce and offline commerce is in full swing. Under the commercial dilemma of high rent, food materials, labor cost and low profit margin, as well as the market background of brand homogenization, fragmented cognitive cognition, single function and lack of customer experience, integration and restructuring, integration of online and offline development are particularly important, and the new social attribute space was quietly born in the battle against the epidemic.
SUSHI-EXPRESS 争鲜作为回转寿司领域的知名品牌,从台北起步布局全球商业版图,力邀 DIR 物向为品牌空间形象进行全新升级。此次北京合生汇品牌旗舰店的全面升级,成为争鲜品牌形象一次重大变革。
known brand in the field of rotary sushi, started from Taipei to layout the global business map, and invited DIR products to upgrade the brand space image. The comprehensive upgrade of Beijing Hesheng flagship store has become a major change in the brand image.
▲SUSHI-EXPRESS 争鲜·合生汇品牌旗舰店 视频完整版
重塑场景
相较于以往传统空间模式,品牌升级为层次丰富又极具感染力的现代空间艺术,需从空间布局上进行第一步突破,将空间拆解、重组、交互,形成符合品牌特点及全新社交场景模式,通过局部半围合空间,营造空间中的空间。
不同区域巧妙的串联起来,形成灵活、开放、无障碍的沟通场景,建立多维交流环境,自由、克制,共享、独处,趣味释放。
Compared with the traditional space mode in the past, brand upgrading is a modern space art with rich levels and great appeal. It is necessary to make the first breakthrough in the spatial layout, dismantle, reorganize and interact with the space, form the brand characteristics and new social scene mode, and form the space in the space through local semi-enclosed space. Different regions are cleverly connected to form a flexible, open and barrier-free communication scene, and establish a multi-dimensional communication environment, with freedom, restraint, sharing, solitude and fun release.
SUSHI-EXPRES
争鲜·合生汇品牌旗舰店 爆炸分析图
多维度分析当前商业发展与人的行为习惯,新型社交空间,满足一人、两人或多人等不同人群消费需求,新型社交空间,形成都市生活新消费终端场景。
Multi-dimensional analysis of the current business development and peoples behavior habits, new social space, to meet the consumption needs of different people, such as one person, two people or more people, and to form a new consumption terminal scene of urban life.
曲水流觞 Shang-ssu Festival《兰亭集序》道“又有清流激湍,映带左右,引以为流觞曲水,列坐其次”。传统的一种习俗,后来发展成文人墨客诗酒唱酬的一种雅事,取流觞、曲水为设计理念,流畅的曲线串联起整个空间,呈现新时代的“曲水流觞”社交空间。
Orchid Pavilion collection preface said there is a clear flow after the turbulence, around the belt, as the flowing water, list the second. A traditional custom later developed into an elegant thing of literati poetry and wine. Taking the flowing water and flowing water as the design concept, and the smooth curve connects the whole space, presenting the social space of flowing water in the new era.
曲线具有柔美、灵动的气质,是生命力与活力的象征,自然流畅地串联起充满人情味的流动感空间,连接着空间与人的互动,用现代言语开启全新探索,犹如在流动的山溪边,与来访者共同寻雅趣。
The curve has a soft and flexible temperament, which is a symbol of vitality and vitality. It naturally and smoothly connects the flowing space full of human interest, connects the space and human interaction, and opens a new exploration with modern words, just like seeking elegance with visitors in the flowing mountains and streams.
以十字通道为设计中心点,对入口处进行资源整合,几何形体的解构与切割充满当代感,形成视觉冲击力,墙面橙色灯光在灰色空间中突出且富有节奏,使其在十字通道任何一个角度都能快速的被顾客捕捉到。
With the cross channel as the design center point, resources at the entrance are integrated. The deconstruction and cutting of geometric forms are full of contemporary sense, forming visual impact. The orange light on the wall is prominent in the gray space and full of rhythm, so that it can be quickly captured by customers at any Angle of the cross channel.
富士山下
Under Mount Fuji
久保田淳说:“我认为大部分人对富士山的感情,可能都是坦率地对美的事物的欣赏,因此产生了感动之情”以自性看到的风景,称之为“新风景”
Kuobata said, I think most peoples feelings for Mount Fuji may be a frank appreciation of beautiful things, so they are moved. To see the scenery, called the new scenery.
别有洞天
See a new world
有光、有景、有流动的情绪,光勾勒形体、递进层次、形成节奏,洞在光的调和之中获得连贯的内在逻辑与秩序。
There are light, scenery and flowing emotions, light Outlines the body, progressive level, form the rhythm, the hole in the harmony of light to obtain a coherent internal logic and order.
大自然是生活的馈赠,取自自然用之自然,将争鲜品牌色融入空间,强化新鲜、活力、健康的品牌形象,动与静的结合赋予空间更多情绪,提高品牌辨识度的同时,注入了氛围感与故事性。
Nature is the gift of life, taken from the nature of nature, integrating the fresh brand color into the space, strengthen the fresh, energetic, healthy brand image, dynamic and static design combined to give the space more emotions, improve the brand recognition, but also inject the sense of atmosphere and story.
突破限制、解构体块、重组交互、自由共享,人群在空间中自由分布组合,形成具有独特 IP 属性的社交趣味场景。
Breaking through restrictions, deconstruction blocks, recombinant interaction, and free sharing, people are freely distributed and combined in space, forming a social fun scene with unique IP attributes.
项目名称|争鲜品牌旗舰店
Project Name | SUSHI-EXPRESS Store
项目地址|中国北京
Project Location | Beijing, China
项目面积|200 平方米
Project Area | 200㎡
竣工时间|2022 年 10 月
Completion Date | October, 2022
设计公司 | DIR 物向文化
Design company | DIR DESIGN
设计主创
王 朋
Creator design | Wang Peng
设计团队 | 祝春元 于海涛 Charlene 黄辰 马晨涛
Design team | Zhu Chunyuan Yu Haitao Charlene Huang Chen Ma Chentao YOSUN
Photographer | YOSUN 有山
王朋 DIR 物向文化创始人及创作总监,复华文旅总建筑师,致力于建筑、室内与景观一体化设计、空间体验及 IP 品牌孵化,擅长通过商业策略与艺术创作实现高附加值建筑空间。
DIR founder and creative director, and chief architect of Fuhua Travel, is committed to the integrated design of architecture, interior and landscape, space experience and IP brand incubation. He is good at realizing high value-added architectural space through business strategies and artistic creation.
DIR 物向文化掌握事物动态趋势,挖掘事物隐匿潜力,以纯粹的生活方式探寻必备的精神食粮,感受生活带来的全新灵感和无限可能。
DIR material grasps the dynamic trend of things from the culture, excavates the hidden potential of things, explores the necessary spiritual food with a pure way of life, and feels the new inspiration and infinite possibilities brought by life.
DIR 物向文化成立于中国北京,致力于建筑、室内与景观的文化创意与设计,以探究、严谨、专业的职业态度、国际化的视野、系统化的项目管理及顾问资源系统,实践空间设计落地的创作整合,通过商业策略与空间创作实现高附加值设计作品及全新的空间体验。
DIR to culture was founded in Beijing, China, is committed to architecture, interior and landscape of cultural creativity and design, to explore, rigorous, professional attitude, international vision, systematic project management and consulting resources system, practice space design of creative integration, through business strategy and space creation to achieve high value-added design works and new space experience.
客服
消息
收藏
下载
最近

































