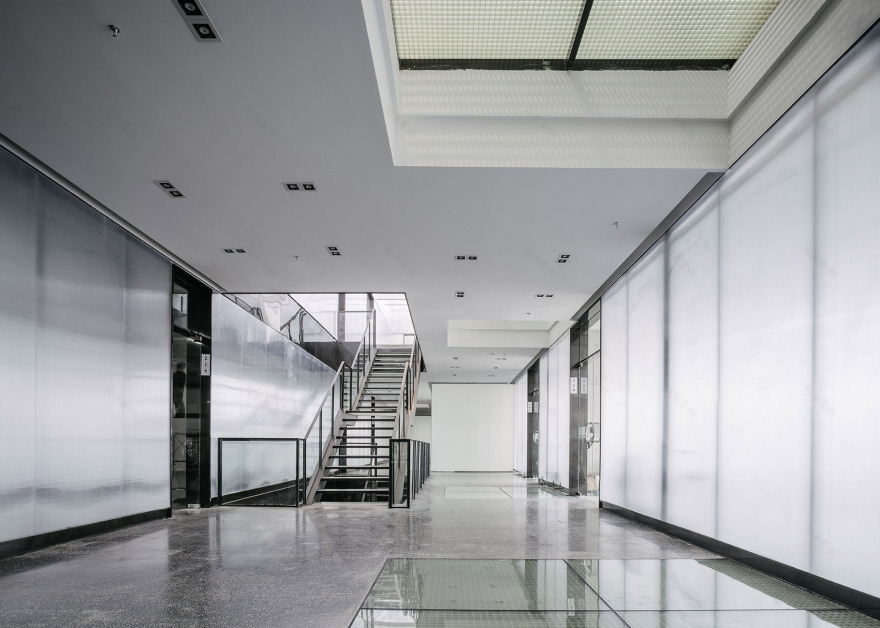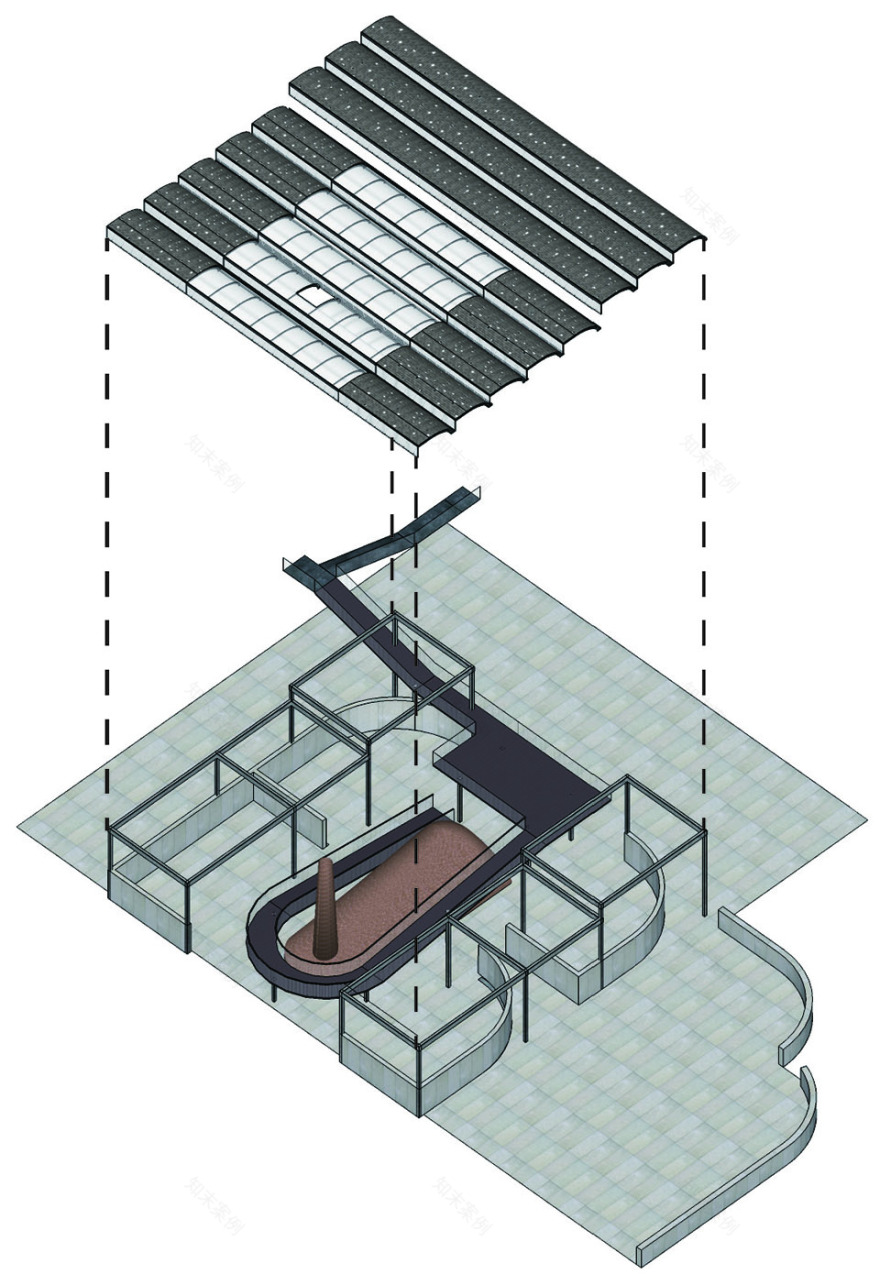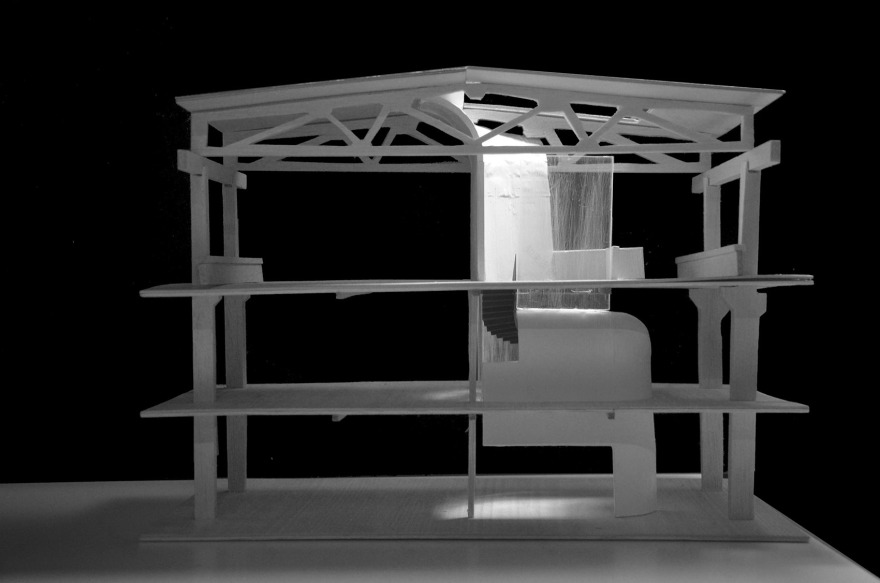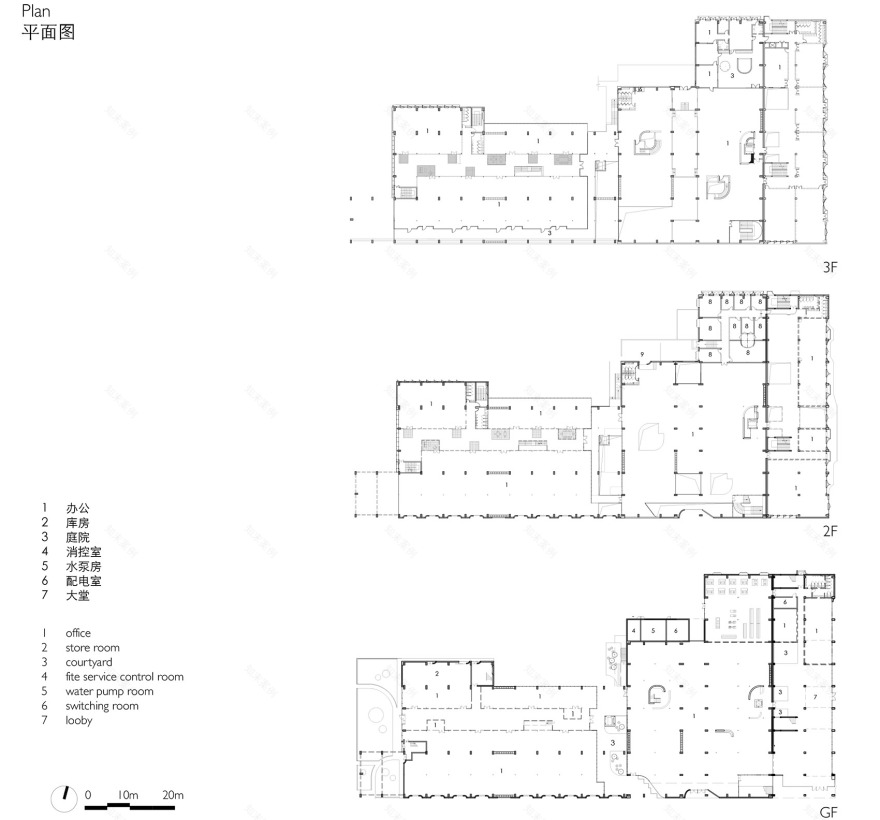查看完整案例

收藏

下载
总括 | Overview
本案对上海嘉定京沪高速旁一组上世纪90年代的工业车间和辅楼进行了全面的改造与更新。方案取“素胚瓷片”为概念,抽离出来的片状弧面形成了建筑外立面的原型母题和主展厅的基本语汇。设计保留了原有的建筑结构和场地关系,但通过内部钢结构夹层的增量,原空间的工业属性被赋予了新的艺术氛围及业态内容。
封闭而进深的庞大车间体量被打开,新置入的景观连廊和玻璃天棚让园区的前后场地得以被连接,室内空间得以更好地被入驻企业及人群所使用。
Located in Jiading District of Shanghai along Jinghu Highway, the project is a renovation and regeneration of a series of decommissioned industrial factories and annexes from the 1990’s. The design adopts the idea of “unglazed fragments of porcelain” to generate the formal language of the façade intervention as well as the interior spaces.
Preserving the structure and the relationship with the site, the design brings a creative atmosphere and new types of programs by adding steel structures within the original industrial spaces. The large volume of enclosed and deep factory spaces is opened up by a newly inserted landscape corridor with a glass canopy to connect the front and back sides of the site, maximizing the usage of interior spaces for people and businesses.
▼建筑北立面,north elevation
现况 | Current Situation
本项目地块位于上海市嘉定区华江路,立足于北虹桥区域。这片保有经典工业遗存景象的厂区,随着江桥镇被纳入虹桥商务圈,急需一轮改造更新来优化升级,以适应城市的新发展。
The project site is located on Huajiang Road in Jiading District, Shanghai, based in the North Hongqiao area. This land of factories retaining typical industrial heritage, is in urgent need of renovation and regeneration to adapt to the latest urban development, when Jiangqiao Town is being integrated with the Hongqiao business district.
▼鸟瞰图,aerial view
厂区内一栋是包含了办公楼、两组大空间厂房以及数个附属小建筑的“生产综合体”;另一栋是板式多层宿舍,建造之初为多层厂房。现场保留的完整结构框架,带有工业的秩序感与大尺度生产车间的强烈空间感。
设计的挑战在于继承原厂房大空间的建筑结构,赋予其新的功能,将原有铸铁旧厂房改造为展示陶瓷艺术的创意艺术园区。
One of the factories is a “production complex” consisting of an office building, two groups of large-span workshops and several small annexes. The other one is a multi-storey dormitory which originally was built as a multi-storey factory. The complete structural framework was preserved on site with a sense of industrial order and a strong sense of space in a large-scale production workshop.
The design challenge here is to inherit the structure of the original large factory, bring in new functions, and transform the original old iron foundry into a creative art park for displaying ceramic art works.
▼园区入口,campus entrance
▼北立面整体,north elevation overview
▼北立面局部,north elevation partial view
▼北立面局部,north elevation partial view
▼户外交通路径,outdoor circulation
▼檐下空间,the sheltered space
设计策略 | Design Strategy
从与原有建筑空间和结构的对话开始,挖掘置入的新功能空间的主题特征,在自身合理组织的同时也时刻跟原有结构体系产生碰撞与磨合。
最后,通过对原有结构的局部退让、包裹、强化等空间关系处理,让充满序列感的结构体系暴露在城市空间中。
Starting from the dialogue with the original architectural space and structure, we dig into the theme features of the newly-placed functional space, which are well-organized and at the same time intertwining with the original structural system. Finally, we expose the structural system with a sequential sense of urban space, by partially conceding, wrapping or reinforcing the original structure.
▼轴测图,axon
立面改造 | Facade Renovation
我们选择正交与曲线组合的这一形式母题,将“素胚瓷片”抽象为片状弧面,结合不同建筑部位,有着三种谱系演绎:内凹的弧形门斗、适应不同空间尺度窗户的弧面窗套、联系阳台上下层贯通的弧面钢板幕墙。这些被系统组织的弧面作为构件,散落在厂区立面的各个位置,赋予建筑特有的立面特征,由此呈现出申窑的主调性。
We use the combination of orthogonal and curved lines as abstraction of “unglazed fragments of porcelain” to form three different series of interpretations according to different architectural parts: concave vestibule, window casings adapting to different scales of space and the steel-plate curtain wall connecting the upper and lower layer of balconies.
These systematically organized round surfaces are scattered as components at various locations on the façade of the factories, creating a unique architectural expression for the building facade.
▼东立面,east elevation
▼“素胚瓷片”被抽象为片状弧面,the combination of orthogonal and curved lines as abstraction of “unglazed fragments of porcelain”
▼南立面:适应不同空间尺度窗户的弧面窗套,south facade: window casings adapting to different scales of space
南立面主入口大尺度的门斗设计,将厂房独有的空间特征向外立面延展。门斗空间裸露出通高结构的单柱,在揭示室内空间的同时发挥空间趣味。
Design of the large-scale vestibule at the main entrance of south façade extends the unique spatial feature of the factory to the outer façade. The space of vestibule exposes a single column with a high structure, revealing the interior space for the curiously-minded.
▼南立面,south facade
▼立面细部,detailed view
▼门斗空间裸露出通高结构的单柱,
the space of vestibule exposes a single column with a high structure
厂房西侧突出的墙体与屋顶被拆除,作为将来酒店的前场,完整地露出钢筋混凝土的结构骨架。遗留构架的包裹,形成清晰的建筑体量关系,引入玻璃钢格栅幕墙体系,在保持体量完整的前提下,增加室内空间采光,增加立面丰富性。
The protruding wall and roof on the west side of the factory were demolished to completely expose the structural skeleton made of reinforced concrete as, creating a key element of industrial heritage and landscape device connecting phase 1 and phase 2 of the project.
Wrapping the original structure forms a clear relationship of the building volumes. The introduction of Fiber-Reinforced-Plastic grating curtain wall system keeps a complete volumetric form, increases interior lighting, and offers a richly textured façade.
▼西南向视角,view from the southwest
▼西立面完整地露出钢筋混凝土的结构骨架,the structural skeleton made of reinforced concrete was completely exposed on the west facade
室内空间 | Interior space
我们梳理了建筑内部体量,在原有的大空间结构中灵活地设置并创造不同尺度的多重展示空间,在满足功能的同时注重塑造空间的趣味性,将其从原来的“生产综合体”转换成包含展览、工坊、培训等功能的“艺术综合体”。
We reconfigured the internal masses of the factory, flexibly set and created multiple display spaces of different scales in the original large-space structure. Paying attention to create fun in space while satisfying the function, it is transformed from the original “production complex” into an “art complex” for exhibitions, workshops, trainings and so on.
▼在原有的大空间结构中,灵活地设置并创造不同尺度的多重展示空间。The design flexibly set and created multiple display spaces of different scales in the original large-space structure.
▼中心区域,central section
西侧主体厂房内部增加了钢结构来划分出三层主要空间:在公共走廊区设置一组顺应结构的长天窗以及三组方形天窗,将光线引入室内穿透至各层;错落布置玻璃钢格栅+钢化玻璃楼面,更多的光线被引入厂房的中心区域,光线透过玻璃钢格栅被细分成小尺度的方格形状,在平静的办公空间中与使用者产生互动,感受光线的流动;公共走廊两侧的房间内,置入半透明的阳光板+玻璃的双层隔断,改善原来空间的采光缺陷又满足艺术空间需要的安静。
▼公共走廊概览,overview of the common corridor area
In the west side of the main factory, we added a steel structure to divide it into three main spaces: a set of long skylights adapting to structure and three sets of square skylights in the common corridor area, invite light inside and penetrate all the layers; scattered layout of FRP grating and reinforced glass floor, introduce more light into the central area and subdivided into small-scale square shapes, interacting with users to feel the flow of light in a calm office; double-layer partition made of translucent polycarbonate panel and glass are placed in the rooms on both sides of the common corridor, which solves the lighting problem of the original space and meets the need of quietness for art spaces.
▼一组顺应结构的长天窗以及三组方形天窗将光线引入室内穿透至各层,
a set of long skylights adapting to structure and three sets of square skylights in the common corridor area
▼走廊两侧的房间置入半透明的阳光板+玻璃的双层隔断,double-layer partition made of translucent polycarbonate panel and glass are placed in the rooms on both sides of the common corridor.
▼楼梯,stair
我们将逐步完善在建筑中置入的光井设计,灵动的处理采光与通风问题:穿越各个楼层的“瓷片”内部有楼梯或电梯,隔墙由白色墙体或U型玻璃组成,“光线、弧线、质感”无不让人产生对陶瓷艺术的浓厚兴趣。
▼光井爆炸图,sky well explosive
We proposed large light wells as abstract “ceramic pieces” to resolve the problems of light and ventilation in the large interior spaces. Stairs and glass elevator inside the “ceramic pieces” go through each floor; partition walls are made of white walls or U-channel glass; “light, arc and texture” all aims to inspire people’s strong emotion in ceramic art.
▼穿越各个楼层的“瓷片”内部有楼梯或电梯,stairs and glass elevator inside the “ceramic pieces” go through each floor
景观梳理 | Landscape Reconfiguration
厂房内部功能之间的退让,将遗留构架暴露给天空,新置入的功能之间也获得中庭空间,打破原来沉闷的空间体量。
进一步地,我们把厂房腰部拆除,打造成半室外空间,高耸的空间以及完好的屋顶预支桁架结构都给人带来强烈的震撼。
外部景观从前场穿越至后场,被分为东区与西区两部分,以解决厂房占地过大的压力,也便于建筑功能布局的分组与节奏;同时全方位地解决厂房大进深无法满足日常使用的昏暗光线问题。
The receding of interior programs allows the preserved structure to be exposed to the sky. Among the newly-placed functions, the space for an atrium is created to break the monogamous volume. We further removed the connecting part of the factory complex to create a semi-outdoor space. The towering space and the intact pre-supporting truss roof structure both bring a strong visual impact to the visitors.
The external landscape is connected from between front and back sides and divides the buildings into the east and west wings, relieving the pressure of having a large building footprint and facilitating a rhythm of internal programs. At the same time, the semi-covered landscape atrium helps to bring in the much-appreciated natural light and greenery into the deep part of the interior spaces.
▼外部景观从前场穿越至后场,the external landscape is connected from between front and back sides
▼中庭,atrium
▼半室外的空间体验,an semi-outdoor spatial experience
未来展望 | Future Prospects
面向未来此片区的进一步发展,我们设计预留出用作市民参与公共活动的广场空间,连廊直通“艺术综合体”的内部,作为北广场的入口。一方面意图通过渐进的方式逐步完善空间;另一方面,在设计解剖与重塑文化的同时,让本区域成为周边市民参与互动开放的城市公共空间。
在未来,改造后的“申窑艺术中心”将作为北虹桥艺术示范园区与南侧的公园相呼应,并与江桥周边的万达商业广场等商业资源形成互补,成为北虹桥的新文化地标。
▼申窑北广场轴测,north square entrance axon
Faced with the prospect of future development in this area, the project sought to transform the former industrial compound into a new art and creative hub for the public by integrating closely to the new boutique hotel and office addition of the phase 2, incorporating the surrounding neighborhood such as the adjacent retail complex and the open landscape park, ultimately creating a new cultural landmark in the North Hongqiao area.
▼未来的北广场入口,north square entrance concept
▼申窑爆炸图1,explosive view 1
▼申窑爆炸图2,explosive view 2
▼功能轴测图1,function diagram axon 1
▼功能轴测图2,function diagram axon 2
▼总平面图,site plan
▼平面图,plan
▼立面图,elevations
▼扁钢幕墙细部,flat steel curtain wall plan & section
▼玻璃钢格栅幕墙,fiberglass curtain wall
▼光井&楼梯详图,Light Well&Stairwell
▼三层走廊剖面&天窗,section of 3rd floor corridor & clearstory
项目名称:申窑艺术中心(一期)
项目地点:上海市嘉定区华江路
项目类型:展示、工坊、培训
基地面积:15,765平方米
建筑面积:14,440平方米
设计时间:2014 – 2016
建设时间: 2016 – 2018
设计单位:刘宇扬建筑事务所
主持建筑师:刘宇扬
项目主管/项目建筑师:吴从宝
设计团队:王珏、陈卓然、陈晗、朱成浩、胡启明、文天启、周斯佳、宣佳丽、马腾、王军、杨一萌、周哲、林璨、贺雨晴
驻场建筑师:林益洪
设计范围:园区规划、建筑(改扩建)、室内(公区及展厅),场地景观
建设单位:上海申窑文化艺术发展有限公司
上海歆翱实业有限公司
结构顾问: 张准
机电顾问:高新太、郁利华、苟少波
施工单位:上海歆翱实业有限公司
结构类型:钢结构
主要建筑材料:氟碳喷涂钢板、玻璃钢格栅、真石漆涂料
主要室内材料:阳光板、镀钛不锈钢板、现浇水磨石
主要景观材料:陶土砖、劈开面弹格石(中国黑)、火烧面花岗岩(芝麻灰)
摄影:朱思宇
客服
消息
收藏
下载
最近















































































