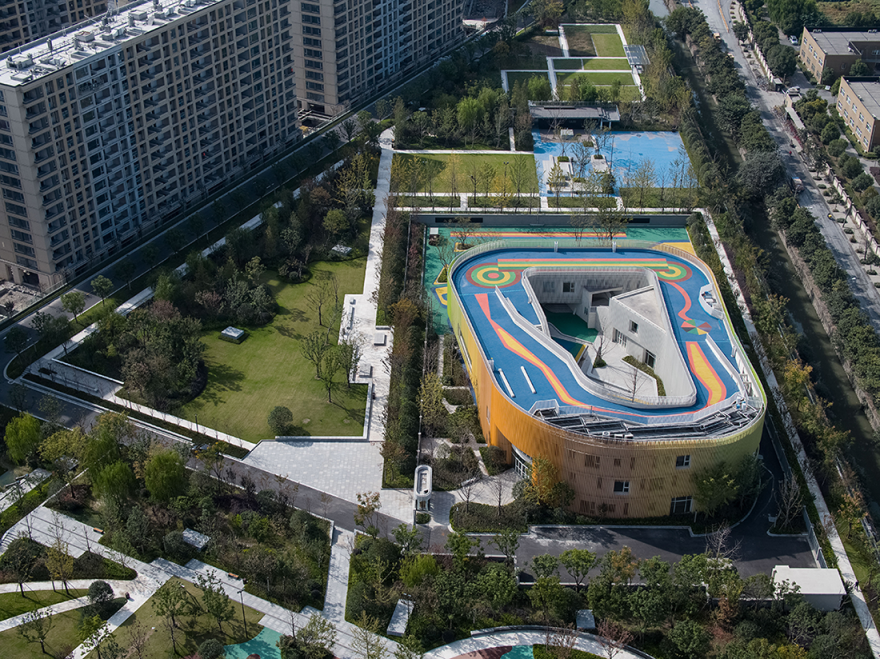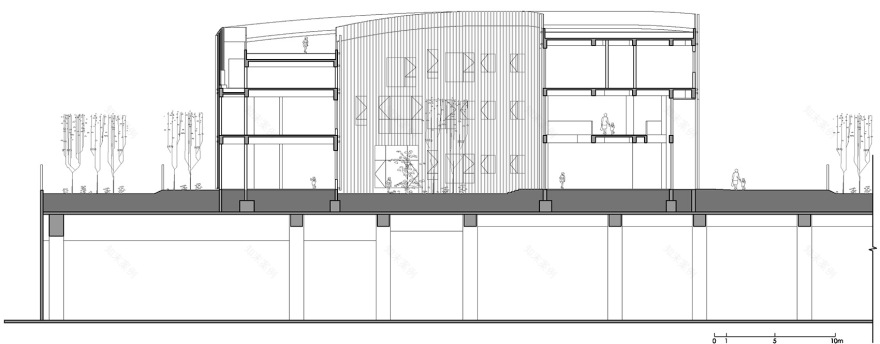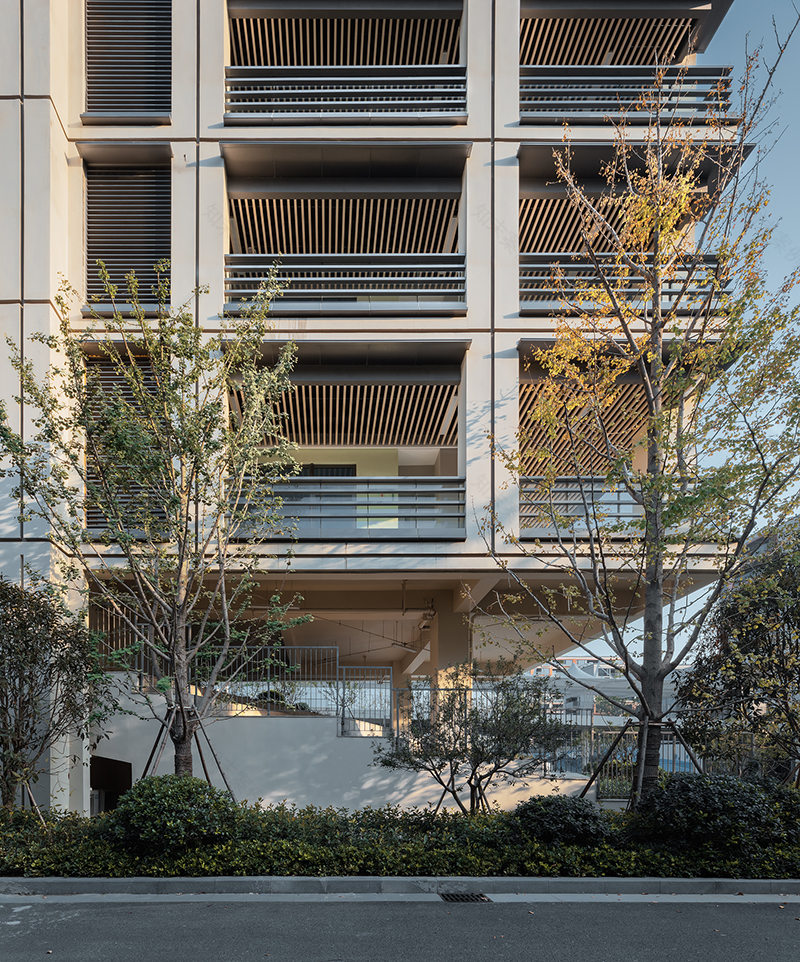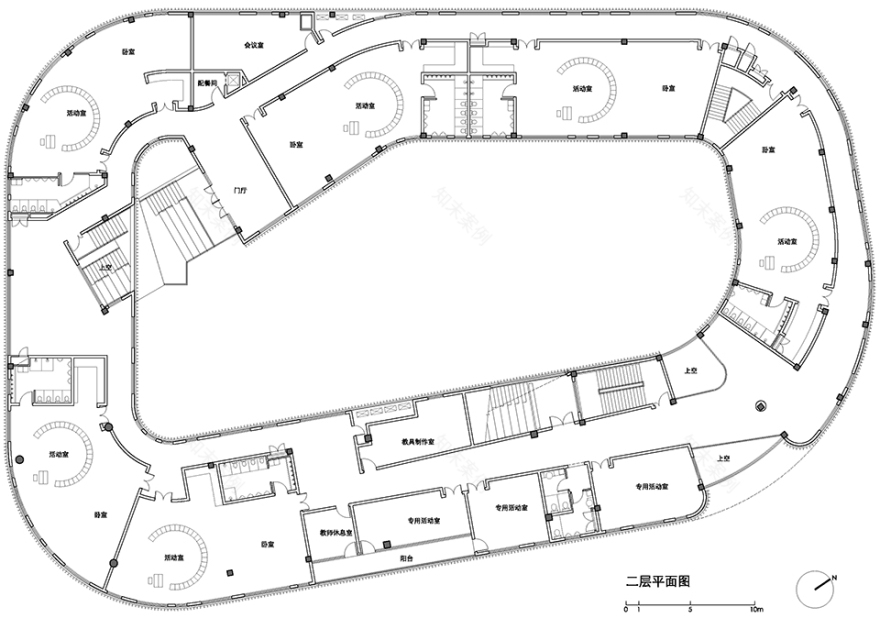查看完整案例

收藏

下载
当代社会对于“亲密关系”的定义早已超越了血缘与法律的界限,其更多的是一种价值观认同下的归属感。当美好的人、美好的信仰在美好的空间中相遇,彼此交融成长,便滋生出一种安放身体、关乎情感、抵达精神的社群关系。
In the contemporary society, definition of “intimate relationship”. Has already transcended the boundaries between blood and law, It is more of a sense of belonging under the values of identity. When beautiful person and beautiful beliefs Meet in a beautiful space, Blend with each other, they will develop a social relationship that places the body, affects the emotions and reaches the spirit.
▼西幼儿园鸟瞰图,aerial view of the Community West Kindergarten
杨柳郡是一座地铁场站之上的“天空之城”,它将学校和幼儿园,置于社区的整体环境中。它让教学与游戏散落在每一处角落。在这里,孩子们嬉戏追逐、欢乐探险,用稚嫩的脚步丈量“天空之城”……翩翩骏马去,自是少年行。或许这是关于成长最美的注解。
Yangliu County is a “city of the sky” above the subway, It places schools and kindergartens in the overall environment of the community. It blends teaching with the game, Let the rich outdoor activities be scattered in every corner. Here, the children play, chase and enjoy the adventure, Use the tender steps to measure the “city of the sky”…Children grow and chase for their dreams. Perhaps this is the most beautiful note about growth.
▼西幼儿园流线示意图,circulation diagram of the Community West Kindergarten
“上房揭瓦”
“Touch the roof tiles”
社区西幼儿园位于杨柳郡西南尽端的城市公园中央。其顺应场地呈环形布局,建筑自西南至东北角,由两层的体量过渡至三层,平缓、舒展的建筑形态,使得室外台阶和室内环形走廊形成一个连续的活动平台,让孩子们一下课就能“上房揭瓦”。
Community West Kindergarten is located in the middle of the city park at the southwest of Yangliu County. It follows the circular layout of the site. From the southwest to the northeast corner, the building transitions from the two-storey volume transitions to three-storey volume. The gentle and stretched architectural form enables the outdoor steps and the indoor circular corridor to form a continuous activity platform, allowing the children to “touch the roof tiles” as soon as the class is over.
▼西幼儿园的建筑体量顺应场地呈环形布局,the building of the Community West Kindergarten follows the circular layout of the site
建筑仿佛散落在城市公园里的雕塑,舒展着轻盈、柔和的体态将环境纳入麾下,引发人们反复探索的欲望。匀质细腻的双表皮演绎着光与影的变化,让最纯真的生活意趣在学习、游戏中流淌,让童年在爱和美中滋养出人类精神世界最闪亮的记忆。
The building is like a sculpture scattered in the city park, stretching the light and soft body to bring the environment under its control, arousing the desire of people to explore again and again. The uniform and delicate double skins reflect the changes of light and shadow, so that the most pure life interest flows in the learning game, and the childhood nourishes the brightest memory of the human spiritual world in love and beauty.
▼西幼儿园外观,exterior view
▼匀质细腻的双表皮演绎着光与影的变化,the uniform and delicate double skins reflect the changes of light and shadow
▼西幼儿园内部的纯净立面,the pure internal facade of the Community West Kindergarten
▼弧线丰富的内部空间,the inner yard with a fluid profile
与之相对的是社区东幼儿园,设计同样从空间体验出发,对动线进行了全新梳理,通过连廊将活动场地由庭院扩展到更开敞的城市公园,令孩子们在行走中不断收获惊喜,激发好奇心和创造力。
In contrast, the design of the Community East Kindergarten also starts from the spatial experience and makes a brand new arrangement of the moving lines. Through the corridor, the activity space is expanded from the courtyard to a more open urban park, so that the children can keep gaining surprises and stimulate their curiosity and creativity while walking.
▼东幼儿园鸟瞰,aerial view of the Community East Kindergarten
童趣在空间中穿行
Childlike travels through space
作为“绿城·杨柳郡”居住社区的核心教育配套建筑,小学是以自由无约束,互动多共享的理念,来作为设计的切入角度。以张弛有力的建筑手法营造出丰富的学习、生活空间,在密集的住宅楼间开辟一隅生机盎然、层叠错落的绿谷。
The project is located at the top of the subway center station in Jianggan district, Hangzhou. It is the core educational supporting building of the residential community of “Metro Greentown·Yangliu County”. Freedom and unconstrained, interactive multi-sharing is the basic entry point for primary school design. The designer hopes to create a rich learning and living space with a relaxed constructive approach, opening up a green valley that is full of vitality and cascading between dense residential buildings.
▼小学鸟瞰,aerial view of the primary school
作为建筑基础的下部场站,早于本案设计开始就已施工完成。对于场地现状,设计重新梳理了标高体系,提出“多重首层”的解决方案。学校送达层与公共区如图书馆、活动中心等联接;大阶梯衔接下沉的操场区;而教学区则 “悬浮”于空中。
The lower station, which is the foundation of the building, was completed before the design began. The design makes use of the site situation, reorganizes the elevation system, and proposes the solution of “multiple first floors”. The school delivery level is connected to public areas such as libraries and activity centers; the large steps connect the sinking playground area; and the teaching area is “suspended” in the air.
▼层叠错落的建筑形态,a multi-layered architectural form
▼大阶梯衔接下沉的操场区,the large steps connect the sinking playground area
地景设计将充满创意的庭院空间和流动性的架空空间相融,形成了功能上互不干扰、流线上便捷联动的交通体系。围合院落里起伏的草坡、阶梯营造出生动有趣的公共空间,为各类开放性、探索性的教学提供了场地,让孩子们在自由、共融的氛围里,开启发现自然、感知世界的旅程。
The landscape design integrates the creative courtyard space with the fluid overhead space to form a transportation system that does not interfere with each other in function and is convenient to link on the streamline. The undulating grass slopes and steps of the courtyard create a fun and open public space, providing a venue for all kinds of open and exploratory teaching, allowing children to start the journey of discovering the nature and perceiving the world in a free and inclusive atmosphere.
▼庭院空间和架空空间相融, the creative courtyard space is integrated with the elevated path
▼公共休息区,seating area
小学生固然偏爱活泼多样的空间形态,但设计并没有直接使用符号化的儿童元素或具象化的建筑手法,而是于架空层注入大量廊道、平台、楼梯等非正式交流空间,令孩子们在如同时空隧道般的场景里漫步、玩耍、嬉戏、相遇,亲身体验这座“天空之城“。
Although primary school students prefer a lively and diverse spatial form, the design does not directly use symbolic children’s elements or figurative architectural techniques. Instead, it injects a large number of informal communication spaces such as corridors, platforms, stairs, etc. in the overhead layer, so that children can walk, sport, play, meet, and experience the “city of the sky”.
▼架空层带来多样化的游戏和交谈空间,the elevated volume creates a series spaces for kids to communicate and play
为成长赋能
Empowering growth
城市化进程中,人与人之间正经历从未有过的亲密与疏离,生活也正经历从未有过的丰足和贫瘠。“社区”是城镇化加速的产物,杨柳郡小学与幼儿园希望输出了一种更富有人性关怀的社群模式。三座建筑的容积率仅为常规教育建筑的二分之一,在高密度住宅区里开辟一隅自然,通过教育与居住、休闲资源的有机共生,能打破固有的空间界限,the Campus of Young City——这正是我们对于未来社区生活方式的再思考。
In the process of urbanization, People are experiencing intimacy and alienation like never before and life is experiencing the richness and inferiority that have never been seen before. “Community” is the product of the acceleration of urbanization. Yangliu County Primary School and Kindergarten hope to export a community model with more humanity. The volume ratio of the three buildings is only half that of conventional education buildings. By opening up a corner of nature in high-density residential areas, they break the inherent spatial boundaries through the organic symbiosis of education and residential leisure resources. The Campus of Young City is just our reflection on the future community lifestyle.
▼小学与城市关系,urban context of the primary school
▼西幼儿园建筑模型,model of the Community West Kindergarten
▼西幼儿园场地平面图,West Kindergarten site plan
▼西幼儿园首层平面图,West Kindergarten ground floor plan
▼西幼儿园剖面图,West Kindergarten section
▼小学首层平面图,primary school ground floor plan
▼小学二层平面图,primary school first floor plan
▼小学三层平面图,primary school second floor plan
设计团队:gad
项目名称:绿城杨柳郡社区小学及幼儿园
详细地址:杭州市江干区九和路660号
摄影师: gad,范翌
项目类型:学校
建成时间:2018年
项目规模(依次为东幼儿园、西幼儿园及小学):3400㎡/3386㎡/10500㎡
建筑团队
东幼儿园:王晓夏 王磊 王岭
西幼儿园:王晓夏 王磊 吴丹
小学:王晓夏 张吉宇 王磊
东幼儿园完整团队成员:
建筑:王磊 王岭
结构:胡狄
给排水:孙博
暖通: 张言军
电气: 于洋
其他参与者
室内设计:海天设计机构 H&T DESIGN
景观设计:张唐景观 Z+T STUDIO
建筑材料:混凝土 玻璃 涂料
西幼儿园完整团队成员:
建筑:王晓夏 王磊 吴丹
结构:章钢雷
给排水:孙博
暖通: 张言军
电气: 于洋
室内设计:海天设计机构 H&T DESIGN
景观设计:张唐景观 Z+T STUDIO
结构手法:钢筋混凝土框架结构
建筑材料:涂料,铝合金格栅
小学完整团队成员:
建筑:王晓夏 张吉宇 王磊
结构:朱伟 胡狄
给排水:孙博
暖通: 张言军
电气: 余海洋
室内设计:浙江禾泽都林建筑规划设计有限公司
景观设计:上海张唐景观设计事务所
结构手法:钢筋混凝土
建筑材料:涂料
Design unit: gad
Project name: Yangliu County Community Primary School and Kindergarten
Detail address: no. 660 , Jiuhe road , Jianggan district, Hangzhou, Zhejiang province
Photographer: Fanyi, Huangjinrong
Project type: school
Completion date:2018
Project scale(east kindergarten, west kindergarten and primary school as follwer):3400㎡/3386㎡/10500㎡
Architecture design group
East kindergarten:Wangxiaoxia Wanglei Wangling
West kindergarten:Wangxiaoxia Wanglei Wudan
Primary school:Wangxiaoxi Zhangjiyu Wanglei
客服
消息
收藏
下载
最近
































