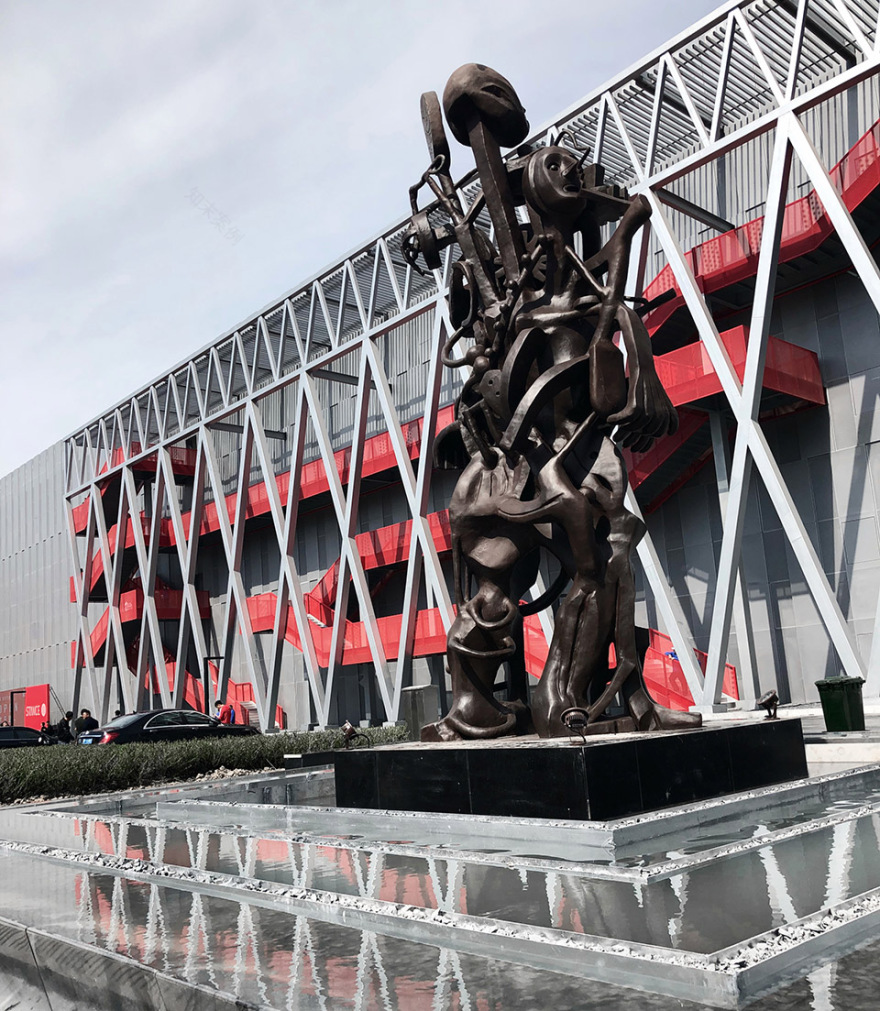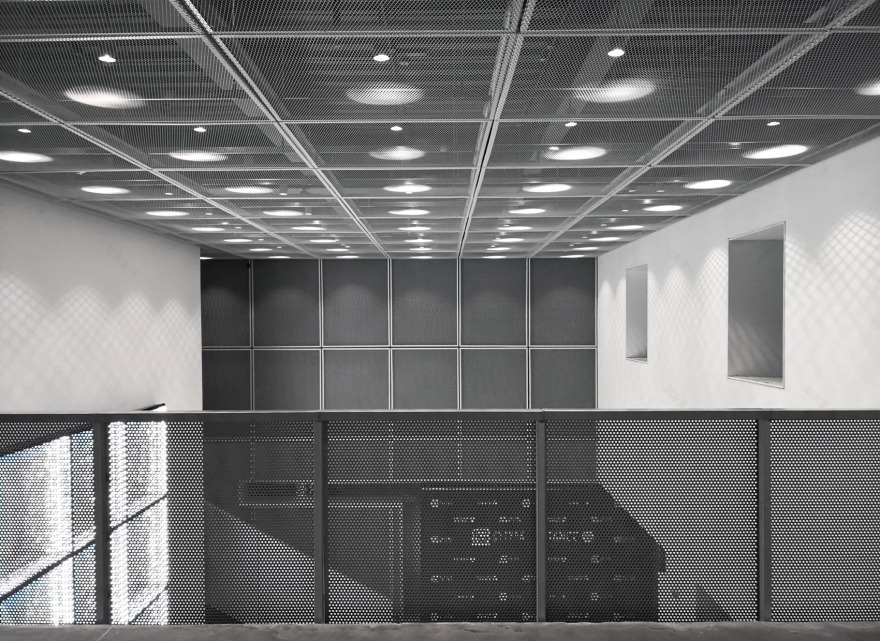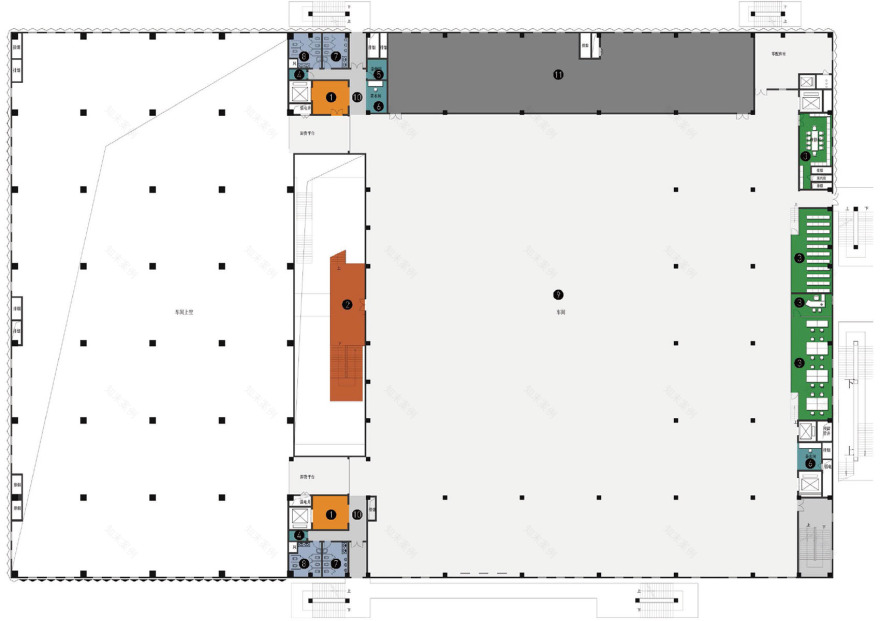查看完整案例

收藏

下载
FUTURE STITCH智慧工厂 | FUTURE STITCH Smart Factory
The Uncommon Thread是美国休闲运动时尚品牌STANCE的品牌宣言,中文含义是“拒绝妥协”,STANCE的目标是把日常生活中最普通的袜子做到极致。
2018年10月12日,位于浙江海宁经济开发区的FUTURE STITCH针永体育全新智慧工厂(Smart Factory)建成投产,这座2.68万平方米的现代化厂房是全球唯一的STANCE产品专业生产基地,未来将实现由袜子生产向整个运动系列产品生产的辐射。
以生产和物流的工艺流程及空间要求为基本设计输入条件,设计方案特点鲜明,工厂也是美术馆。
STANCE, an American fashion brand in the leisure sports field, is featured for its brand declaration of The Uncommon Thread, aiming to make socks, the most common items in people’s daily life, excelsior.
The New FUTURE STITCH Smart Factory is located in the economic development zone in Haining, Zhejiang Province and has been completed on October 12th, 2018. This modern factory of 26,800 square meters is the only professional production base of STANCE all over the world that will radiate its production types from the socks to all types of the sports production.
Based on the process of the producing and logistics, as well as the space requirements, the design features a distinctive scheme and an alternative function as the art museum.
▼建筑东立面外观,exterior view of the east elevation ©️姚力
拒绝妥协 | The Uncommon Thread
在传统观念里,袜子是没有什么存在感的物品,虽然我们每天在用但却未必在意。在义乌这样的小商品批发市场,袜子论斤甩卖成本不超过1块钱。而STANCE每双袜子均价却高达100 多元人民币,限量销售却依然能卖到脱销,在品牌创立六年之后,2015年STANCE在全世界卖出了3600万双袜子。
STANCE的 Punk & Poets(“雅痞”)文化吸引了了大批体育明星和时尚领域有领导地位和标志性文化的领导者加入,合作伙伴包括NBA、MLB(美国棒球大联盟)、NCAA(美国大学生篮球联盟)和迪士尼等。
STANCE代言人包括了电影演员 Will Smith (威尔斯密斯) 以及NBA巨星 Dwyane Wade(德维恩韦德) 、James Harden(詹姆斯哈登)等。Rihanna (蕾哈娜)2014年加入STANCE成为创意总监和代言人,以日本文化为灵感,演释现代街头风格和庞克主题,受到狂热追捧的Fenty Puma系列让Rihanna (蕾哈娜) 成功跻身“设计师”的行列。
Although the average price of per pair of STANCE socks is up to more than 100RMB, nothing can change the fact that all of the production is out of stock even though there is a limited sale.
In 2015, 6 years after the brand creation, STANCE has sold 36 million pairs of socks worldwide.
STANCE’s Punk & Poets culture attracts a large number of sports stars and leaders in the fashion industry and iconic culture, making its cooperators include NBA, MLB (American Major League Baseball), NCAA (National Collegiate Athletic Association), and Disney.
▼建筑南立面外观,配有充满仪式感的户外楼梯廊道流线系统,exterior view of the south elevation features the system of outdoor stairs and corridor circulations, which is full of sense of ritual ©️姚力
楼梯作为要素和事件 | Stairs as Elements and Events
始建于384-417年的麦积山石窟(Maiji Mountain Grottoes)位于甘肃省天水市,木栈道“凌空飞架”,连接开凿在悬崖峭壁之上分散的石窟。二十世纪70-80年代,木栈道被更换成为钢筋混凝土栈道,每年接待50万游客的凌空栈道在解决垂直连通难题的同时,自身也成为独特的风景。
1977年建成的蓬皮杜国家艺术和文化中心坐落于法国巴黎拉丁区北侧塞纳河右岸,建筑师罗杰斯在解释这一伟大建筑的设计意图时指出:“我们把建筑看作是和城市一样灵活变动的框架,人能够在建筑内外进行自由自在的活动切换,自由和变动是建筑的艺术性表达。”
在蓬皮杜艺术中心楼梯是自由的内外活动切换的载体,外挂楼梯使得内部空间的再划分变得更加自由。
The idea of stairs is inspired by the Maiji Mountain Grottoes and The Centre Pompidou completed in 1977 in Paris.
▼建筑南立面外观局部,立面上配有红色的室外楼梯,part of the south elevation, the facade is decorated with red outdoor stairs ©️姚力
智慧工厂的要求 | Requirements of Smart Factory
STANCE创始人Taylor Shupe2006年在南京大学约翰斯霍普金斯大学中美文化研究中心(HNC)学习过一年,对中国文化非常了解。他否决了已经完成施工图设计准备开工建设的原厂房方案,在美国和AZL取得联系希望张雷老师能够帮助STANCE重新考虑,针永体育创始人师彦飞先生也连夜从海宁赶到南京商讨并确定设计合作计划。
Taylor Shupe, the founder of STANCE, who has ever studied at the Hopkins–Nanjing Center (HNC) for one year, has an amazing understanding of the Chinese culture.
▼建筑南立面外观局部,南立面广场上的大型雕塑作品和建筑结构编织的原色立面要素相得益彰,part of the south elevation, the large-scale sculpture on the southern square of the building complements the façade elements weaved by architectural structure ©️姚力
Taylor希望新的智慧厂房不仅是生产车间,更要具备和STANCE日常极致性品牌理念相匹配的建筑理念,拒绝妥协!他希望厂区要creative and artistic,有大量艺术作品,有体育活动场所和花园,员工在工作之外能够享有更多的公共交往空间,厂房要充满体验性、归属感和自豪感。
对于生产车间而言,这些设计要求无疑具有前瞻性和启发性。
STANCE品牌CTO Avi Cohen则是一位非常关注技术细节的资深织袜专家,拥有大量工艺流程和生产制造成熟经验的Avi一开始就明确了设备布局、空间尺度等具体的设计条件,他自己认为是正确的想法很难被说服和改变。
Taylor expects that the Smart Factory can be equipped with the architectural concept that matches the brand inspiration of daily extreme that is The Uncommon Thread, with the prerequisite of being a production workshop. He expects a creative and artistic factory with a great sense of experience, belonging and pride, as well as with a large number of artworks, sports areas and gardens, providing his employees with more public communication space.
For the production workshop, these design requirements, definitely, are forward-looking and inspiring. Besides, Avi Cohen, the Chief Technology Officer (CTO) of STANCE, is a senior expert in the hosiery field who pays great attention to technical details. From the very beginning, Avi, with a lot of experience in the technological process and production industry, has defined the specific design conditions such as the equipment layout and the scale of the space.
▼南立面外观和南广场局部,part of the south elevation and southern square
设计理念及策略 | Design Concepts and Strategies
针永体育在未来三年还将增加500台织袜机,新增年产量6000万双。企业快速发展会带来空间需求的变化和功能区块的调整要求,将疏散楼梯和走道这样的辅助流线布置在车间功能区块外侧,保证生产车间的完整性,提供了适应品牌发展需要的空间灵活性。
外廊的设置使得今后疏散出入口的调整成为可能,廊道和楼梯也是工人短暂工间休息的户外活动场所。
FUTURE STITCH will add 500 hosiery machines in the next three years with an additional annual output of 60 million pairs of socks. The rapid development of the enterprise will bring about changes in the space requirements and adjustment requirements of functional blocks. This means organizing the auxiliary circulations such as evacuation stairs and corridors at the outside of the workshop functional blocks to ensure the integrity of the production workshop and provide flexible space for the further development of the brand.
Verandahs will make it possible to adjust evacuation egresses in the future, while corridors and stairs will become temporary outdoor playgrounds for workers.
▼南立面局部,将疏散楼梯和走道等辅助流线布置在车间功能区块外侧。
Part of the south elevation, organizing the auxiliary circulations such as evacuation stairs and corridors at the outside of the workshop functional blocks.
设于室外的廊道和楼梯,其支撑结构采用V型钢架连接,the outdoor corridors and stairs whose supporting structures are connected by V-shaped steel frames ©️姚力(下)
▼V型钢架表皮下的室外的廊道和楼梯,the outdoor corridors and stairs under the V-shaped steel frames ©️姚力(上)
建筑东立面和南立面是充满仪式感的户外楼梯廊道流线系统,厂房内部专门设定了一条和制造过程相对应的参观流线,从门厅开始便独立平行展开,穿过各楼层的生产车间,展示从原材料入库到包装完成的现代化制造与物流过程。参观流线在位于厂房中央位置的挑高STANCE美术馆停留,最后到达屋顶篮球场和长毛草屋顶花园。生产车间和公共艺术运动场所交替出现,专心服务于STANCE品牌推广,接待大量参观考察的来宾。
工人的上下班流线集中在建筑南侧,在底层入口门厅旁的更衣室更衣后,可以乘坐专用电梯上下。大多数工人会通过室外疏散楼梯和廊道到达各层的生产车间。红色钢质楼梯简单极致,红色廊道和楼梯上涌动的上下班人潮,形成富有仪式感的热烈生产气氛。
▼品牌推广参观空间,the exhibition space of the brand promotion
The east and south facades of the building feature the system of outdoor stairs and corridor circulations, which is full of sense of ritual. The interior space of the factory has a special visiting circulation corresponding to the manufacturing process, which runs independently from the lobby and connects every production workshop located on each level, exhibiting the modern manufacturing and logistics process from the storage of raw materials to the completion of the packaging. The visiting circulation stays at the triple-height STANCE gallery in the central factory for a while, and finally reaches the basketball court on the rooftop and the long-haired grass roof garden. Production workshops and public art playgrounds alternate to focus on the brand promotion of STANCE and welcome a large number of visitors.
Workers’ commute circulation is concentrated on the south side of the building. After changing clothes in the locker rooms next to the entrance hall on the ground floor, workers can take special elevators up and down. Most of the workers will reach the production workshops on each floor through outdoor evacuation stairs and corridors. The red steel staircase is extremely simple. The crowds of commuting workers flow on the red corridors and stairs, creating a warm production atmosphere with a sense of ritual.
▼生产车间,the production workshop
智慧工厂的主门厅朝向东面厂区主入口,用于行政办公管理及来宾出入。门厅一侧是独立设置的设计研发中心,STANCE下一代产品的研发将在这里秘密进行。从门厅上二楼通过长长的通廊栈道,穿越二层挑高的包装车间,便能到达建筑中央三层挑高的STANCE美术馆。美术馆参观流线和东西二侧三层车间考察流线自下而上组织在一起,生产流程和艺术场景来回切换。参观流线最后到达屋顶篮球场,篮球场也是演艺秀场,未来的某一天你可能会在这里偶遇NBA巨星,欣赏流行歌星的演唱会。
The main entrance hall of the Smart Factory faces the main entrance of the east part of the factory, serving as the administrative management and guest access. On one side of the entrance hall is an independent design and development center where the development of the next generation of STANCE production will be secretly in progress.
Through a long corridor that leads to the second floor from the entrance hall and the double-height packaging workshops, visitors can reach the triple-height STANCE gallery located in the central building. The visiting circulations of the gallery and the three-storey workshops on the east and west sides of the factory combine spontaneously from bottom to top, creating a visiting experience of being in the alternation of the production process and artworks.
Eventually, the visiting circulation leads visitors to the basketball court that can also serve as the stage at the rooftop. One day, you probably encounter an NBA superstar or involve yourselves in pop stars’ concerts in the future.
▼位于工厂中央三层挑高的STANCE美术馆,the triple-height STANCE gallery located in the central building ©️姚力
美术馆朝东的一大片墙面上,摄影师罗禹谦的100幅工人肖像作品被整整齐齐的悬挂,它安静沉默的力量和周围抢眼的艺术作品形成鲜明对比。
这是STANCE美术馆真正触动人心的作品,他们是智慧工厂的真正使用者,是建筑外在视觉释义的真实内容。
On the large wall of the gallery that faces to the east, there are 100 portraits of workers took by photographer Luo Yuqian hung neatly.
▼美术馆室内,朝东的一大片墙面上悬挂着工人肖像作品,interior space of the gallery, the large wall facing to the east hangs 100 portraits of workers.
结构编织与空间艺术 | Structure and Space
厂房东立面和南立面室外楼梯的支撑结构采用V型钢架连接,形成放大的变节奏编织肌理,与织袜的空间使用性质形成内在的形式关联性。
擅用等线白描的美国加州插画艺术家Zio Ziegler在建筑南面广场上的大型雕塑作品和建筑结构编织的原色立面要素相得益彰。他在STANCE美术馆对景的另一幅壁画作品,延续了受土著文化影响的神秘象形线描传统,是The Uncommon Thread的另一类表现。
The supporting structures of the outdoor stairs on the east and south facades are connected by V-shaped steel frames to form an enlarged rhythmic weaving texture, establishing an intrinsic formal relationship between the structure and the identity of the hosiery space.
The large-scale sculpture on the southern square of the building created by Zio Ziegler, an illustrator from California, USA specializing in contour painting complements the façade elements weaved by architectural structure.
And another mural painting on the other side of the gallery continues the mysterious pictographic traditions influenced by aboriginal culture, serving as another manifestation of The Uncommon Thread.
▼美术馆室内,壁画是品牌宣言The Uncommon Thread的另一类表现,interior space of the gallery, the mural painting serves as another manifestation of The Uncommon Thread
2018年10月12日FUTURE STITCH智慧工厂举办盛大开幕典礼时,摄影师、滑板家、艺术家Mark Oblow在美术馆进行互动创作。他把自己家乡夏威夷的棕榈树、爱猫、蛇以及骷髅头等带入现场即兴发挥,充分表现STANCE的“雅痞”文化。
The FUTURE STITCH Smart Factory held a grand opening ceremony on October 12th, 2018.
▼美术馆室内,即兴创作的壁画充分表现STANCE的“雅痞”文化,
interior space of the gallery, the improvised murals fully express STANCE’s Punk & Poets culture
▼作为演艺秀场的屋顶篮球场夜景,night view of the basketball court as the stage on the rooftop
▼用STANCE长筒袜做成的玩偶,dolls made of STANCE stockings
▼建筑外观渲染图,exterior rendering
▼屋顶篮球场渲染图,rendering of the basketball court at the rooftop
▼长毛草屋顶花园渲染图,long-haired grass roof garden rendering
▼建筑模型,physical model
▼爆炸流线图,exploded axon with visiting circulation
▼剖透视图,perspective section
▼总平面图,site plan
▼一层平面图,1F plan
▼一层夹层平面,1F mezzanine plan
▼二层平面图,2F plan
▼三层平面图,3F plan
▼四层平面图,4F plan
▼立面图,elevation
▼剖面图,section
项目地点:浙江海宁
建筑面积:26800 平方米
设计/建成时间:2017/2018.10
设计单位:张雷联合建筑事务所
主持建筑师:张雷、戚威
建筑设计:刘俊明、景怀睿
室内设计:杜月、马海依、刘平,李季,朱文健,蒲思睿
景观设计:陈隽隽、赵敏、姜志远
施工图设计合作单位:浙江华恒建筑设计有限公司
项目摄影:姚力、张雷联合建筑事务所
Location: Haining, Zhejiang
Area: 26,800 ㎡
Design / Completion Year: 2017/2018.10
Architects: AZL Architects
Lead Architects: Zhang Lei, Qi Wei
Architectural Design: Liu Junming, Jing Huairui
Interior Design: Du Yue, Ma Haiyi, Liu Ping, Li Ji, Zhu Wenjian, Pu Sirui
Landscape Design: Chen Junjun, Zhao Min, Jiang Zhiyuan
Cooperator of Construction Drawings Design: Zhejiang Huaheng Architectural Design
Photographer: Yao Li, AZL Architects
客服
消息
收藏
下载
最近



















































