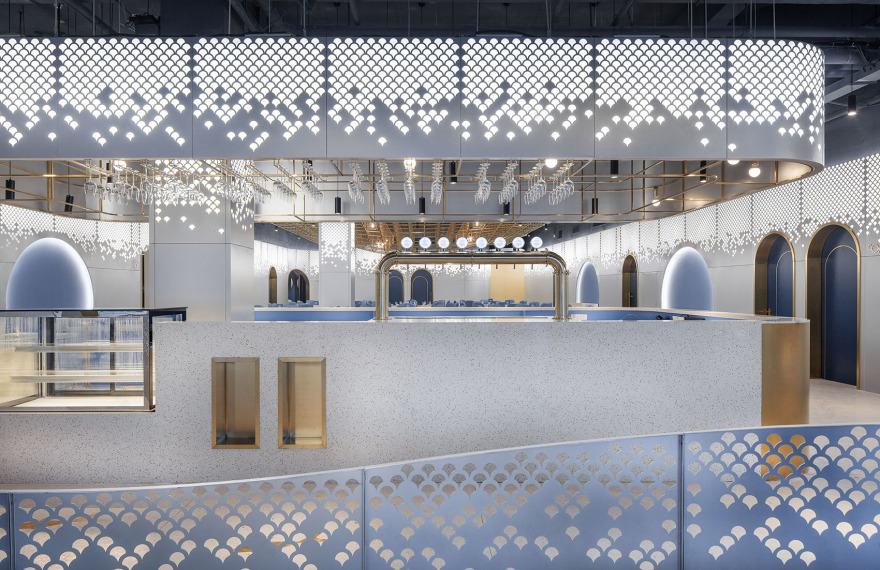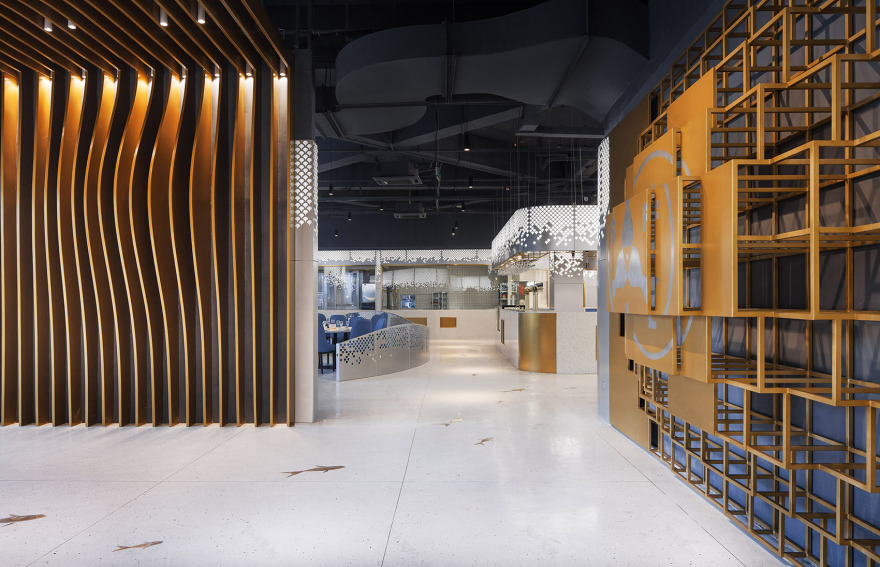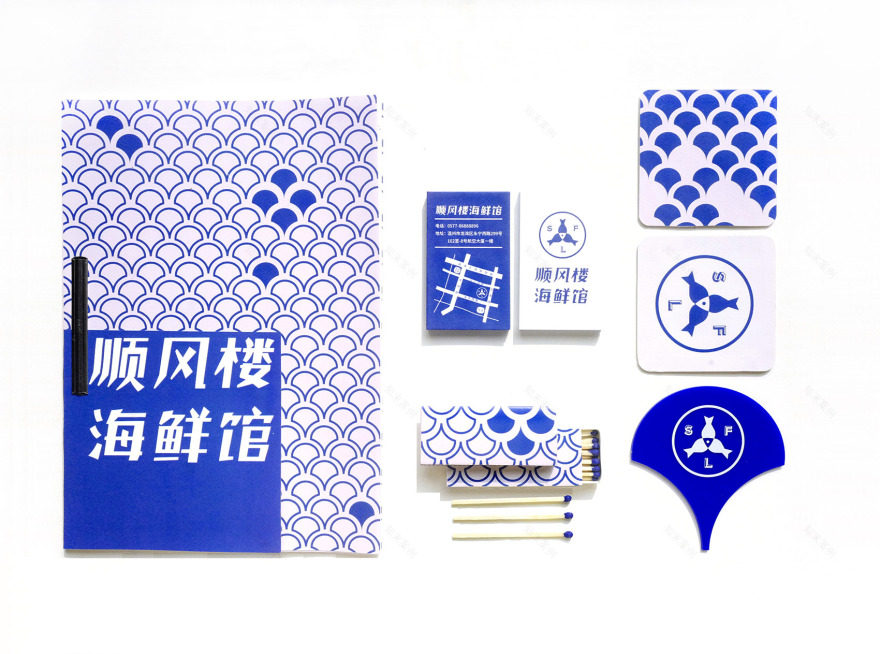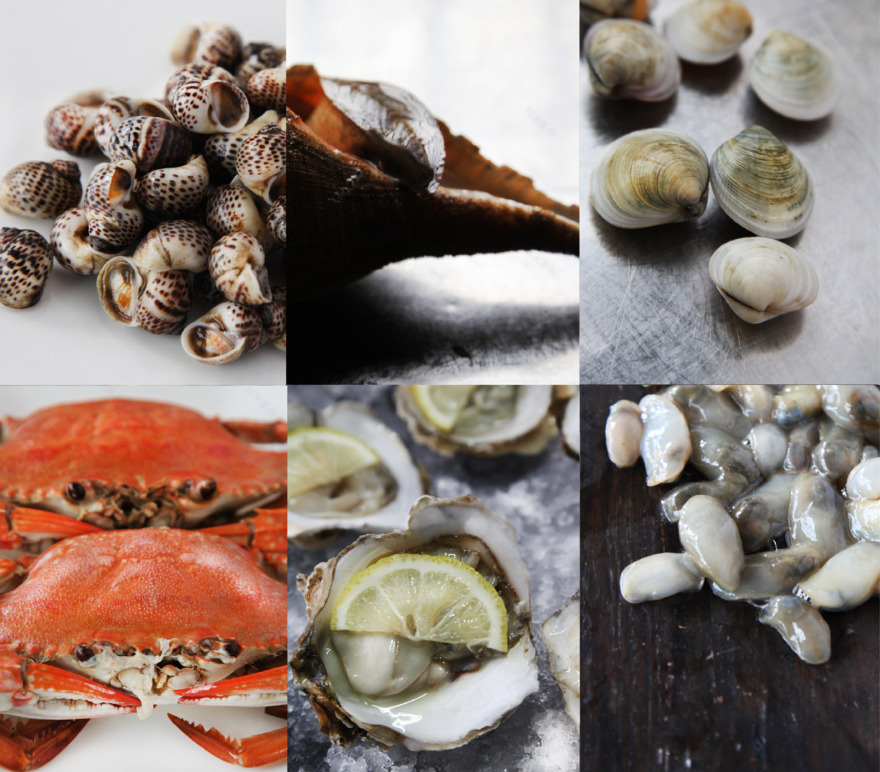查看完整案例

收藏

下载
TOPOS DESIGN在中国的东海之滨温州永强,曾经的鱼米之乡,创造了一个极具大海意向的海鲜餐厅。
永强顺风楼是一家根植于当地,具有三十五年历史的老牌海鲜餐厅。
在创始35周年之际,永强顺风楼决定进行一次勇敢的自我颠覆与革新,邀请我们为其打造一家全新感官体验的海鲜餐厅。
我们希望向大海致敬,借鉴印象派音乐大师德彪西于20世纪初创作的《大海交响乐》解构物质空间,制造一系列有关大海的通感体验,为永强顺风楼海鲜馆演奏一首蔚蓝大海的印象主义交响乐。
TOPOS DESIGN announced their latest project, a seafood restaurant in Yongqiang Wenzhou, on the eastern coast of China, with a theme inspired by the ocean beside the city.
Shunfenglou Restaurant is a well-known local seafood restaurant with a history of 35 years. When it comes to the 35th anniversary, the owners of the restaurant decide to make a brave self-subversion and innovation, they entrust us to create a new sensory experience for the seafood restaurant.
In order to play an impressionist symphony of the blue sea for the new restaurant, we learn from the symphony “La Mer” composed by French musician Claude Debussy, who is the impressionist music pioneer, to deconstruct the material space, reconstruct a series of sensorial experience about the sea.
▼银色铝板构成的餐厅外立面,the facade that is made of silver aluminum panels with glass-curtain walls
前奏:大海啊,故乡 | Prelude: The Sea in Homeland
永强,旧称永嘉场,位于浙江温州东部瓯江入海口,古有“东瓯之地”的说法,今属温州市龙湾区。公元前2世纪的西汉初年,永强平原仍是一片汪洋海域,古称歧海。温州地区三面环山,一面向海。当地有句古语,“水路一条”,温州方言“水”与“死”同音,寓意“死路一条”。向死而生,大海是温州人“敢为天下先”的拼搏精神的起点。
农耕时代的温州永强人以勤奋热情著称,他们靠海吃海,种田、打鱼、晒盐。由于超负荷的劳作,当地形成了“一日五餐”的独特习俗:起床吃“天光”,中午吃“日昼”,下午吃“接力”,傍晚吃“黄昏”,夜晚吃“小接”,而海鲜自然成了最重要的食材。
永强顺风楼以提供新鲜的海鲜食材和地道的海鲜烹饪闻名遐迩,从35年前第一代掌门人的小店铺,至如今第二代掌门人的海鲜馆,我们要在此次的设计中向故乡的大海致敬!
Yongqiang is located at the mouth of Oujiang River in the east of Wenzhou, Zhejiang province. It is surrounded by mountains on three sides and faces the sea on the east side. Therefore, seafood naturally becomes the most major food materials.
Shunfenglou Restaurant has a high reputation for reliable quality of fresh seafood. We believe that a good restaurant is the place where could offer both delicious food and enjoyable dining atmosphere.
▼入口立面,entrance facade
第一乐章:海上的黎明到中午 | Allegro: From Dawn to Midday on the Sea
基地位于新建成的温州机场航空总部大楼的裙房一楼,该楼的主要功能为企业办公,外立面被银色的铝板幕墙覆盖,缺乏基本的商业氛围。
尊重大楼物业的要求,我们沿用了银色铝板作为外立面改造的主材,并决定用最轻巧的动作来展现一种惊喜但又克制的丰富。
The site of the restaurant is located on the ground floor of the newly built high-rise near Wenzhou airport, which was originally designed to be an office building. The facade is covered by silver aluminum panels with glass-curtain walls, lacking of a shopping mall like atmosphere.
Abiding the regulations of the property management, we can only choose the silver aluminum panels as the main material for the facade renovation. However, we prefer making something unique and different, which will be a highlight for this building.
▼外立面图解,façade diagram
我们与视觉设计师合作,为顺风楼海鲜馆设计了一个鱼鳞形态的图案。我们与施工团队合作,制定了从上至下随机减少图案数量的宏观渐变原则,使用机床加工的精细模具预制穿孔铝板。每一片铝板由相同的子图案组合排列,类似而又不相同。当所有的预制穿孔铝板安装完毕,背光亮起,移步望去,这分明是一片波光粼粼的海平面。
We worked with our visual designer to create a pattern of fish scale as the essential visual element. Our parametric design team developed a code-base principle, which would randomly reduce the pattern’s density from top to bottom, to make gradient waving effects.
In cooperation with the construction team, we prefabricated the perforated aluminum panels, each piece of them is arranged by the same combination of sub-patterns, similar but different. When all the pre-made panels are installed and lightened, it feels like lost in the shimmering deep sea.
▼铝板立面肌理,pattern of perforated aluminum panels
悬挑雨棚下的主入口,一组金色的光芒出现。金色的铝合金大门,点亮了大楼的一片沉闷暗灰。透过玻璃,清晨的薄雾消散,我们创造了一个抽象的太阳:一组高低起伏的立体像素像光一样向四周弥漫,仿佛要从大海中徐徐升起。
There is a mass of golden light shining from the main entrance under the hanging canopy. The golden gates stand in the middle of the façade, becoming the spotlight among the depressing dark gray. Behind the glass, there comes a cluster of undulating three-dimensional pixel-like boxes radiating around, as if it were the sun rising slowly from the sea.
▼入口大厅动图,lobby gif
▼金色的入口大厅,golden lobby
▼入口大厅在右侧视角,lobby on the right
第二乐章:波浪的游戏 | Andante: Play of the Waves
在顾城的诗歌《弧线》中,我们阅读到了丰满的动态美感与速度;如同在德彪西的《大海交响乐》中,我们聆听到了大海的各种情绪,呼吸与色彩。
向伟大的诗人和音乐家致敬,我们在内部空间的设计中精心植入了不同维度的流动空间体验。这不仅仅是似是而非的空间与形式的游戏,更是知觉与感官的建筑学转译。
In Gu Cheng’s poem “arc”, we read the full dynamic beauty and speed of arcs; just like in Debussy’s symphony “La Mer”, we listened all the emotions, breathings and colors of the sea.
To archive fluid interior space, we have carefully made rounded corners and smooth forms in different dimensions and positions. It is not only a sophisticated game of space and form, but also an architectural translation of perceptions and senses.
▼入口转折处,rounded Corner
我们希望创造一个清晰而流动的迷宫。首先,两片连续的穿孔铝板墙体延续了外立面的肌理,内侧的包厢围合出居中的大厅,这是海浪的边界。
然后,一片连绵起伏的穿孔铝板屏风以半圆的边界分离散座区与点菜区,不同的高度微妙的控制着空间的透明度。
最后,一个向四周开放的中央吧台,犹如一座发光的灯塔矗立于大洋之中。游弋在水磨石地面的鱼群,作为空间中唯一具象的存在,为在这片洋流中的潜泳者导航。
由此,我们完成了对这个1500平方米不规则空间的整形手术,同时呈现了一个海纳百川的流体容器。
▼散座区,seating area
▼散座区铝板屏风,aluminum screen at seating area
▼向四周开放的中央吧台,the open central lounge bar & cashier
The prototype of the space is a flowing labyrinth with perceptible paths. Firstly, it starts with the boundary of the ocean waves: two continuous perforated aluminum partitions extend the texture of the facade, with the hidden rooms behind enclose the central hall.
Secondly, it goes on with a melodious semicircle screen made by perforated aluminum panels, separating the seating area and the ordering area.
Finally, an open central lounge bar is like a lighthouse standing in the middle of the ocean, together with several shoals of copper fish schooling on the terrazzo floor, both of them navigate the circulation.
As a result, we transform this 1,500 square-meter irregular space into a dynamic fluid container.
▼大厅灯光gif,light effects in the central hall
▼用餐大厅,central dining hall
▼大厅的铝板墙细节,
aluminum partitions details in the central hall
▼大厅吊顶的曲面网格,
the curved grid ceiling hanging in the dining hall
第三乐章:风和海的对话 | Presto: Dialogue of the wind and the sea
不同意向在空间中以隐喻蒙太奇形成装置:入口门厅的起伏波浪,玄关对景墙的像素之光,大厅吊顶的曲面网格。它们像风吹过大海,像船体的龙骨结构,像大鱼美味的肚腩,最终完成对空间的最终定义。
私密的包厢空间,犹如避风港暗藏在银色铝板包裹的海浪背后。大宴会厅的连续大跨拱,提供了类似船舱内部的空间体验。卫生间隐藏在三维大拱洞背后,五道连续的小拱门,暗藏了男女卫生间的入口以及三个带船舱圆镜回忆的洗手台。
▼宴会厅拱隔断,private room arc partitions
A family of form-finding installations of nature is organized as a series of metaphorical montage: the waving ribs encircling the lobby, the pixel lights covering on the front logo wall, together with the curved grid ceiling hanging in the dining hall. All of them are simultaneously the natural images of the sea: like the wind blowing through the sea, like the keel structure of the fishing-boat, and like the delicious belly of marine fish. Finally it defines the entire space.
The parallel arrangement of five large arches in the VIP ballroom brings a spatial experience similar to the cabin on a boat. The toilet is hidden behind fives parallel arches, the two on both sides are the men’s and women’s bathrooms and three in the middle are washstands with round mirrors.
▼卫生间拱门,toilet arch doors
▼卫生间洗手台,toilet washstands
我们有金色,有银色,还要有蓝色。多种蓝色在空间中以不同的材料,不同的功能出现。深海蓝的烤漆拱门,海军蓝的涂料背景墙,深天蓝的皮革餐椅,让空间沉浸在层次丰富,温柔无限的蔚蓝海洋之中。
The sea is more blue rather than gold and silver. A wide variety of blue colors emerges with different materials for different purpose. The baking-finish arch doors in deep-sea blue, the painting wall in navy blue, the leather chair in deep sky blue, all of them render the space like the tender and infinite blue ocean.
▼金色、银色、蓝色与拱,
gold, silver, blue and arches
终曲:这就是大海!| Finale: The Sea,it is!
拓邦部落设计联盟相信设计的力量,信奉现实主义乌托邦,致力在平凡的生活中创造美好。这次我们在设计中向大海的致敬,既是为永强顺风楼追溯传统与历史的荣耀,又是以当代设计精神师法自然的勇敢尝试。
开业以来,除了品质不衰的地道海鲜,永强顺风楼海鲜馆又让当地人多了一个念想,组团去看看就在身边却已忘记的大海。
二十世纪初的巴黎,一位多年未见大海的绅士在听完《大海交响乐》的首演后,他赞叹道:“哦!这就是大海!”
是的,这就是大海!
TOPOS DESIGN CLANS believe in the philosophy of realistic utopia, we create good in the real world. In this particular design, we pay tribute to the sea, which is not only tracing back for the glory of the tradition and history, but also a brave attempt to learn from nature with the spirit of contemporary design.
Since the opening, the new restaurant has remind the local people of the culture of the sea, which they almost forget but still remain in their blood.
At the beginning of the twentieth century, after listening to the premiere of the symphony of “La Mer” in Paris, a gentleman who had not seen the sea for years exclaimed: “Oh! This is the sea! ”
Yes, the sea, it is!
▼空间细部,details
▼轴测动图,axon gif
▼平面图,floor plan
▼空间图解,form & nature diagram
项目信息
设计单位:TOPOS DESIGN
主持建筑师:林晨
设计团队:吕杰,朱剑鸣,卢丽媛,叶馨怡(实习)
视觉设计:SHUN Design
灯光顾问:章海贝
建筑摄影:胡义杰
施工单位:上海渊横建筑工程有限公司
项目名称:顺风楼海鲜馆
项目地址:中国,浙江省,温州永强
项目规模:室内使用面积1500平方米
设计时间:2018年7月至9月
施工时间:2018年9月至12月
材料:不锈钢,冲孔铝板,铝塑板,铜,水磨石,地砖,石英石,墙纸
PORJECT INFORMATION
Architect Firm: TOPOS DESIGN
Principle Architect: LIN Chen
Design Team: LV Jie, ZHU Jianming, LU Liyuan, YE Xinyi
Graphic Design: SHUN Design
Lighting Consultant: ZHANG Haibei
Photographer: HU Yijie
Construction Firm: YUANHENG Decoration
Project Name: SunFengLou Seafood Restaurant
Project Location: Yongqiang, Wenzhou City, Zhejiang Province, China
Project Area: 1500 m2
Design Period: 2018.07 to 2018.09
Construction Period: 2018.09 to 2018.12
Materials: stainless steel, aluminum plate, aluminum plastic plate, copper, terrazzo, floor tiles, quartzite, wallpaper
客服
消息
收藏
下载
最近

















































