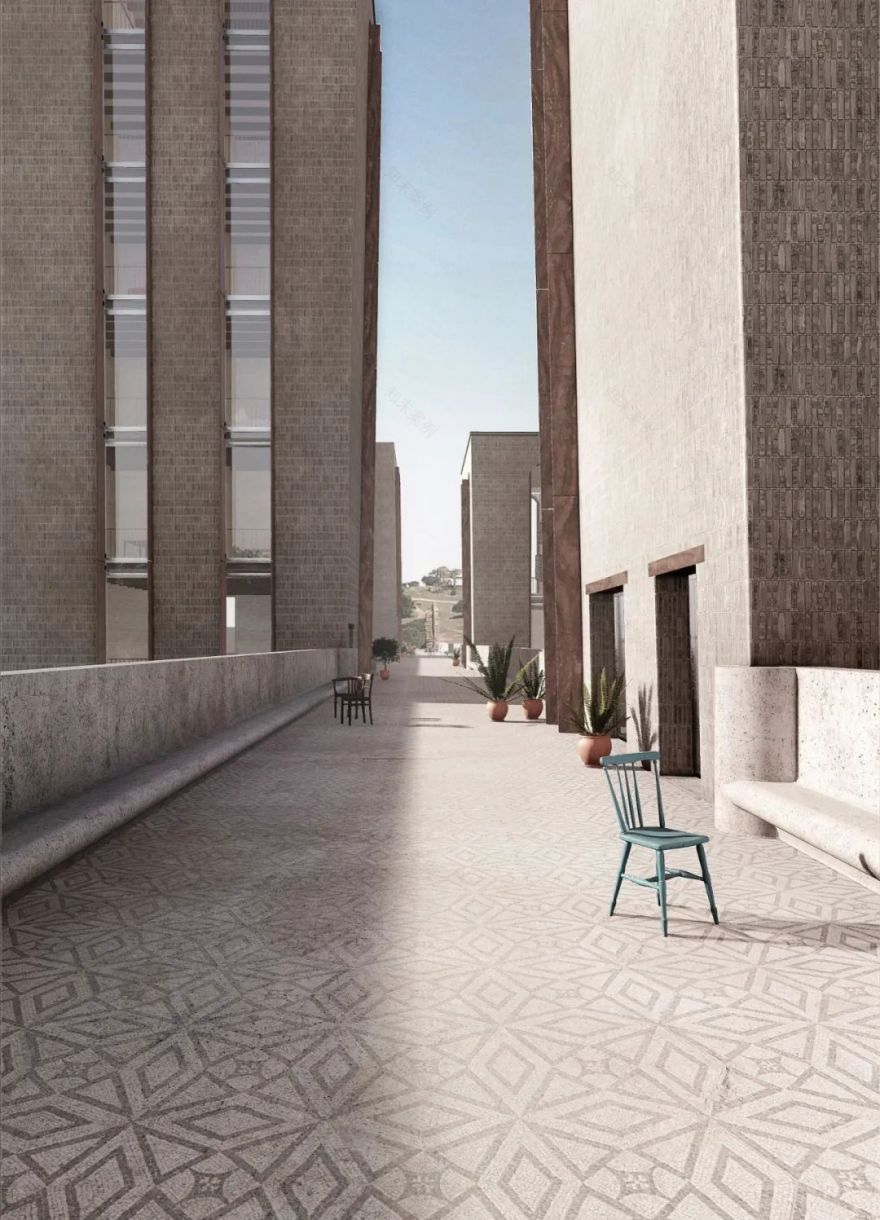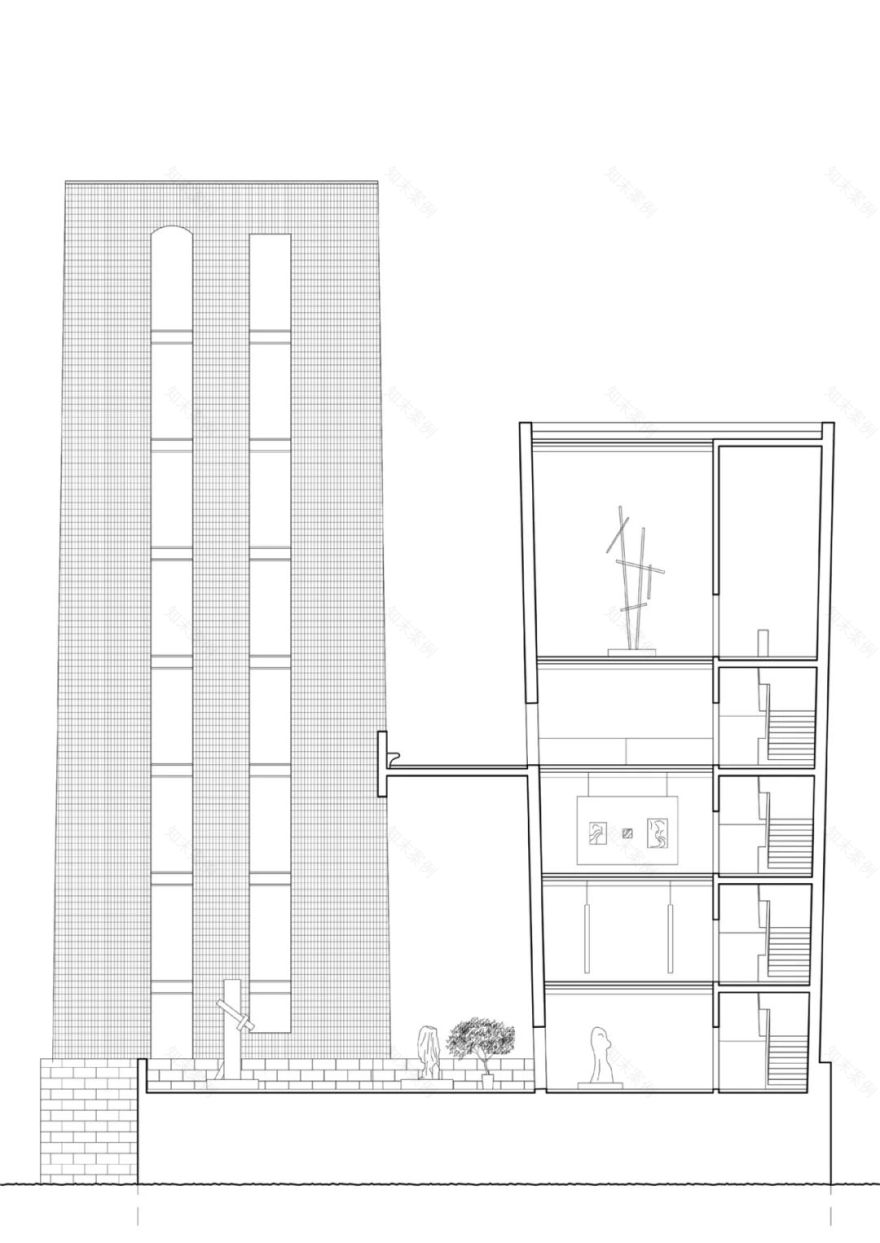查看完整案例

收藏

下载
Design Around:从宏观的角度来说,我们身边所有的事物都与设计有关,很多刹那间的灵感也都来源于生活中,人类围绕着设计所引发的那些思考与解答,其最终目的是让我们的生活变的更好。
Design Around: from a macro perspective,all things around us are related to design, and those moments of inspirationalso come from life. The ultimate purpose of human thinking and solutionsaround design is to make our life better.
The design project of architect Dominic Fohrer is located on the border between Portugal and Spain. It is an academic project with a size of about 3,000 square meters, which is a local cultural center and an important urban landmark.
坐落在葡萄牙与西班牙边界的蓬特·德·诺莎·德·阿茹达(Ponte de Nossa de Senhora Ajuda),风景如画。这座壮观的桥梁建于16世纪,横跨瓜迪亚纳河,不幸的是,在历史上的战争中,它多次遭受摧毁和破坏,如今已成为一片废墟。
Located on the border between Portugal and Spain, the picturesque Ponte de Nossa de Senhora Ajuda is a spectacular bridge built in the 16th century across the Guadiana River. Unfortunately, it has been repeatedly destroyed and damaged during wars throughout history, and today it is in ruins.
它的外观特征是一个巨大的洞穴,导致河流的通行
连接被中断。
设计的目标是
重建这一历史遗迹的连接,并通过建立游客中心。
Its appearance features a huge cave, causing the connection of the river to be interrupted. The design goal is to reconstruct the connection of this historical site and establish a tourist center through it.
游客中心将集艺术家工作室、展览空间、招待所和创意工坊于一体。
这一项目不仅致力于解决如何妥善处理该地区作为边境地区所承载的悠久历史问题,而且也致力于保护这一珍贵的文化遗产。
The tourist center will integrate artist studios, exhibition spaces, guest houses and creative workshops. This project is not only committed to solving the problem of how to properly handle the long history of the region as a border area, but also to protecting this precious cultural heritage.
设计巧妙地与现有的桥梁保持了几乎零接触,其轮廓让人联想到天际线,恰好也位于两种文化断开的连接处,代表着将不同文化融合在一起并孕育新文化的隐喻空间。
塔楼的形状灵感来自于废墟上残留的古老卫兵,在过去,它是威慑和监视的象征,如今,塔楼是一个四面开放的完整结构,激发人们的好奇心
。
The shape of the tower is inspired by the ancient guardians remaining on the ruins. In the past, it was a symbol of deterrence and surveillance. Nowadays, the tower is a complete structure with four open sides, which stimulates people's curiosity.
塔楼根据
生活、展览、住宿和工作等功能进行了细致的区分,一楼/桥面被商店、咖啡馆和工作室等公共空间所占据,从而将各个塔楼相互连接成一个整体。
The tower is meticulously divided according to functions such as living, exhibition, accommodation, and work. The ground floor/bridge deck is occupied by public spaces such as shops, cafes, and studios, connecting each tower into a cohesive whole.
开放式的布局强调了雕塑和象征性手法的
融合,百叶窗
点缀在开口处,为室内空间增添了一丝神秘感,塔楼的新基础被巧妙地用作室外空间。
The open layout emphasizes the integration of sculpture and symbolic techniques, with blinds embellishing the openings, adding a sense of mystery to the interior space, and the new foundations of the tower are cleverly used as outdoor space.
客服
消息
收藏
下载
最近


















