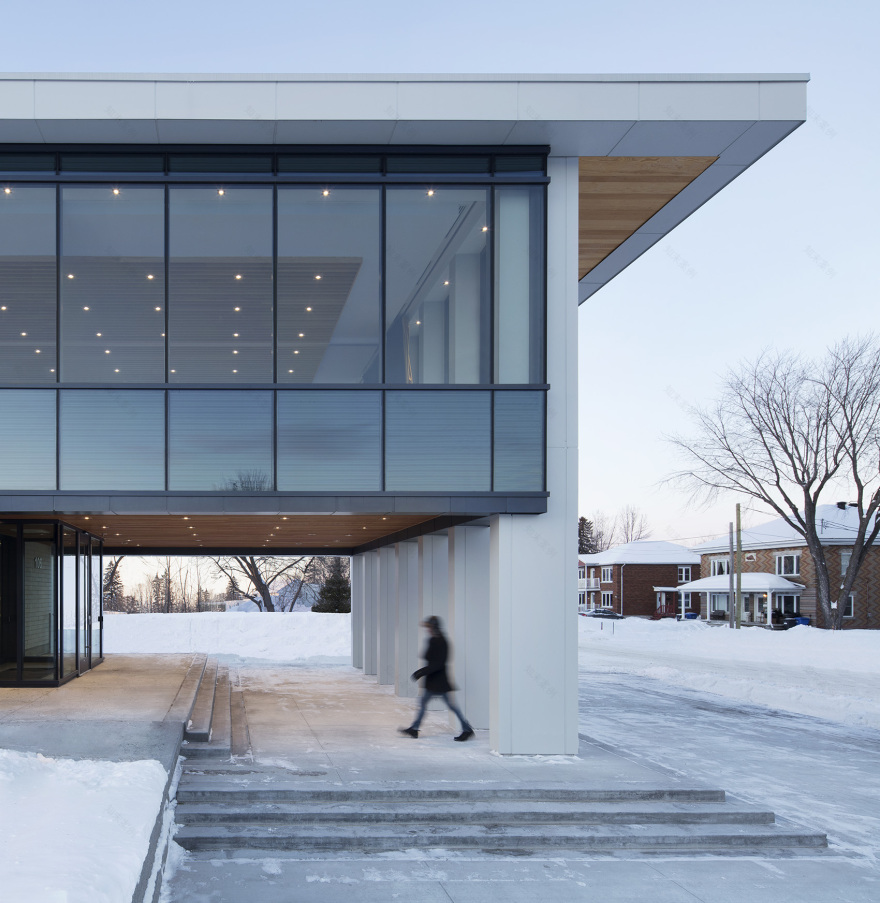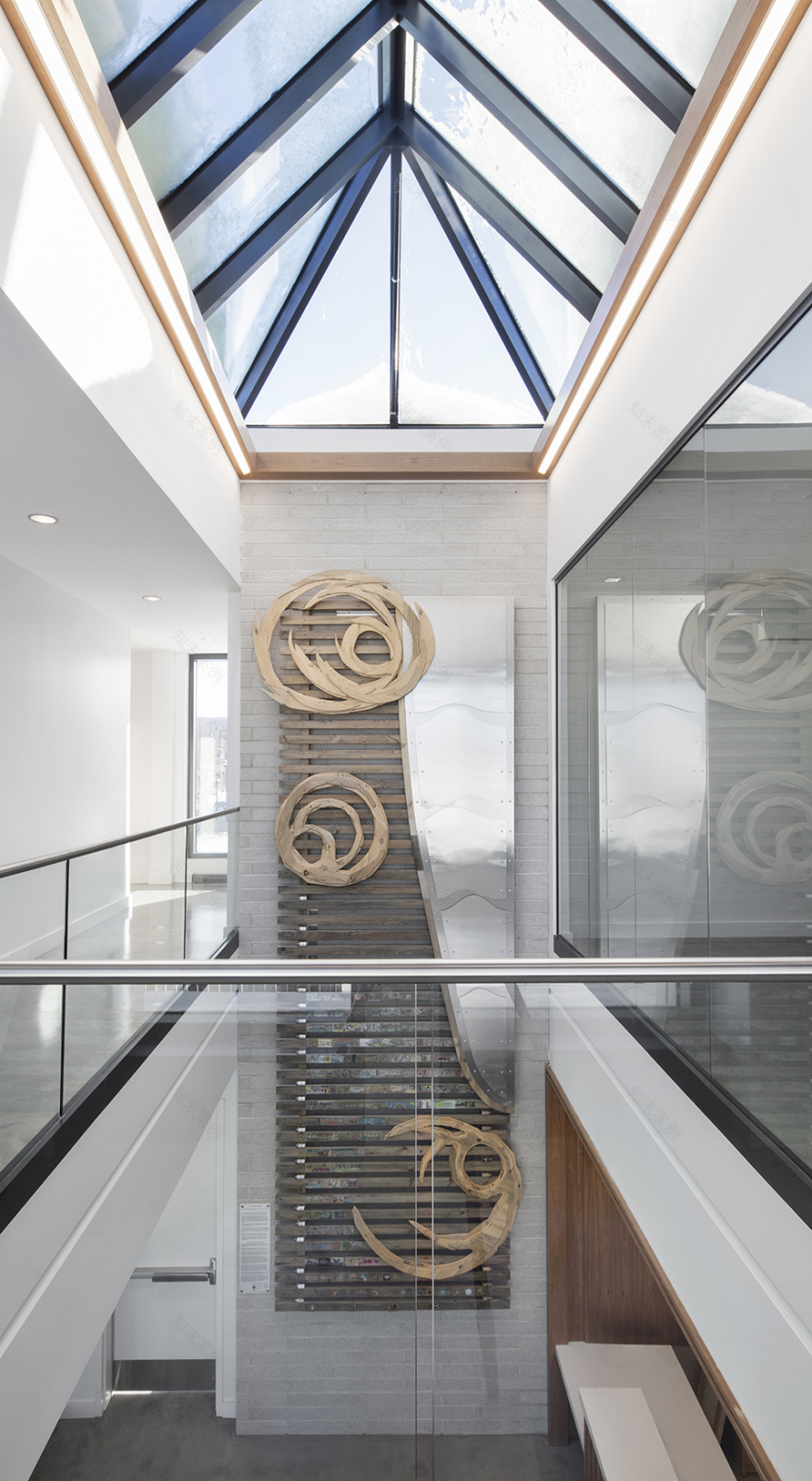查看完整案例

收藏

下载
该项目位于蒙特利尔以西50公里处的一个小型社区。里戈市(Rigaud)介于里戈河与渥太华河之间,以自然风景和历史悠久的村庄而闻名,后者可以追溯到新法兰西殖民时期。作为城市重建计划的一部分,新的市政厅由Affleck de la Riva建筑事务所负责设计,旨在为里戈的公共及政府活动赋予新的意义。新建筑通过一条步行长廊与既有的公共设施形成连接,使场地重新焕发活力,同时将村庄的核心地带连接至里戈河岸。
Construction was recently completed on Rigaud City Hall, a new civic administration facility for a small Quebec community fifty kilometres west of Montreal. Located at the confluence of the Rigaud and Ottawa rivers, Rigaud is noted for its natural attractions and historic village center which dates back to New France. The project gives new meaning to public administration and municipal activities in Rigaud through an urban redevelopment plan that proposes both the reorganisation of a section of the historic village center and the new city hall building. A pedestrian promenade connects existing public amenities with new facilities, redevelops several vacant lots and links the heart of the village to the Rigaud River.
▼建筑外观,exterior view
白上之白:民主与透明 | White on White: Democracy and Transparency
里戈市政厅虽然规模不大,却反映出一种强烈的民主形象。凭借易达且无障碍的进入路径,市政厅与城市和市民形成了亲切对话,展示出市民在集体生活方面的参与感和自豪感。建筑的形态参考了古典式的神殿,使人联想到民主制度的起源。白色的墙体和柱廊营造出纯净、清晰的观感,象征着正直、诚实以及表达的自由——这些都是健全的公民社会所必不可少的价值观念。明亮且不加修饰的外观使建筑与渥太华谷北部的景观和谐相融。
While Rigaud City Hall is a modest building respectful of the scale of its municipality, it projects a strong civic image. Accessible and close to the ground, in dialogue with both the citizen and its territory, the new city hall symbolizes community, pride and participation in collective life. The architecture of the new city hall alludes to the archetype of the classical temple whose form is associated with the birth of democracy. White on white, the building evokes clarity, honesty and freedom of expression—values essential to the proper functioning of civil society. Luminous and unadorned, the building blends into the northern landscape of the Ottawa Valley.
▼白色的墙体和柱廊营造出纯净、清晰的观感,white on white, the building evokes clarity, honesty and freedom of expression
主会议室位于广场和入口上方的悬臂式体量当中,从附近的街道上可以清晰地望见。会议室的三个立面完全由玻璃围合,旨在突显民主活动的透明度。位于该体量下方的户外区域为集会和交谈提供了宽阔的、受保护的空间。建筑的东立面和北立面外部围绕着白色的铝制柱廊,透过柱廊的空隙则可以看见印有里戈城市标志的白色砖墙。这一标志为白色的建筑增添了些许亮色,同时指明了建筑的市政功能。
The council chamber is suspended above the plaza and main entrance to the city hall creating a signal highly visible from neighbouring streets. Fully glazed on three facades, the chamber presents the exercise of democracy as a transparent activity. Beneath this volume a generous outdoor area offers a protected space for meetings and gatherings. The east and north facades of the building are punctuated by a white aluminum colonnade. The columns give way to white masonry on the other facades. The integration of the logo of the City of Rigaud in the masonry of the north façade adds a touch of color and identifies the municipal function of the building.
▼透过柱廊的空隙可以看见印有里戈城市标志的白色砖墙,the integration of the logo of the City of Rigaud in the masonry of the north façade adds a touch of color and identifies the municipal function of the building
▼主会议室位于广场和入口上方的悬臂式体量当中,the council chamber is suspended above the plaza and main entrance to the city hall
▼会议室的三个立面完全由玻璃围合, 旨在突显民主活动的透明度,fully glazed on three facades, the chamber presents the exercise of democracy as a transparent activity
穿越柱廊之后,可直接由主入口进入被天窗照亮的大厅。大厅向两个楼层敞开,并从侧面与沿着柱廊延伸的走廊相连接。这条走廊如同一条北欧风格的“柱廊”(stoa),在与周围景观形成连接的同时,也成为市民和行政人员对话与交流的重要空间。
▼被天窗照亮的大厅,the foyer illuminated by a skylight
▼双层高的天井,the full-height patio
▼会议空间,meeting area
▼整体透视图,perspective
▼场地平面图,site plan
▼轴测图,axon
▼楼层平面图,floor plans
▼剖面图A-A’,section A-A’
Project: Rigaud City Hall, 2018
Location: 106 rue Saint-Viateur, Rigaud, Quebec, Canada
Client: City of Rigaud
Architect: Affleck de la Riva
Project Architect: Gavin Affleck
Project Team: Gavin Affleck, Richard de la Riva, Daniel Guenter, Sébastien Genest, Karyne Archambault, Jan-Bathyste Goudreau, Muhidin Kadrić, Serge Gascon, Mylène Moliner-Roy
Structure and MEP Engineer: MLC et associés
General Contractor: Construction Cogela
Area: 975 m2/10,500 sf
客服
消息
收藏
下载
最近



















