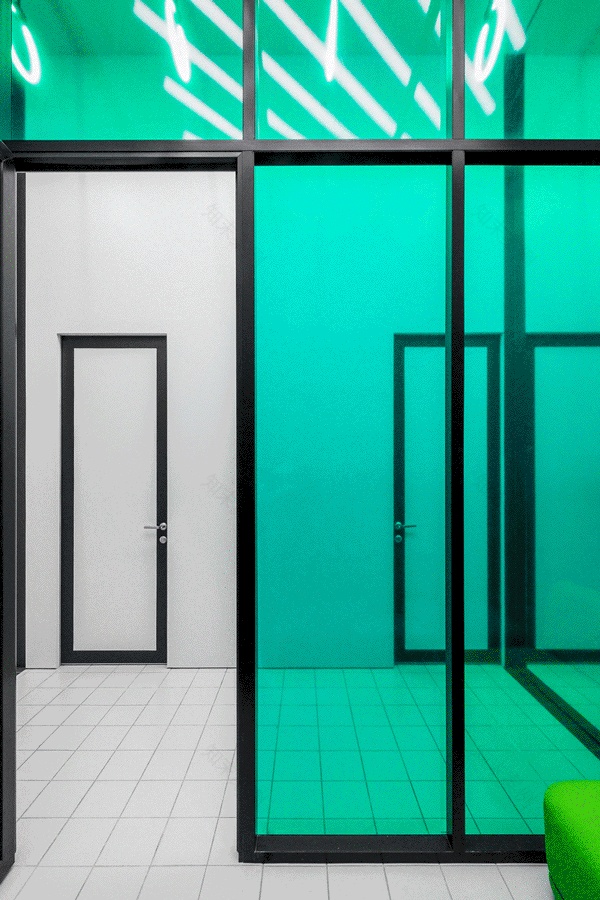查看完整案例

收藏

下载
Nizhny Novgorod机场新候机室的设计概念是建造一个新的体量和国际航班转机区。因此ZPK MVL将位于新建筑的另一端,设计师将这个工程看作是“临时使用的建筑”。这对许多方面如室内美学、功能、儿童室、自助餐厅、吧台和问讯处都产生了影响。建筑提供必要的商务休息室和休息区,两个区域都配有软垫家具。为了能够舒适的休息,椅子用黑色立体框架围合起来。纤细的金属结构是对问讯处信息台和儿童室分隔板饱和颜色的补充。
The concept of the development of the new terminal of the Nizhny Novgorod airport envisaged the construction of new units and the transfer of the international departure areas. Thus, ZPK MVL will be located at the other end of the building in the future and we considered our project as the construction of “temporary architecture”. This influenced the choice of the aesthetic side of the interior; functionally, the project provides everything necessary for a business lounge, zones: upholstered furniture groups; kids room; buffet, bar and information desk. Chairs for a comfortable rest are framed by 3D cubes, made of a black, blued profile, as if they were just brought into the room. The thin graphics of metal structures is complemented by the saturated color of the planes of the information stand and the partitions of the children’s room.
▼空间概览,view of the lounge
▼用框架围合的休息区,rest area framed by 3D cube
▼集中布置的睡眠区,centrally arranged sleeping area
▼多媒体区,meda area
▼儿童房,kids room
▼儿童房内部,interior of kids room
▼问询处,information desk
▼食物吧台,food&drinks bar area
▼柔软织物的椅子,upholstered furniture
▼作为饱和色补充的金属框架,metal frame is complemented by the saturated color
▼金属框架细部,details of metal frame
▼吸烟室,smoking room
▼吸烟室内部,interior of smoking room
▼走廊和室内灯具,lights on the corridor and ceiling
▼洗手间,toilet
▼平面图,plan
客服
消息
收藏
下载
最近









































