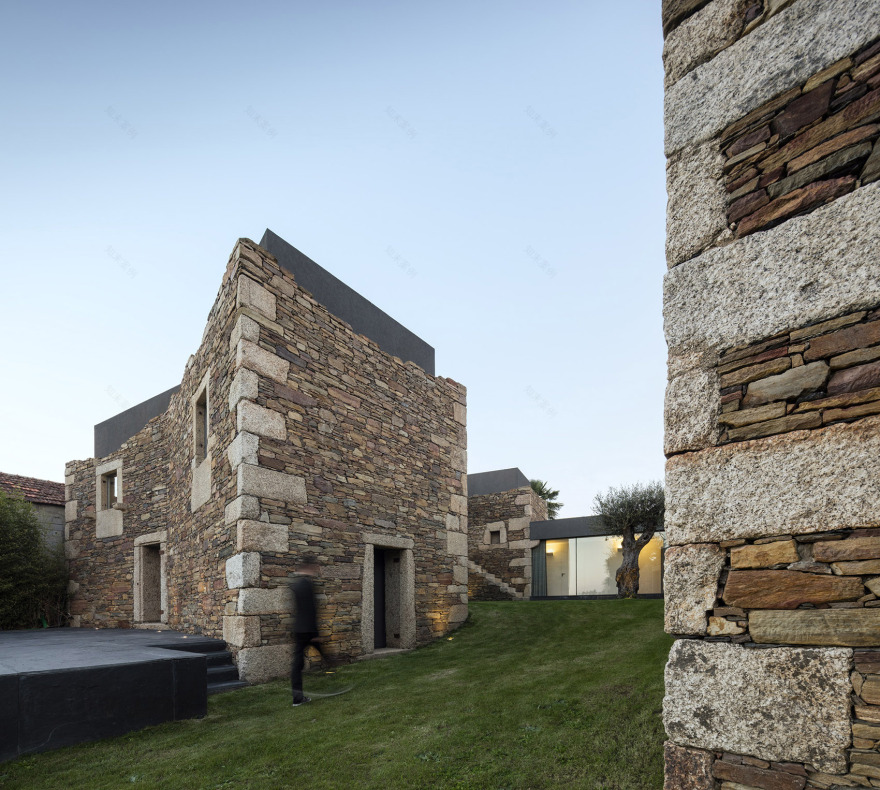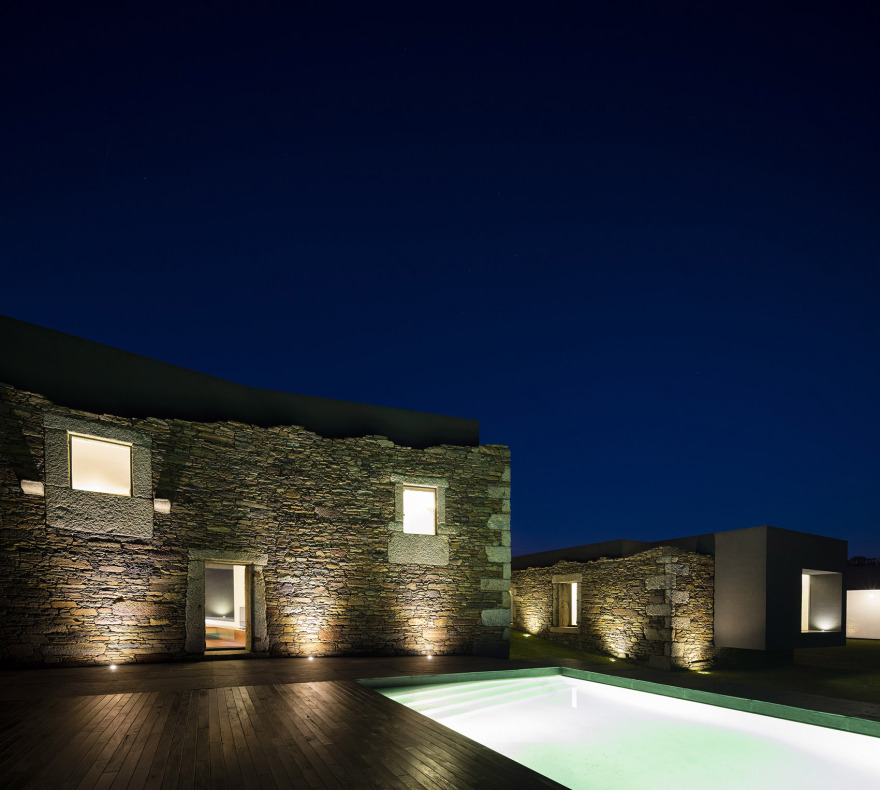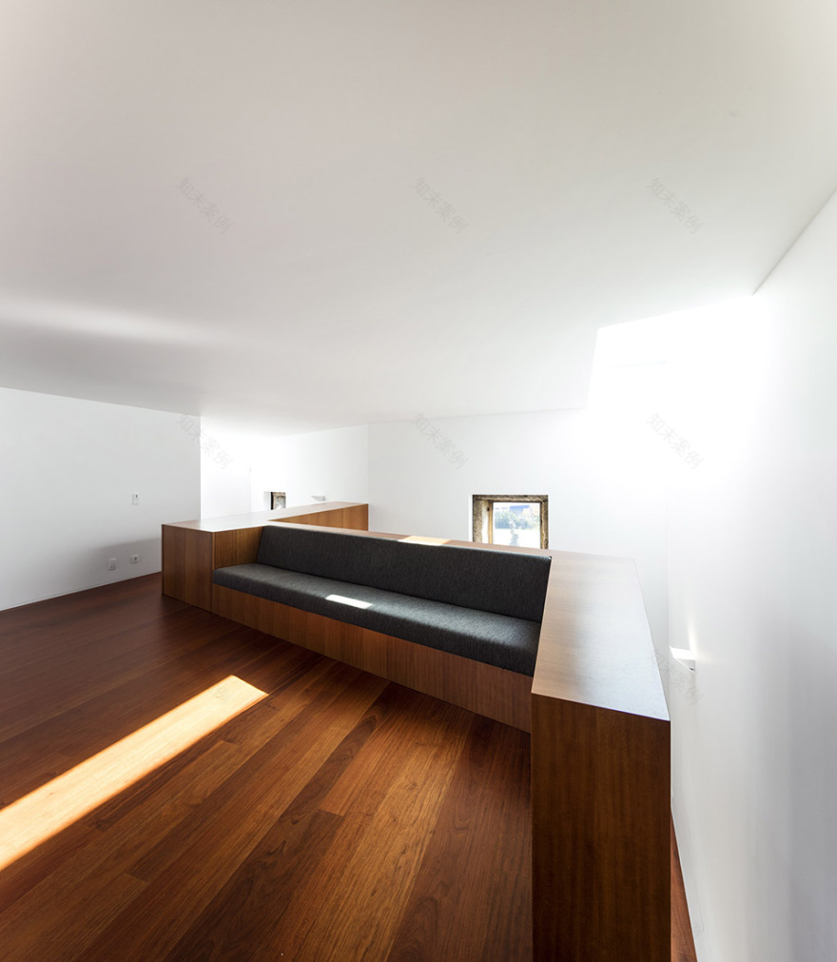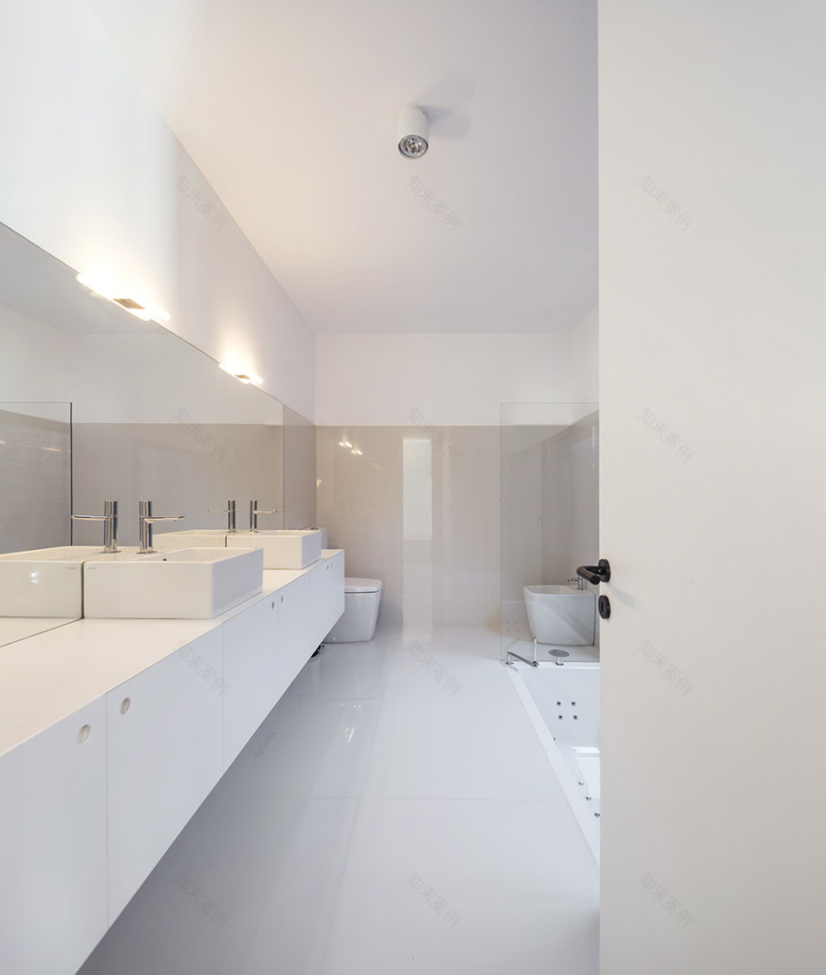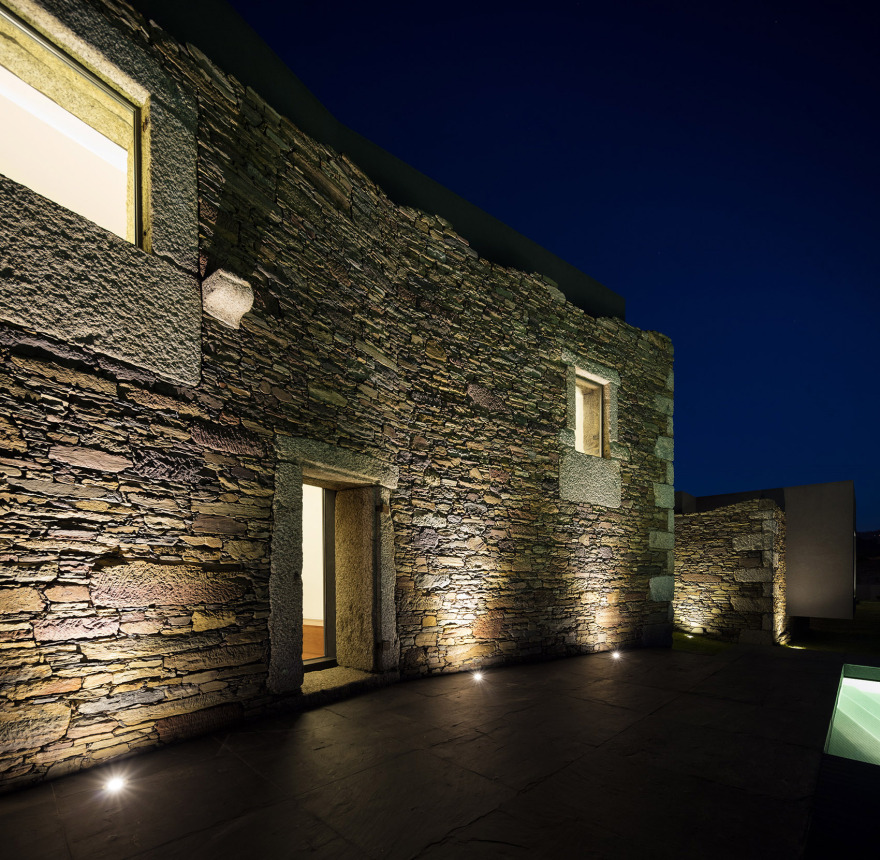查看完整案例

收藏

下载
2008至2015年初期建造完成的Vigario住宅是一个特殊而敏感的项目,项目因为许多优先条件才成功建成。留存的废墟为开展新建筑的叙事提供了触发点。新建筑有机体融入到旧石墙中,填补空间,统一整个体量并与粗糙石墙产生对比。这个建筑叙事最重要的特点就是新与旧之间的紧密对话。
Vigário House is a particular and sensitive project, dating back to 2008 and completed early 2015. The project is the outcome of the privileged context. The existing ruins were the triggers that set the conditions for the unfolding of the new architecture narrative. The new organism adapts itself to the old stone walls, filling the existing interstitial spaces, unifying the mass and providing a contrast backdrop against the rough stone surfaces – the main characters in the narrative – in a close dialog between the old and the new.
▼新旧元素统一的住宅外观,unified exterior view
在建筑叙事中,留存的石墙是主要的情节元素。新加入的建筑体量与现有遗存和平共存并展露出中立的态度。新体量在对过往和历史的尊重下,弥补原有缺失,避免住宅被废弃。同时,新的建筑手法借用了旧建筑的几何、纹理和视觉特征。当新体量融入到原有石墙、窗和间隙中时,建筑外部空间就产生了不同的视觉角度和独特的结构体系。
The stone ruins are the main element in the plot, and the new architectural body is a silent ally and a neutral stage. Also, the new body translates a gesture that respects the nostalgia and history of the past, thus avoiding its loss and its fall into oblivion. At the same time, the new intervention uses the past for its own benefit, taking advantage of the geometry, textures and visual properties. As the new mass adapts to the old stone walls, windows and voids match to create different perspectives and frames to the exterior spaces.
▼新体量填补原有空间,new architectural body fit into old ruins
工程持续了近8年并且多次停工和待工。这个推进缓慢的建筑实践中遇到的所有的问题都需要用时间来解决。在第一阶段的第一年里,几乎所有的时间都用在了对损坏的石墙的重构、清洗和加固工作上。为了尊重原有石构建筑,施工采用了几近失传的传统石构技法。
The construction went on for almost eight years, and witnessed several stops and standbys. This was a slow architecture exercise, all to do with the passage of time. The first phase, regarding the reconstruction, cleaning and consolidation of deteriorated parts of the ruins, took alone the first full year. The work was done according old traditional, and almost lost, stone setting methods, respecting the original stone construction.
▼复原传统石构技法,the work was done according old traditional stone setting methods
这座住宅非常特殊,每一栋墙和转角都需要具有针对性的解决方法,每个阶段的工作都是挑战,建筑师通过细致的现场调研并借鉴众多其他类似施工案例,成功完成了住宅的建造。项目展示了建筑师对环境尤其是住宅历史记忆可持续性的重视,他们的目标在于让建筑能够经受住时间的考验,既能够追忆过去又能够映射未来。
Each phase was a challenge, successfully achieved by a close and dedicated on-site overview, resulting in many cases in site-specific solutions, due to the specificity nature of the building, were each wall or corner needed a particular and personal attention. The project reveals an attention to sustainability, not only in its environmental factors, but also by the respect of the past and memory of the place. The objective was to create an architecture that can withstand time, picking up the past narrative and project it into the future.
▼庭院视角,view from the courtyard
▼屋顶视角,roof view
时间是永恒的存在。在这里,建筑并不是一眼就能被看穿的物体。人们需要花费时间才能够获得完整的建筑和空间体验,发觉隐藏在细节中的惊喜。只有通过细微之处,人们才能够感受到空间的独特。建筑就存在于片段、转角、光影和那些特殊的时刻。
Time is a constant presence. Here, architecture is not immediate and the physical object cannot be perceived in the first glance. It takes time for a complete perception. Time is needed to experiment space and discover the hidden surprises and details. Space can only be completely absorbed through its bits and pieces. Here architecture exists to be sensed in its parts, corners, shadows and particular moments.
▼建筑细部,architecture detail
▼从室内望向庭院,view towards courtyard
一天中不同的时刻或四季变换,建筑在时光流逝中带来新的惊喜。阳光有时轻柔缓慢的拂过,有时明亮而温暖,建筑随着石墙上移动的光线而变化。空间也因从天窗照射进来变换的光影而不断变化。
The house reveals new surprises by the passage of time, in the different hours of the day or in the passing of seasons. Architecture changes with the shifting sunlight on the stone walls, sometimes with a gentle and diffuse touch, other times with brightness and warmth. Space is also transformed by the moving shadows drawn in the interior when the tangential light dives in from the skylights.
▼光影变化的空间,space is transformed by moving shadows
▼餐厅和厨房,dining room and kitchen
▼二层空间视角,view from the second floor
▼二层沙发区域,sofa area on the second floor
▼室内宽阔的空间与天窗,spacious space and skylight
▼楼梯细部,stairs detail
▼建筑夜晚景象,view in the evening
▼立面细部,facade detail
▼体块分析,block analysis
▼场地平面及各层平面,site plan and 1F-2F plan
▼立面,facade
Scope: Single House
Status: Completed
Location: Paredes / Portugal
Built Area: 450 sqm
Project Date: 2007-2008
Construction Date: 2008-2015
Architecture: Bruno André + Francisco Salgado Ré
Team: Alice Babini, Catarina Fernandes, Rui Israel
Engineering Consultant: Strongaxis
Photos: Fernando Guerra (FG+SG) + AND-RÉ
客服
消息
收藏
下载
最近








