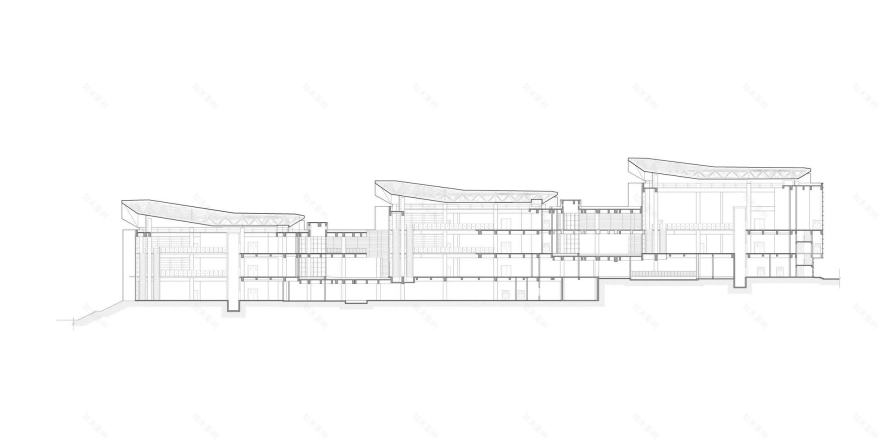查看完整案例

收藏

下载
城市的发展,孕育出空间格局的变革升级,而空间格局的变革升级又会带来城市发展的新活力,遵义实地蔷薇国际会展中心(以下简称遵义会展中心)便是如此。作为遵义市第一个国际会展中心,遵义会展中心是遵义市新蒲新区的核心地标,对于提升遵义市城市功能和形象、打造产城融合的城市新格局有着重要意义。
The evolving of urban environment often involves an upgrade of urban patterns, which would in turn bring vitality to the city’s development.. Zunyi Rosa International Exhibition and Convention Center (hereinafter referred to as “Zunyi Exhibition and Convention Center”) could be seen as an example. As the first international exhibition and convention center of Zunyi, Zunyi Exhibition and Convention Center is a core landmark of Xinpu New District, Zunyi. Not only is it of great significance for upgrading urban functions and images, but also helps to create a new urban pattern that integrates city and industry.
▼整体鸟瞰,aerial view
1. 复合空间,地标建筑
Multi-functional Space, Landmark Building
项目位于贵州省遵义新浦城市组团核心商业区规划主轴东侧,北侧紧邻城市主干道三号路,地理位置优越;西面为金融商业办公区,南面为住宅区,处于商业圈和生活圈的中心地带;东南面朝向开阔的山地公园,景观资源丰富。
The project is located on the East side of the central axis of Xinpu CBD, with Road 3 adjacent to the north. The location comes with various advantages. With business and financial cluster on the west and residential area on the south, it can serve as a mediator between life and work. At the same time, the expansive view of the hill park on the southwest provides it with great landscape resources.
▼会展中心处于商业圈和生活圈的中心地带,the project is located on the central axis of Xinpu CBD
作为CBD 东侧的门户及地标性建筑,项目集会议、展览、商务、办公等综合性能于一体,以一种复合的功能空间形态,填补了遵义市高端会展建筑类型的缺失。
As the east gateway to CBD, and a landmark building, the project integrates functions like conference, exhibition, business and office. It solved the lacking of high-end exhibition and conference center in Zunyi by giving the space a complex form.
▼建筑外观,exterior view
2. 逐步抬升,形态渐变
Gradually Lifted Shape
建筑的趣味,有时来自意想不到的地方;而场地的限制,往往会成为设计的突破点。项目地形高差决定了主体建筑无法处于同一地面高度,如何在保证建筑使用功能的同时,实现视觉平衡效果是设计中的首要难题。
Unexpectedness, is the source for an interesting building. The restrictions posed by site can often be used to initiate design. The terrain level difference of the project determines the impossibility of the main building to be located on the same height of the floor. As a result, how to achieve visual balance while ensuring the operating functions of buildings becomes our priority.
▼立面图,elevation
▼剖面图,section
由于基地北侧、西侧沿街主界面展示性较强,项目将主体建筑置于东侧,并把沿街主界面设在北侧,退让出城市开放式广场。根据地形高差,遵义会展中心分设了A、B、C 三个展馆,呈阶梯状坐落在基地上,形态渐变,前后错动,赋予节奏感,形成一种抬升的空间序列。
Since the north and west side of the site is ideal for image shaping, the key part of the building is hence arranged on the east side, and the main facade on the north, while so as to give space to the square. According to terrain height difference, Zunyi Exhibition and Convention Center is divided into Pavilion A, B and C. Each is located on difference levels of the terraced site. The form is gradually lifted, with small variations, creating a sense of spatial order.
▼三个展馆呈阶梯状坐落在基地上,the three volumes are located on difference levels of the terraced site
▼主楼梯,main stair
在布局上,项目内部中空,层层退台;并通过连廊有机衔接,使内部形成互通,空间设计一气呵成而又灵活多变,为会展中心多样化的功能使用提供更多的可能性。
The interior atrium is multi-story high, while the rooftop retreats to form a series of staircase terraces. Bridges are used to organically connect different areas, making the space coherent and flexible, providing more possibilities for this multi-functional conference and exhibition center.
▼项目通过连廊形成有机衔接,bridges are used to organically connect different areas
同时,设计将黔北传统建筑中的坡屋面为原始元素进行变形,将三大展馆的局部屋顶上扬;并通过在展馆入口嵌入干栏式建筑的“V杈式柱型”, 提炼黔北传统建筑要素,支撑、延展项目第五立面,增强空间开放感和融合感。
The roofs of the three exhibition halls are designed in an uplifted shape, in accordance with traditional slope roofs from Northern Guizhou. V-shaped columns are used at the entrance to support and create the fifth facade, in order to emphasize the openness and integrity of the space.
▼屋顶局部上扬,the uplifted roof
▼展馆入口嵌入“V杈式柱型”,延展为项目的第五立面,V-shaped columns are used at the entrance to support and create the fifth facade
3. 以石为面,新旧平衡
Local Stones Ensure Balance Between Old and New
安藤忠雄说:“光赋予美以戏剧性。”在建造过程中,使用了大量玻璃幕墙,保证采光需求的同时,用通透成全视觉美感。
According to Tadao Ando, light makes beauty dramatic. Glass curtain walls are used to ensure daylight, while its permeability helps to achieve visual beauty.
▼玻璃幕墙,glass curtain walls
▼细部,detailed view
▼通透的室内空间,interior view
▼夜晚的幕墙,curtain wall night view
项目结合“金属板”及“当地石材”两种建筑语言,用金属的虚幻光感带出石材的沉实质感,虚实之间,完成了对传统材料特质的现代转换,亦符合会展中心外向性、简约、大气的形象呈现。颜色选择上,以暖色调为主,局部佐之以金属板的木色,增加观感的层次感,呈现出局部与整体的和谐色调关系。
The building mainly adopts two materials, metal panel and local stones. Metal’s sense of illusion brings out the seriousness of the stone material when confronting with them. The transition from modernity to tradition is achieved through hollow and solid patterns, while presenting a sense of approachableness and simplicity. Warm colors are applied as the main tone, supplemented by metallic wooden color. Not only can it add a sense of depth, but also can present a harmonious combination of colors.
▼“金属板”和“当地石材”形成和谐的色调关系,metal panel and local stones present a harmonious combination of colors
▼虚与实的比对,the contrast between materials
焕新城市活力,与城市共发展。遵义会展中心作为具备复合功能的城市空间,正承担着城市门户的作用,逐步地为遵义市向外展示、交流、发展的全新平台。
Reviving urban vitality, Keeping pace with urban development. As a multi-functional urban complex, the Zunyi Exhibition and Convention Center is playing the role of urban portal and is gradually evolving for a new platform of exhibition, communication and development.
▼夜景,night view
项目名称:遵义实地蔷薇国际会展中心
建筑公司:华阳国际设计集团
项目类型:公共建筑
主创:田晓秋
设计团队:朱方圆、李翔、刘宇思、肖思娜
项目地址:遵义,新蒲新区
建筑面积:50634 m²
容积率:0.73
设计时间:2014年
竣工时间:2015年
客户:实地地产
摄影师:榫卯建筑摄影
Project Name: Zunyi Rosa International Exhibition and Convention Center
Contractor: CAPOL INTERNATIONAL & ASSOCIATES GROUP
Project Type: Public Building
Lead Architect: Tian Xiaoqiu
Design Team: Zhu Fangyuan, Li Xiang, Liu Yusi, Xiao Sina
Location : Xinpu New District, Zunyi
Area: 50,634 m²
FAR: 0.73
Year of Design: 2014
Year of Completion: 2015
Client: Seedland
Photographer: Sunmao
客服
消息
收藏
下载
最近




































