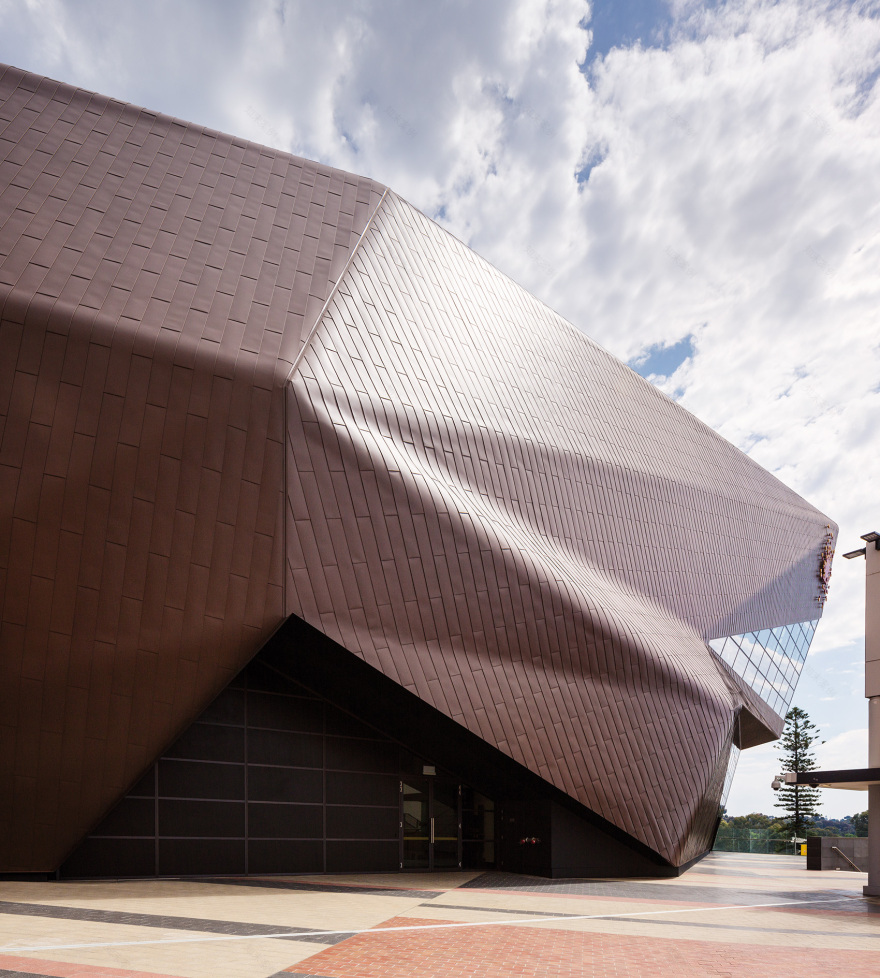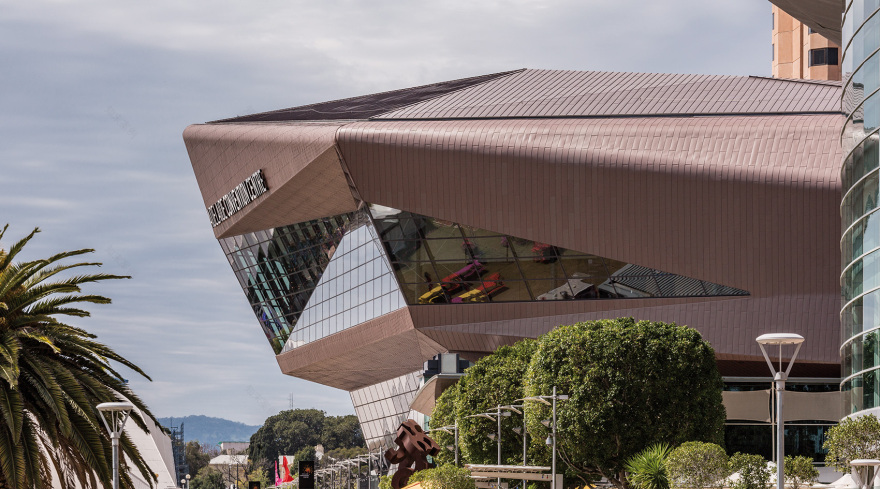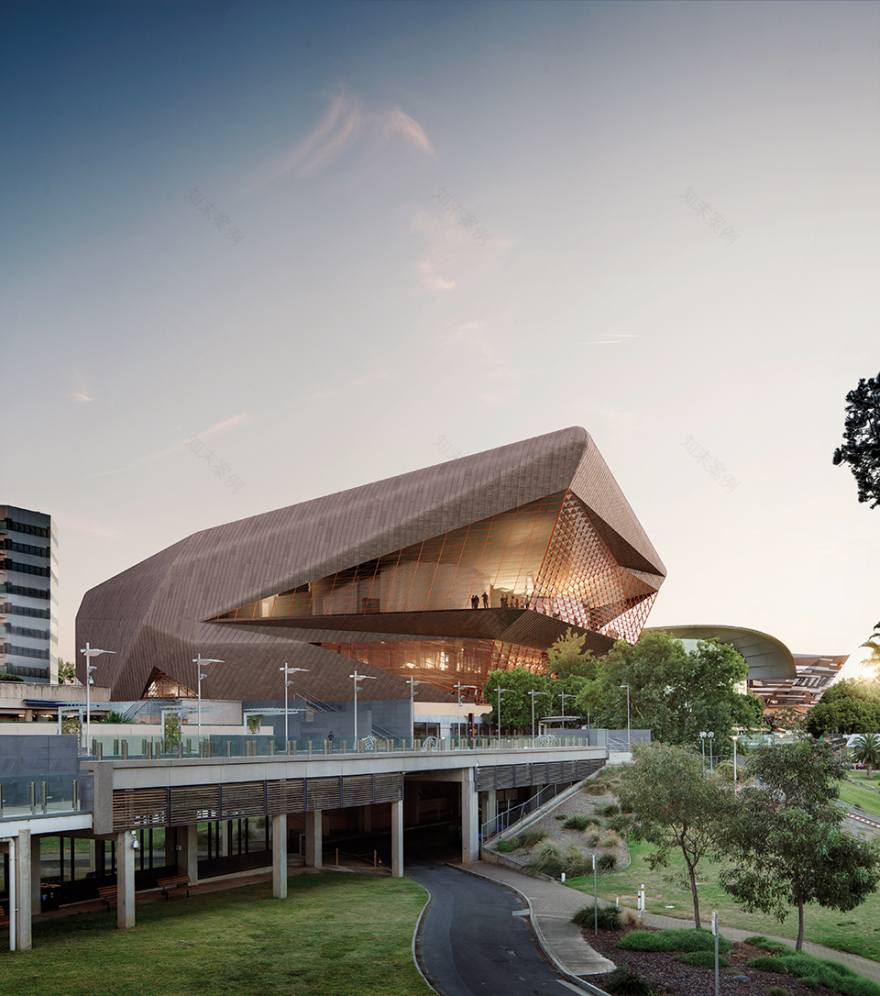查看完整案例

收藏

下载
阿德莱德会议中心在充分适应本地环境的同时也成为了区域发展策略中的一部分。该项目主要分为两个阶段,即在既有的会议中心大厅两侧分别建造一座新建筑。每个组成部分将可以作为独立的设施运行,也可以组合成为一个动态的场所。
A locally-driven design intent has delivered a building that not only responds to the local environment, but has become part of a wider place making strategy. Delivered in two stages, the Adelaide Convention Centre’s redevelopment comprises two new buildings either side of the existing Convention Centre hall. Comprising unique identities, each component has been designed to operate as a standalone facility with a distinct address or combined together to function as one dynamic venue.
▼河岸远景,a distant view form the river
▼会议中心与阿德莱德的商业区、文化区、医学研究所以及休闲区相邻,the centre is adjacent to business, cultural, medical research and entertainment precincts
会议中心位于阿德莱德标志性的河岸和公园区,并且与商业区、文化区、医学研究所以及休闲区相邻。在该项目之前,Woods Bagot事务所已经有过多次设计国际性会议中心的经验,此次的阿德莱德会议中心同样将成为全世界最高品质的设施之一。
Adjacent to business, cultural, medical research and entertainment precincts, the location of the centre is positioned to showcase Adelaide’s iconic riverbank and parklands. Supported by Woods Bagot’s global convention centre experience, the Adelaide Convention Centre has renewed its reputation as one of the finest facilities in the world.
▼建筑外观,exterior view
Woods Bagot事务所的设计总监Thomas Masullo表示,新的会议中心将通过令人难忘的参观体验来强调其所在区域的场所精神。“基于阿德莱德在会议和活动领域的一贯优势,我们有必要在此建立一座新的中心。届时,新的建筑群将共同为参观者带来富有戏剧性、创造性和真实性,且能够充分展示出南澳特色的场所体验。”
Woods Bagot Director Thomas Masullo said the narrative of the new building celebrates a sense of place by creating a memorable guest experience. “Adelaide’s advantage in the conference and events sphere required a centre that marries the experience of the state with the talent of the city. Together the ensemble of buildings complete a visitor experience that is completely South Australian – dramatic, creative and authentic.”
▼广场视角,plaza view
▼东楼的有机形态展现出袋鼠岛上的神奇岩石的风化轮廓,the weathered organic shape of the new East building reflects the weathered contours of the Remarkable Rocks on Kangaroo Island
▼曲折的立面呈现出丰富的光影效果,the folding surface offers a variational light effect
会议中心的东侧大楼包含了大量创新型的可移动室内设施,能够最大程度提高设施的灵活度,同时提供配置和尺寸各不相同的会议空间。这些设施的特色体现在一系列可调节的开闭式隔墙、两间包含300个座位的旋转礼堂,阶梯式的座位还能够向上抬升形成一个平面,成为举办展览和宴会的空间。会议中心的旋转剧院在当地也具有首创性。铰接式的座椅、可移动的隔墙和可拆卸的会议室,这些设施均体现出了会议中心东楼的高度适应性和变革性。
▼二层观景台,view from the upper floor
The stage 2 East building incorporates numerous innovative internal moving parts to maximise the flexibility of the facility and provide many different configurations and sizes of meeting space. Features include operable walls, two 300-seat auditoria on turntables and tiered seating that when lifted, reveals a flat floor capable of catering to exhibition or banquet mode events. Engineered and built in Australia, the centre’s rotating theatres are a first of their kind in the region. Combined with hinged seating bays, dividing walls and demountable meeting rooms, the innovation delivered in the East building has enabled a highly adaptable and transformative facility.
▼通高的会议中心大厅,a full-height lobby hall
▼交通空间,circulation
Woods Bagot事务所的高级经理Simon Tothill表示,该设计方案使当地超过5亿年历史的自然景观得到了展示。“会议中心西楼的灵感来自附近弗林德斯山脉的独特地质与色彩,而东楼的有机形态则展现出袋鼠岛上的神奇岩石的风化轮廓。”东楼外部的锌质饰面在特别开发的立面系统中得到了进一步改进。其灵感来源于南澳岩石的横截面:触感丰富的内部和光滑的外部形成鲜明的对比。
Woods Bagot Senior Associate Simon Tothill said the design showcases a landscape formed over half a billion years. “While the West building was inspired by the dramatic geology and colours of the nearby Flinders Ranges, the weathered organic shape of the new East building reflects the weathered contours of the Remarkable Rocks on Kangaroo Island.” The zinc cladding that wraps the form of the East building was refined in a façade system developed for this project in South Australia. With a concept derived from the cross-section of a South Australian rock that opens to reveal its inner beauty and character, the tactile interior form is in contrast to the smooth, weathered exterior.
▼立面肌理的设计灵感来源于南澳岩石的横截面,the design concept was derived from the cross-section of a South Australian that opens to reveal its inner beauty and character
可持续性设计在该方案中也得到了充分体现。设计过程结合以复杂的流体动力学建模、智能的能源管理系统以及先进的LED照明系统,使建筑的能耗与之前相比降低了27%。两座建筑共同形成了一个富有凝聚力的、能够凸显出南澳环境特征的场所。在充分尊重环境与人类尺度的前提下,建筑与场地形成了和谐的呼应,同时也使人们能够从建筑中俯瞰到阿德莱德公园区域的美景。
Sustainability was integrated throughout the design process, with complex fluid dynamic modelling and clever energy management systems combined with state-of-the-art smart LED lighting systems delivering a building with 27 percent lower energy consumption than the original building. Providing a grand international statement, two distinctive architectural gestures together provide a cohesive, distinctly South Australian narrative. Positioned sensitively within the landscape, the architecture was created with respect for the human scale and patron experience, with views out over Adelaide city’s parklands.
▼礼堂内部,auditorium
▼夜景,night view
Client: DPTI, Adelaide Convention Centre
Location: Adelaide
Scope: Architecture and Interior Design
Area: Exhibition 3,000 sqm, Plenary 3,500 seats
Status: Completed
Completion date: August 2017
Design team: Rosina Di Maria, Simon Tothill, Stuart Uren, Thomas Masullo (listed in alphabetical)
Awards (selected):
South Australian Architecture Awards, Winner, Public Architecture, John McConnell Award.
Collaborators
Managing Contractor: Baulderstone
Project Management: Thinc
Landscape: Oxigen
Civil Structural Engineers: Aurecon
Building Services Engineers: Bestec
Cost Manager: Rider Levett Bucknall
Acoustic: Aecom
Risk Management: DTEI
客服
消息
收藏
下载
最近
































