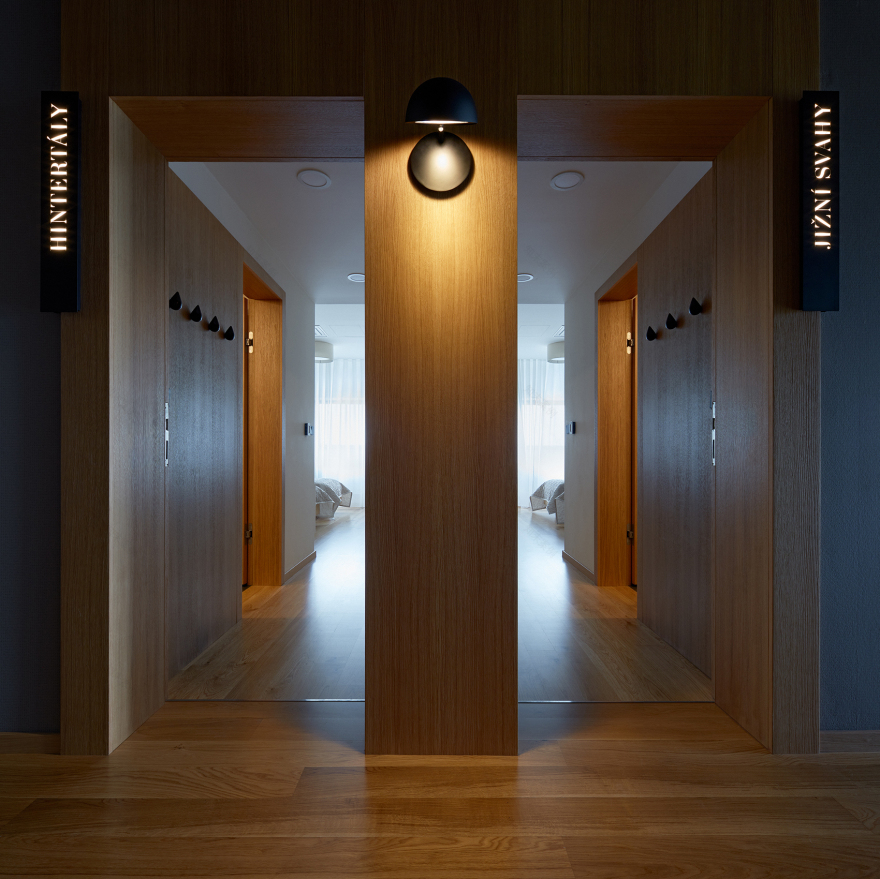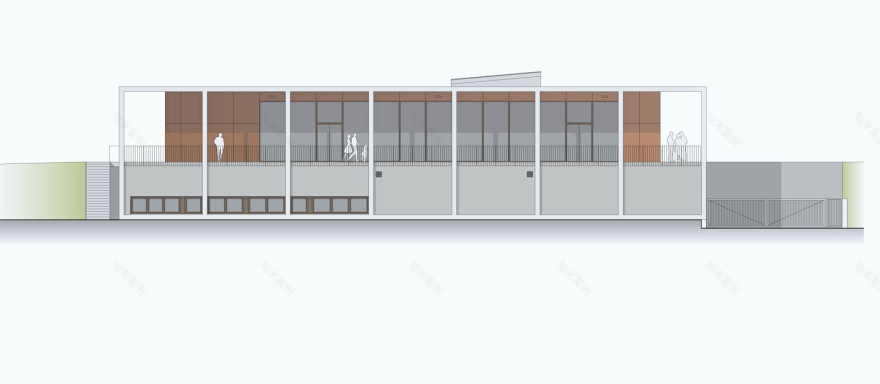查看完整案例

收藏

下载
Obelisk酒庄项目建造在捷克南部的平原地区,这里可以远观Valtice 和Pálava山,曾属于国家边界区域,而如今已变成一片风景如画的葡萄酒酿造基地。该酒庄的设计从传统文化和罗马时期Lednice-Valtice地区的文化建筑中汲取灵感,设计师借鉴了古典寺庙建筑,将整个建筑结构抽象成由三排柱子支撑的平板—形成一个建在坚固基座上的酒庄展厅,这个展厅与绿色的平原和葡萄园完美融合。整个建筑分为两个部分:地下部分作为葡萄酒生产区域,上部分由一个葡萄酒商店,大厅和一个葡萄酒品鉴区组成。
▼场地地形一览 ,the overview of terrain
▼远眺建筑,looking far from the building
The Obelisk Winery was built on the green horizon in southern Czech Republic, with a unique view of Valtice and Pálava Hills where a former border guard platoon was once stationed. National borders once in need of protection are now the site of a beautiful winery and lush vineyards, carefully landscaped and maintained.The design of the winery draws on the traditions and sources of inspiration similar to the ones of the Romantic buildings of the Lednice–Valtice Cultural Landscape. In our case, it was inspired by the image of a classical temple, which was then transformed into an abstract form of a slab supported by three rows of columns – a pavilion standing on a solid plinth. This pavilion gently complements the green horizon and vineyards.The building is divided into two areas– the underground wine production facilities and the above-ground premises which include a wine shop, a hall and a wine tasting room.
▼进入道路与新植的葡萄园相接,the access road will be flanked with newly planted vineyards
▼建筑外观,exterior view
▼入口前面的绿植庭院, A green courtyard was formed in front of the entrance
该酒庄利用重力引流的天然方式制作葡萄酒,避免了水泵和其他机械的运用。酿酒设备都被安放在两个地下室内,酒窖围绕着储罐大厅。葡萄酒在此制作,原料就来源于地面的葡萄园,这些原料富含营养矿物,在木桶中发酵成熟,赋予葡萄酒丰富独特的口感。
The winery makes their wine using the gravity-flow method which allows wine to stream naturally and eliminates the need for pumps and other machinery. This is the reason the facilities are placed on two underground levels dominated by a tank hall surrounded by storage cellars. The wines produced here, first and foremost, reflect the terroir of the vineyards they come from. They are complex, mineral and distinctive and they mature in wooden casks which give the wines a rich and complex character.
▼拱廊结构围合了整个酒庄展厅,the pavilion is enclosed by an archway
酒庄的参观区设有品酒室和休息室,运用这些建筑空间表现酒庄的酿酒理念和哲学,成为一个具有独特的葡萄酒展馆。虽然不像瓦尔季采城堡的墙壁挂有狩猎奖杯作为其珍宝收藏,Obelisk酒庄也有自己的珍宝—酿酒工艺。展厅的墙壁和镶花天花板受欧洲巴洛克和文艺复兴时期的城堡天花板启发,由现代艺术家设计完成。这些镶花设计反映了周围葡萄园和禁猎区的景象。
▼上层大厅一览,the hall on the above ground
▼带有欧洲巴洛克和文艺复兴风格的展厅的墙壁和镶花天花板,a wall and ceiling intarsia was inspired by Baroque and Renaissance castle ceilings in Europe
▼嵌花天花板,the detail of intarsia
The visitors’ area of the winery with the wine tasting room and a lounge aims to be an architectural expression of the winery’s philosophy and ideals. We see it as a pavilion– a space of a specific character and atmosphere. Whilst the walls of the Obelisk Winery do not hold any hunting trophies like the walls of the nearby Valtice Castle, they do contain other treasures, those of the Obelisk’s winemaking craft. The contemporary work by a recognised artist made into a wall and ceiling intarsia was inspired by Baroque and Renaissance castle ceilings in Europe. The intarsia reflects the influences of the surrounding vineyards and of Obelisk – the owner’s game preserve.
▼酒窖大厅,storage cellars
▼酿酒设备都被安放在两个地下室,the facilities are placed on two underground levels
拱廊结构围合了整个耐候钢建造的酒庄展厅,让其在视觉和概念上都与Valtice, the Reistna Colonnade产生联系,并可远观Pálava山和 Mikulov小镇。天然石材,水泥,橡木与玻璃,钢材和不锈钢材料结合运用,这些传统的材料因其特别的工艺和性能特点可以自然的融入到整个景观中。
The corten steel pavilion, with large-scale glazing, is enclosed by an archway. The winery is both visually and conceptually associated with Valtice, the Reistna Colonnade, and the panoramic view of the Pálava Hills and the town of Mikulov.The natural materials of stone, concrete and oakwood are combined with glass, steel, and corten steel. These traditional materials were chosen both for technical reasons, and for their other exceptional properties – they age naturally in appearance and gradually blend in with the landscape.
▼上层的葡萄酒商店,a wine shop on the above ground
▼上层的品酒区域,a wine tasting room on the above-ground
▼少量的休息室空间,a few lounge areas
酒庄周围是一片17到20 世纪Lichtenstein家族的领地,构成了广阔的文化景观,建筑师想要对此进行保护和利用,所以将酒庄隐藏于地下。虽然部分的酒庄高于地面,但也仅仅能从Valtice方向上观察到一些高出葡萄园的部分。酒庄中的树木几乎被保护起来,进入道路与新植的葡萄园相接。入口前面的绿植庭院内设有广场座椅和艺术摆设。
The winery is surrounded by an extensive cultural landscape formed between the 17th and the 20th centuries, on the estate of the Lichtenstein family, the unique character of which we wanted to preserve and promote. This is also the reason most of the winery is hidden underground. The part of the winery that is above-ground is slightly protruding over the vineyards when observed from the direction of Valtice. The trees on the winery grounds were mostly preserved and the access road will be flanked with newly planted vineyards. A green courtyard was formed in front of the entrance – a piazzetta fitted with seating and awaiting its own work of art.
▼通往地下的楼梯空间,the staircase to the underground
我们以尊重整个Lednice–Valtice地区的文化景观和葡萄园传统为原则,设计了这个葡萄酒庄,虽然那些文化实体已不存于世,但他们的工艺仍旧令现在的我们钦佩,而这个设计正是希望将这些传统文化更好地保存和延续下去。
The chief principle we observed when designing the winery was respect for the entire Lednice–Valtice Cultural Landscape, the vineyards, the work of those who are no longer among us but whose craft and skills we admire to this day. We aim to preserve and develop this quality and tradition.
▼木质分隔,wooden dividers
▼场地平面图,the site plan
▼底层平面图,underground floor plan
▼首层平面图,ground floor plan
▼ 建筑西北立图,the northwest elevation of the building
▼ 建筑东南立图,the southeast elevation of the building
▼ 建筑东北立图,the northeast elevation of the building
▼ 建筑剖面图,the section of the building
客服
消息
收藏
下载
最近








































