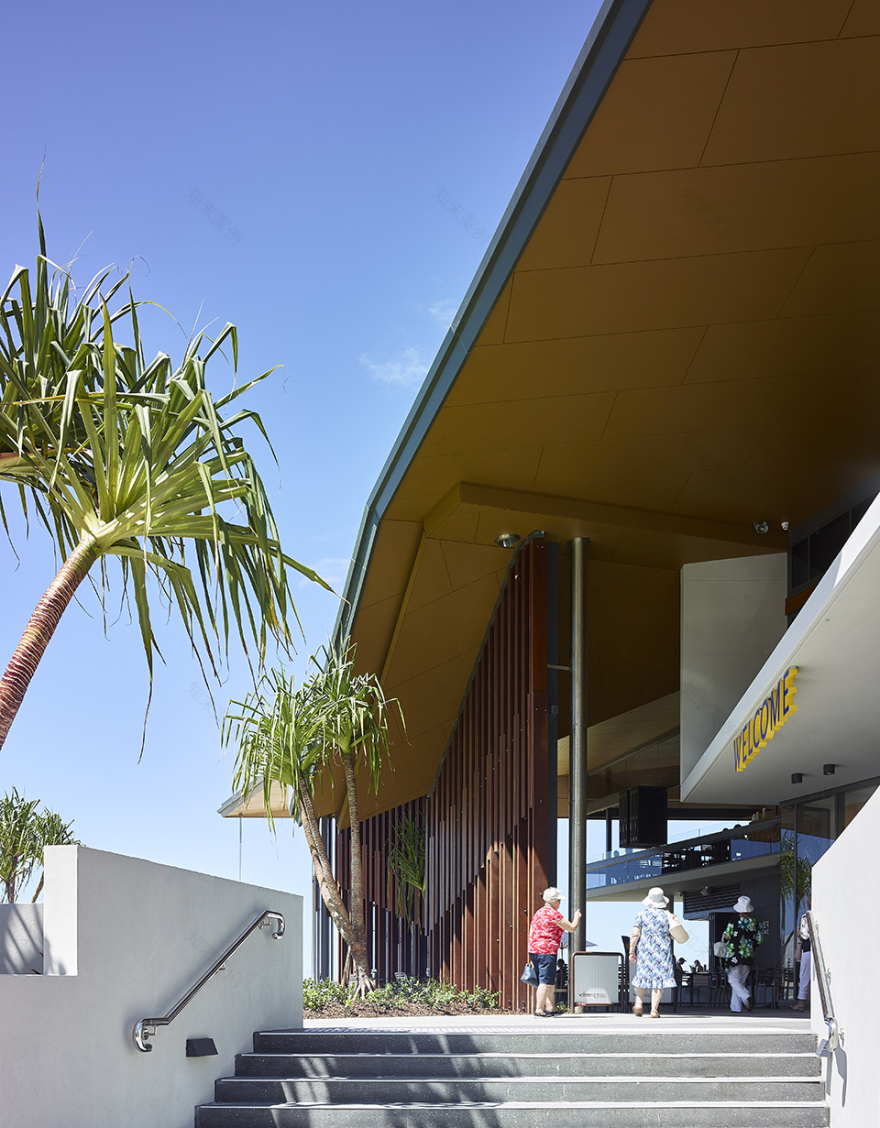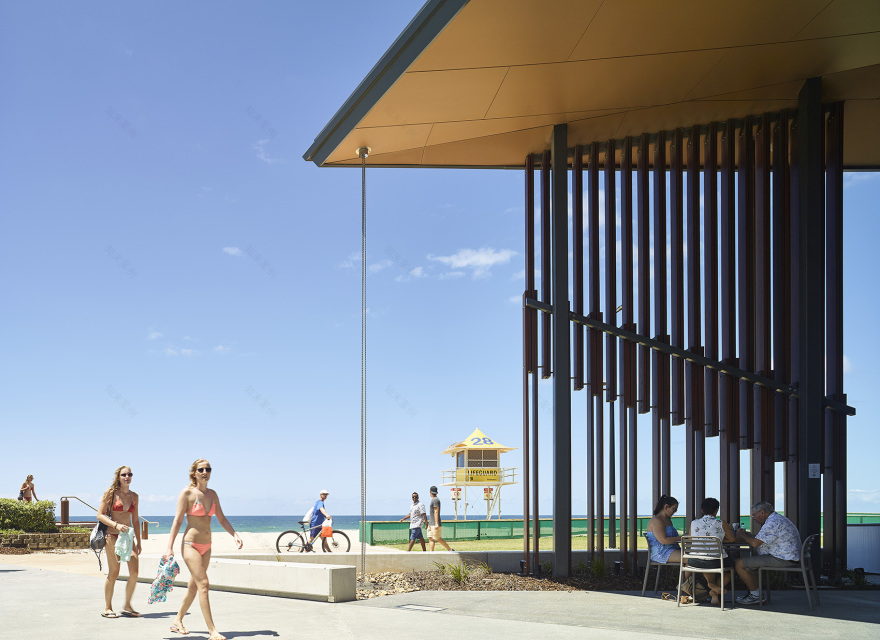查看完整案例

收藏

下载
Kurrawa水上救援社团中心坐落在标志性的黄金海岸,是澳大利亚的首批新型水上救援社团之一,已有数十年的历史。该场地位于澳大利亚最好的海滩之一,城市和沙滩在这里相会,为建筑带来180度的美丽海景,而在另一个方向又可以看到Broadbeach餐厅和度假区的热闹景象。
Kurrawa Surf Life Saving Club – built on the iconic Gold Coast – presents one of the first new surf clubs to be built in Australia for decades. With sweeping 180 degree views of main beach on one side, and the buzz of Broadbeach’s restaurant and holiday precinct on the other, the building capitalises on its location on one of Australia’s best beaches – where the city meets the beach.
▼建筑外观,exterior view
▼入口立面,entrance facade
▼首层的休息空间,leisure and seating area
▼建筑的另一侧朝向海滩,the other side opening towards the beach
▼新的设施将体现社团在社区中的重要作用,the new facility reflects the Club’s status within the surfing community
▼停车场区域立面,facade facing the parking area
已经过数次翻修的Kurrawa社团中心希望加强其在澳大利亚水上社团中首屈一指的地位。委托人希望建造新的设施,以体现社团在社区中的重要作用,同时也强调了社团希望以大胆而富有远见的设计来加强与社区合作的愿景。
After multiple renovations, the Kurrawa Surf Life Saving Club wanted to enhance its reputation as Australia’s premier Surf Club. They embarked on building a new facility which reflected not only the Club’s status within the surfing community, but created a bold and visionary design to embrace and engage with the community.
▼室内空间,interior view
设计的关键在于兼顾建筑的公共性和娱乐功能。为此设计团队打造了一个带有雕塑般的屋顶以及可调节遮阳屏的宽阔空间,使其在强调沙滩休闲文化的同时,展现出热闹活泼的海滩氛围。建筑中容纳了水上社团的各类设施以及为社团支持者打造的俱乐部,后者包含一间600座的餐厅、咖啡厅、酒吧和游戏休闲室。
Key to the design was balancing the buildings dual civic and recreational functions. This was achieved through a generous, publicly accessible and civic scaled, outdoor room. The expansive, sculpted roof with a dynamic uplit sunscreen contributes to both the casual beach culture as well as the lively Broadbeach atmosphere. The building contains both Surf Club facilities and a supporters club comprising a 600 seat restaurant, café, bar and gaming lounge.
▼大厅,lobby
▼接待台,reception
▼二层交通空间,circulation
▼二层酒吧,bar
▼休息区和游戏休闲室,seating area and gaming lounge
▼餐厅,restaurant
▼咖啡厅,cafe
▼露台,terrace
▼立面细部,facade detail
▼夜景,night view
▼场地平面图,site plan
▼立面图,elevations
▼剖面图,sections
Project Budget:$12000000
Completion date:2017
Building levels:2
客服
消息
收藏
下载
最近
















































































