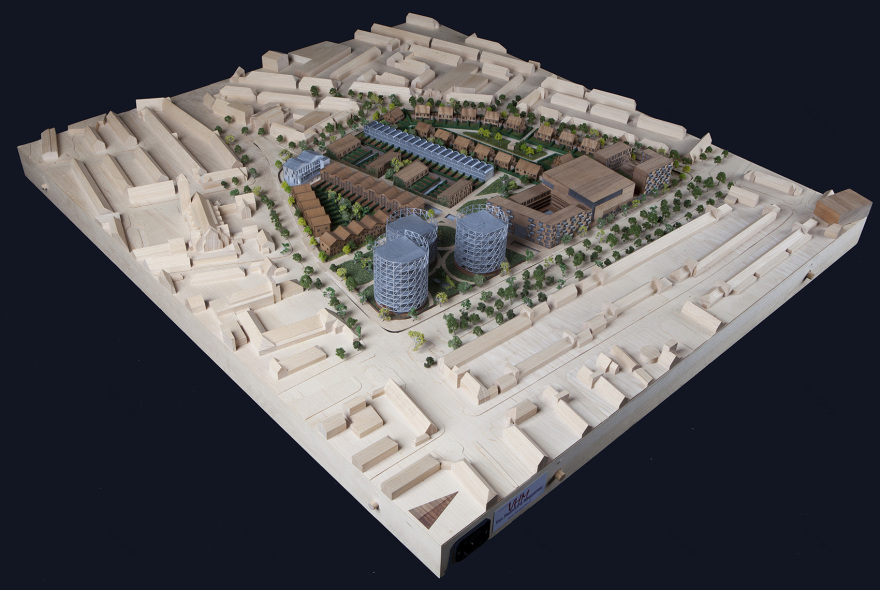查看完整案例

收藏

下载
独特的身份特征 | Recognisable identity
该场地原先是希尔弗瑟姆地区能源供应公司的所在地,这里坐落着众多独特的工业建筑。煤气厂最初位于城市郊区,但逐渐被新开发的住宅区所包围。随着煤气厂的迁移,该场地得以重新开发,并被赋予了“工业别墅区”这一新的名称。Mecanoo事务所为357间住宅制定了规划方案。这些住宅中包括经济适用房、业主自住房和小型店铺,另外还有一部分体育设施。设计师基于场地原有的工业特色,再次为其赋予了具有辨识度的身份特征。
With its characteristic industrial buildings, the former site of the Regional Energy Supply Company in Hilversum has always had its own identity. The gasworks site was originally situated outside the city perimeter, but gradually became enclosed by residential developments. With the relocation of the gasworks, the opportunity arose to redevelop the site and give it a new name: Villa Industria. Mecanoo created a masterplan for 357 homes – partly affordable housing, partly owner-occupied, small-scale businesses and sporting facilities. Inspired by the industrial heritage of the site, the area has a recognisable identity once again.
▼工业别墅区概览,Villa Industria overview © Mecanoo Architecten
绿色的环境 | Green environment
城市规划首先考虑了人行道和自行车道等公共空间。嵌入式的停车场为场地留出了更多绿化区域,并搭配以水景和中央公园。三栋引人注目的圆柱形住宅楼呼应了原先存在于场地中的旧煤气厂。既有的游泳池通过使用砖、钢材和玻璃得到了更新,适应了新建筑的美学。粗犷的钢柱支撑起新的体育馆和健身中心,凌驾在游泳池的上方。
The urban plan prioritises public space for pedestrians and cyclists. Recessed parking throughout the site frees up space for a green environment with water features and a centrally located park. An eye-catching ensemble of three cylindrical residential buildings refers to the old gasometers which once stood on the site. The existing swimming pool has been reclad in brick, steel and glass, so it fits the aesthetics of the new building. Robust steel columns support a new sports hall and fitness centre which has been built on top of the swimming pool.
▼圆柱形住宅楼呼应了旧时的煤气厂,an ensemble three cylindrical residential buildings refers to the old gasometers which once stood on the site © Mecanoo Architecten
带有半圆形屋顶的现代住宅被设置于原先的仓库建筑中。位于“工业别墅区”边缘的建筑与周围的住宅建筑保持了相同的高度。由私人花园组成的庭院带来一种亲切而静谧的氛围。
Modern homes with semi-circular roofs are situated on the site of a former warehouse with a similar shape. The buildings at the perimeter of Villa Industria have the same height as the surrounding residential area. The courtyards consist of private gardens with an intimate character.
▼半圆形屋顶的现代住宅,Modern homes with semi-circular roofs © Mecanoo Architecten
▼粗犷的钢柱支撑起新的体育馆和健身中心, robust steel columns support a new sports hall and fitness centre © Mecanoo Architecten
统一性和多样性 | Coherence and diversity
“工业别墅区”的建筑保持了和谐一致的观感,有着雕刻般的工业化细部。钢材和玻璃等清冷的材料与温暖细腻的红褐色砖墙形成了和谐的搭配。相同的砖墙为不同的建筑赋予了统一性,而砖料尺寸、铺设方法和装饰等方面的差异又为建筑带来多样的观感。每栋建筑的细部都对应着煤气厂的具体历史,为社区赋予了与以往不同的工业特征。
The architecture of Villa Industria has a harmonious materialisation, a sculptural design language, and industrial detailing. Cool materials, such as steel and glass are combined with warm materials like red to red-brown bricks with subtle relief. The application of the same bricks for each building creates coherence, whilst variations in the brick sizes and masonry techniques, ornaments and special objects provide diversity. The details of each building refer to the particular history of the gasworks site and contribute to the industrial character of the new neighbourhood.
▼相同的砖墙为不同的建筑赋予了统一性,the application of the same bricks for each building creates coherence © Mecanoo Architecten
▼不同的立面带来不同的观感,facade with diversity in appearance © Mecanoo Architecten
▼立面细部,facade detailed view © Mecanoo Architecten
▼场地原貌,old site
▼模型,model © Mecanoo Architecten
▼场地平面图,site plan © Mecanoo Architecten
Size: 74,000 m2
Design: 2004 – 2015 (phased delivery)
Realisation: 2007 – 2018 (phased delivery)
Client: Heijmans, Amersfoort; De Alliantie, Hilversum, the Netherlands.
Structural engineer: ABT b.v., Delft; Goudstikker de Vries, Almere, the Netherlands
Mechanical and electrical engineer: Viac Installatieadviseurs, Houten, the Netherlands
Building physics consultant: Nex2us, Bergen op Zoom, the Netherlands
Artist: Berend Strik, Amsterdam, the Netherlands.
Programme: Masterplan for 357 dwellings, 400 m2 small-scale businesses, and 4,000 m2 sports facilities, a total of 74,000 m2.
Awards: 1st prize competition
Photo credit: Mecanoo Architecten
客服
消息
收藏
下载
最近























