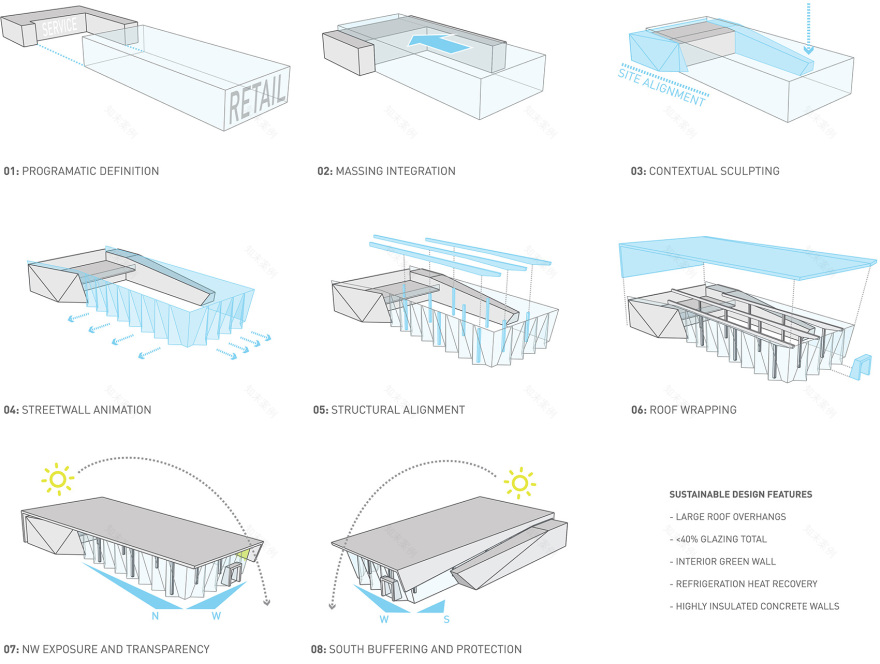查看完整案例

收藏

下载
酒类商店在城市中随处可见,它们通常被设计得十分平庸,受制于功能的形式难以为活力四射的高街门面增光添彩。我们的客户希望能够打破这种对于零售店设计的成见,开发出能够在社区中独立运作的独特零售空间,以恢复当地持续低迷的商业增长。
Liquor stores are ubiquitous in their urban presence, often muted in their expression, and relentlessly generic in their architectural design. Function dictates form, resulting in characterless boxes that contribute little to the eclectic vitality of high street commercial frontages. Our client encouraged us to challenge the pre-conceived ideas of this retail design typology, to develop a unique building form that would function independently as a successful retail space in a neighbourhood that has been devoid of significant commercial growth in recent years.
▼临街主立面,main entry fronting on to Admirals Road
▼主零售空间袒露于繁忙的十字路口,primary building exposure at NW Street corner intersection
建筑体块的构建十分简单,两个相互咬合的体量分别服务于不同的功能——瘦长的玻璃盒子体量用作主要的零售空间;多面的不透明体量则用作储藏室和服务空间。两座体量的朝向和布局均经过了仔细的考量:透明的玻璃立面朝向两条主要的街道,使店内空间尽可能地袒露出来;混凝土的体量则连接于后方的停车场和卸货区。首层的开放式平面提供了大约4500平方英尺的零售空间,其中还包括一个小型的夹层区域,可用于私人品酒、工作坊和社区文化集会等活动。
The concept for the building massing is a simple one; two interlocking volumes each representative of their internal functions – an elongated glass box for the main retail space, and a faceted opaque block that houses the storage area and service rooms. The orientation of each component is in careful consideration to the immediate context – the glazed frontages facing the two adjacent street edges to maximise retail exposure, and the concrete massing abutting the rear parking and loading areas. The ground level open plan allows for approximately 4,500sf of retail space, complemented by a smaller mezzanine area for the purpose of private tasting events, industry workshops, and neighbourhood cultural gatherings.
▼透明的玻璃立面朝向两条主要的街道,使店内空间尽可能地袒露出来,engaging visual retail connection on north and west facades
▼南立面的玻璃面积有所减少,controlled glazing exposure on south facade
商店坐落在Esquimalt最繁忙的十字路口之一,这种充满活力的城市环境反映在在建筑的每一处细节当中。承重玻璃墙以棱角分明的碎片式造型激活了建筑的外观,与路人形成互动。精致的透明表面与旁边独立的混凝土体量形成了鲜明对比——其形态是由主体建筑的松木屋顶板直接倒置而来。胶合木材质的横梁连接了外部与内部空间,同时为金属拼缝屋顶提供了支撑。建筑的几何形状和天然的纹理强调出材料的真实特质。建筑的结构元素和谐地呼应了周围的自然环境:遍布着岩石的曲折海岸、晶莹的海水和松木与场地仅有数百米的距离。
The building sits at one of Esquimalt’s busiest intersections and the vibrancy and dynamism of this context ripples through the fine grain of each building component. The angular shards of structural glazing help animate the predominant building faces, playfully engaging with the passers-by. This delicate transparency is sharply contrasted by transitioning planes of concrete that are individually striated by board-forms – a direct inversion of the modulated cedar soffit above. Linear runs of glulam beams tie the exterior into the interior and support a planar standing seam metal roof. The geometry and pattering of this natural palette was carried through into the honest arrangement of these materials. The structural composition is befitting of its natural surroundings, located only a few hundred metres from the ocean’s edge – a raw angular coastline characterized by rocky outcrops, crystal clear saltwater, and clusters of coniferous trees.
▼大面积的悬挑结构确保了建筑的西立面不受西晒的影响,large overhangs and proximity to neighbouring buildings ensure that the west face of the building is relatively unaffected by late afternoon sun
▼玻璃墙、混凝土结构与松木屋顶拱腹的交界面,interface detail of glazing, concrete and cedar soffit
▼承重玻璃墙以棱角分明的碎片式造型激活了建筑的外观,the angular shards of structural glazing help animate the predominant building faces
▼不锈钢玻璃夹和硅树脂填缝细部,SS clip and silicone caulking detail
考虑到产品对于温度的敏感性,零售空间的室温和空气质量都变得至关重要。被动式的设计对预防高温起到了不可或缺的作用。向下延伸的屋顶包裹住南向的立面,形成一块巨大的遮阳板,不仅抵御了过多的热量,还为建筑的地面层留出了透明的展示空间。在内部空间,绿植覆盖了百叶窗所在的整座墙壁,使墙壁中的热量传递进一步减少,同时调节了室内的空气质量。大面积的悬挑结构确保了建筑的西立面不受西晒的影响。在寒冷的季节,位于东立面的空调装置将为室内带来温暖。
▼从夹层俯瞰主零售空间,overview of main retail space from mezzanine area
▼主空间中央的品酒吧台,centralized tasting bar at main retail level
▼位于夹层的品酒区和功能区,mezzanine tasting area and function room
▼通往夹层的主楼梯,feature stair up to mezzanine area
Given the sensitivity of the product on display, regulating the internal temperature and air quality of the retail space was critical. A number of passive design initiatives were utilised that became integral to the building form to prevent the building from overheating. The building is protected from excessive solar gain by wrapping the roof over and down the south façade to create a giant angled sunshade that only permits clear visual connection at ground level. Inside, a large green wall covers the entirety of this louvered element, further reducing the transfer of heat through the wall and regulating the air quality of the interior space. Large overhangs and proximity to neighbouring buildings ensure that the west face of the building is relatively unaffected by late afternoon sun. During the cooler months the space heating is provided through heat recovery from the refrigeration units that circulate the eastern perimeter of the building.
▼悬臂式的绿植墙壁,overhanging green wall
▼展示柜围绕在电梯核心筒外部,feature stair and conditioned wine display wrapping around elevator core
最终的建筑已经不只是一间卖酒的商店。它阐释了一种具有代表性的设计类型,同时潜移默化地促进了Esquimalt商业核心区的复兴。
The resultant building is much more than a liquor store. It readdresses a prescriptive design typology while signifying a potential catalytic shift in the regeneration of Esquimalt’s commercial core.
▼金属拼缝屋顶细部,standing seam metal roof overhang
▼混凝土立面细部,board formed concreted walls
▼设计概念示意,design concept
▼场地平面图,site plan
▼首层平面图,ground floor plan
▼纵剖面图,long section
▼横剖面图,cross section
Project size: 10000 ft2
Site size: 46000 ft2
Completion date: 2017
Building levels: 2
客服
消息
收藏
下载
最近

























