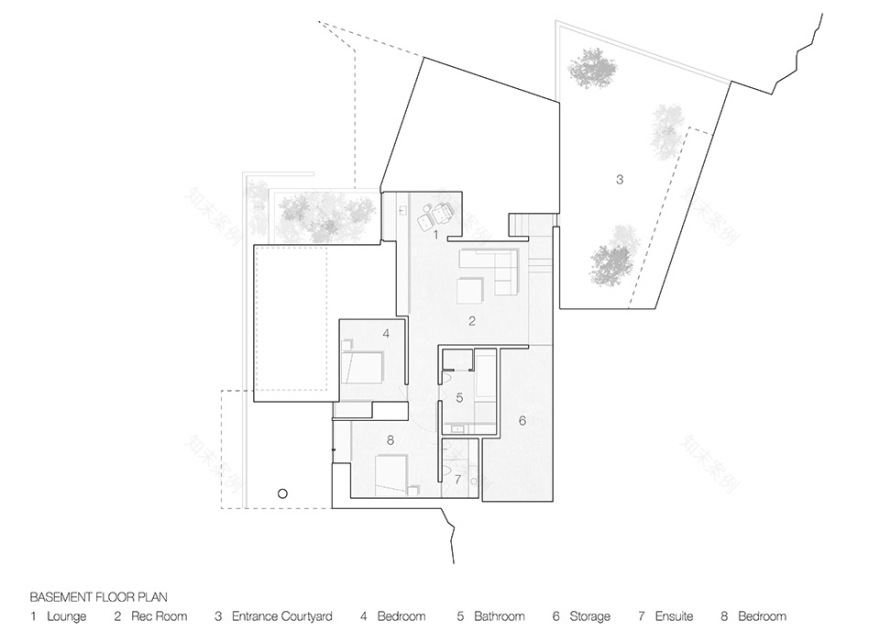查看完整案例

收藏

下载
Sunset House别墅坐落于West Vancouver的一处坡地上,严峻的地势使该项目的实施极具挑战新。该别墅面朝西侧,它的设计为居住者捕捉了最壮丽的海景。建筑贴合不规则的场地边界,封闭的建筑外围为居住者提供了必要的隐私保护。
Located on a steep and technically challenging site in West Vancouver, the Sunset House is designed to capture immediate views of heavy marine traffic and the open sea to the west. The irregular shape of the sites boundaries align with the edge of the house and culminate in a substantial blinder which provided privacy from adjacent properties.
▼不规则的建筑外貌,the irregular shape of the house
住宅的内部流线充分考虑到场地的地势特点,平衡了从街道平面到起居空间的高差变化。因此,该住宅内部的所有梯段水平距皆没有超过半层楼的高度。这种错层排布的方法使得住宅获得宽敞的起居空间,同时使得上下层的联系更加紧密。
Movement through the house is choreographed to disguise considerable elevation change from street to the main living spaces. No individual stair run is greater than one-half story. This split level arrangement coupled with the consolidation of the upper floor to one side of the building allowed for generously tall main living spaces and a close connection between upper and main floors.
▼错层布局平衡了高差变化,movement through the house is choreographed to disguise considerable elevation change from street to the main living spaces.
▼错层为住宅营造了超大起居空间,the split level contributes to a giant living space
▼厨房和餐厅,kitchen and dining space
设计师模仿天然实木纹理,让混凝土板展现出柔和的木质工艺。庞大的混凝土屋顶让人误以为建筑是一体化的结构,而非多片板材拼合而来。混凝土板拼凑的立面窗口,为住宅围框出天空与大海。让人仿佛置身于无尽的自然之中。
Heavily revealed board-formed concrete shows a soft wood grain texture and mimics the natural wood used throughout. Concrete at roof level creates the feeling that the space is solid and sculpted rather than assembled from a series of pieces. The opening created by this massive concrete frame generates a rudimentary connection to the sea and sky. Spaces feel simultaneously open and contained.
▼卧室,bedroom
▼卧室观景,view from the bedroom
▼将混凝土打造出木质的柔和感,the concrete shows a soft wood grain
▼浴室,bathroom
▼主层平面,the main floor plan
▼上层平面,the upper floor plan
▼地下层平面,the basement floor
▼剖面图,section
Project size: 6300 ft2
Completion date: 2015
Building levels: 3
客服
消息
收藏
下载
最近

























