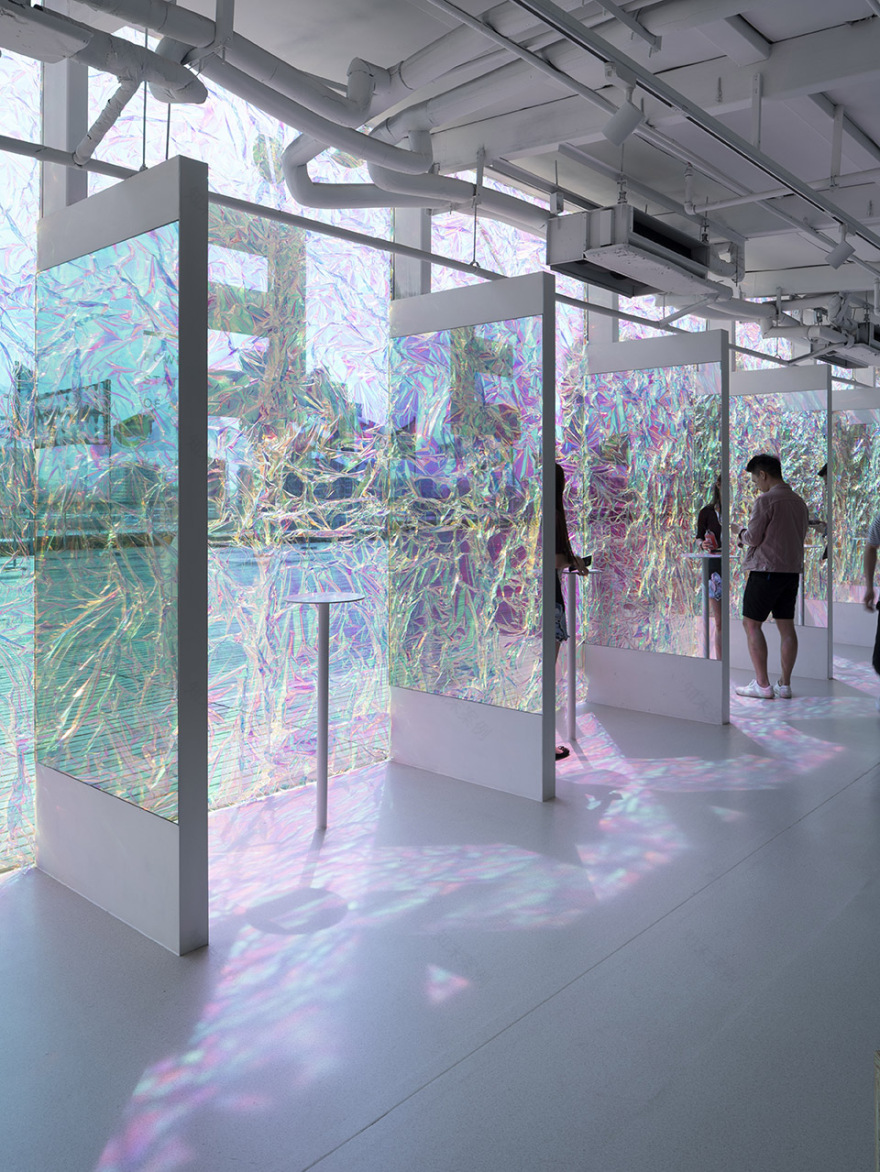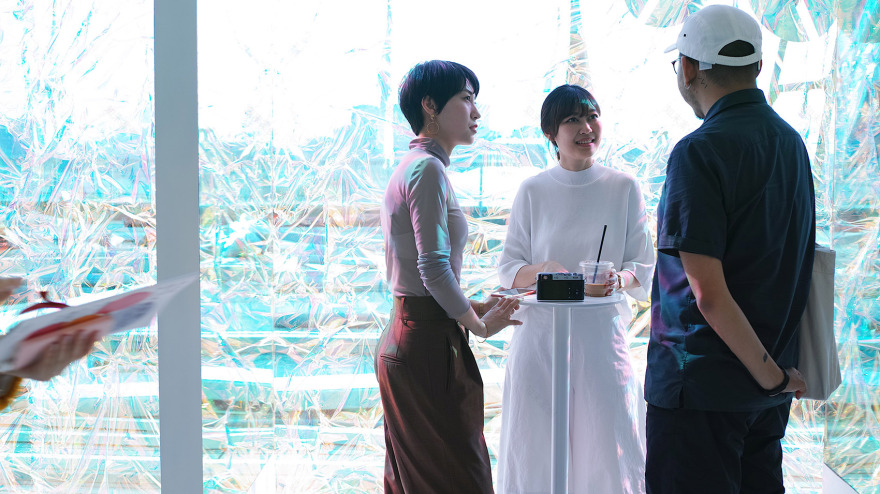查看完整案例

收藏

下载
本次项目业主是来自上海的精品咖啡品牌BLACK SHEEP,在上海当代艺术博物馆(通称PSA)设立为期三个月的快闪店。快闪店只存在于特定的时长/迅速呈现的冲击力/以及在期间产生的各种公共活动,正符合当下社交媒体化快节奏的社会性质,也是近年备受欢迎的商业模式。普遍来说,短期店铺的装修费相对有限,因此很多快闪店都直接采用品牌印象的物质来设计,简单明了,这种整体一致的设计是现在快闪店的主流设计手法。
The owner of this project is from BLACK SHEEP which is a local coffee brand born in Shanghai, it sets up a three-month pop-up store at the Shanghai Power Station of Art (PSA). Pop-up Store has three features included exists only in particular period, the impact of the quickly appear and the various public activities during the period. it fits in with the fast rhythm of social media in social nature, also is the popular business model in recent years. Normally the budget for short-term shops is relatively limited, so many pop-up stores just directly adopt the element of its brand to join its architectural design,it is simple and clear to understand. This kind of technique could be seen in many international pop-up store design quite often.
▼商店外貌,exterior view ©Kano Eiichi
▼商店内景,interior view ©Kano Eiichi
在玻璃幕墙外,是一片大面积的露台,光线充足。因此联想到使用炫彩膜,利用其通透性良好/颜色随着视觉角度和光线角度的变化而变化的特性作为空间重点。我们将其揉皱后贴附在玻璃上,比起普通的平铺,褶皱带来更多的折角,能够改变折射入店内的光线。从早上开店到日落为止,随着自然光的改变,空间内色彩也时刻变化;太阳下山后配合室内照明,空间色彩也有所不同,这种时间和空间复合的变化效果,极具冲击力。
There is a large terrace outside of curtain wall with plenty of light in project location, base on this large space and light, the first material came out of our mind is the Dichroic Film. Because it has great permeability and the various color can be seen according to visual and the light Angle change, that is the main peculiarity of this project. We crumpled up Dichroic Film and then pasted on the surface inside of curtain wall. These wrinkle changes the angle of sunlight come into interior, which creates more different colour in the store. From the sunrise to sunset transition, sunlight changes indoor environment all the time. When night’s coming, indoor artificial light also create different light effect. Therefore, Time change brings light change also combine with people’s flow incessantly, its effect is extremely powerful.
▼借户外平台获得充足室内光线,the large terrace outside of curtain wall with plenty of light in project location ©Kano Eiichi
▼将炫彩膜揉皱后贴附在玻璃上,crumpled up the Dichroic Film and then pasted on the surface inside of curtain wall
▼透过炫彩膜的光斑,the light goes through the Dichroic Film and leave shadow ©Kano Eiichi
▼外立面效果,exterior view ©Kano Eiichi
另外,原本固定玻璃幕墙的竖框裸露在外,我们在竖框两侧安装镜面,使两面镜子面面向对。一方面,镜面遮挡了竖框,使这块彩色空间在视觉上无缝完整。同时,当走近靠窗的桌台边上,能够感受到两相对镜面所产生的无限循环的视觉现象,非常有趣,一举两得。摒弃一种材料打造一种「物质」的手法,而是仅用一种材料给空间带来多个副产物「现象」。以这种设计观念,给有严格成本控制的快闪店带来了多样的体验。
In addition,the several steel frame which fixed curtain wall was exposed, we decided to use double side mirror partition install and hide the steel frame. On the one hand, mirror obscured the steel frame also it makes that whole coffee store become unification. On the other hand, it separates a number of spaces. when walking towards to coffee table near the window, people will find out there is a visual effect of the infinite loop produced by the two relative mirrors. the way of this design instead of using one material to create one “substance” , it’s using one material to create multiple by-products “phenomenon” in space. Using this design concept and technique, it not only controls basic budget but also brings a variety of experiences for the pop-up store.
▼在竖框两侧安装镜面,使两面镜子面面向对,to use double side mirror partition install and hide the steel frame ©Kano Eiichi
©Kano Eiichi
考虑到咖啡店的性质,以及了解到客户对咖啡豆的热情,我们给出了利用咖啡颗粒制作桌垫的想法,用客户严选的肯尼亚产咖啡豆粗磨成粉与树脂混合制做而成。这样一来,不仅可以在味觉上品尝到咖啡的美味,同时视觉上也能感受到。
Consider about the characteristic of this coffee shop and also our client is fond of coffee bean, we advanced that mixed coffee granules and resin to make the special mat for coffee table. The coffee granules we used are chosen from Kenyan coffee beans. In this way, people can experience the coffee in taste and vision both side.
▼肯尼亚产咖啡豆粗磨成粉与树脂混合制作桌垫,mixed coffee granules and resin to make the special mat for coffee table ©Kano Eiichi
▼平面图,plan
▼立面,elevation
设计团队:小大建筑设计事务所
项目团队:小嶋伸也,林鸿缔
摄影:加纳永一
规模:140㎡
设计/建造时间:2018.03-2018.04
项目位置:中国 上海 当代艺术博物馆5层
Architects: kooo architects
Team: Kojima Shinya , Hongdi Lin
Photographer: Kano Eiichi
Area: 140㎡
Project time: 2018.03-2018.04
Location: 5F, Power Station of Art, Shanghai, China
客服
消息
收藏
下载
最近

















































