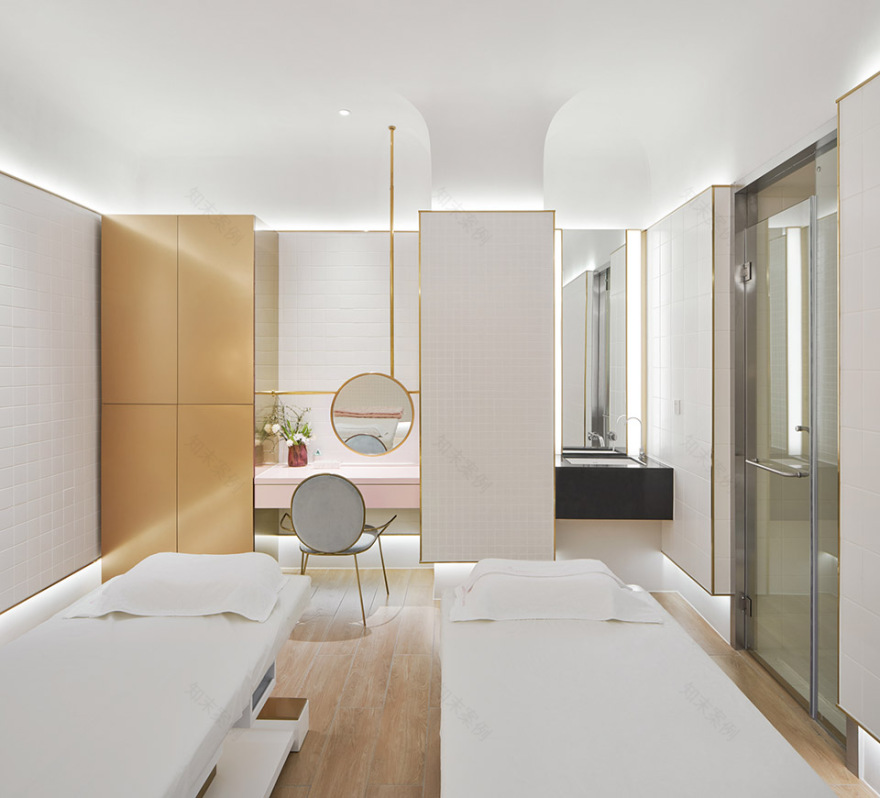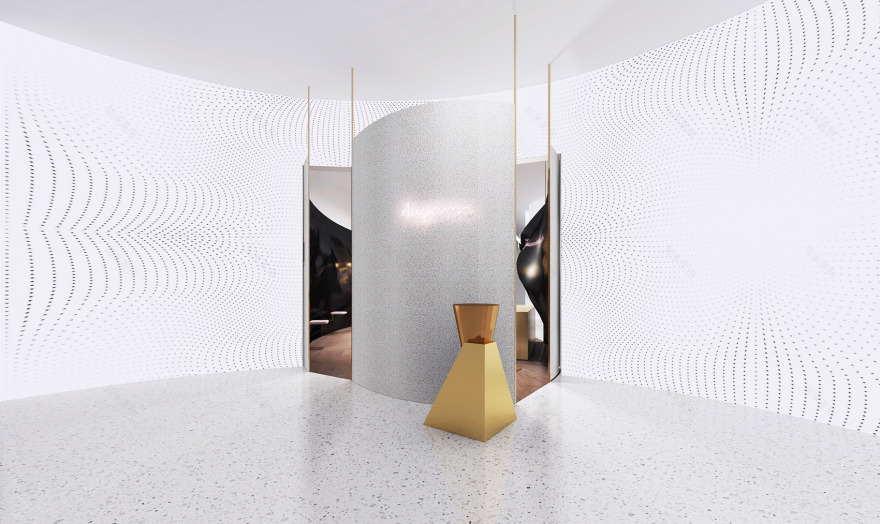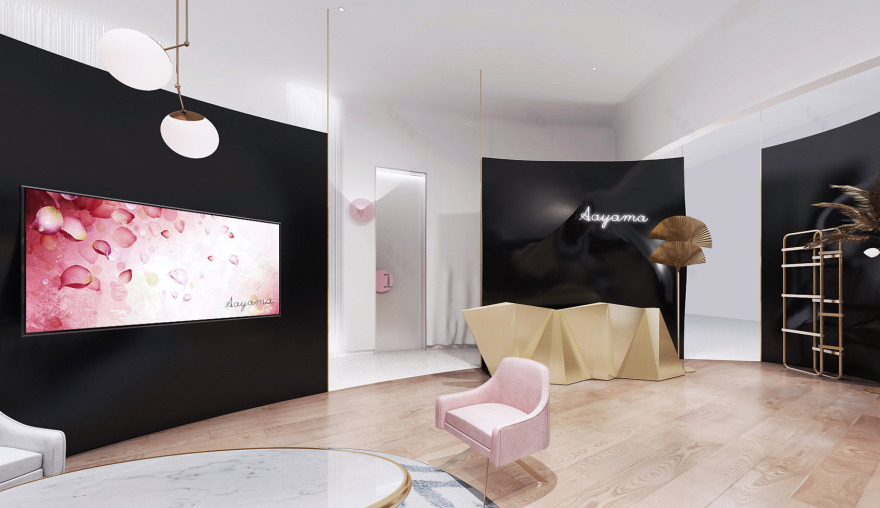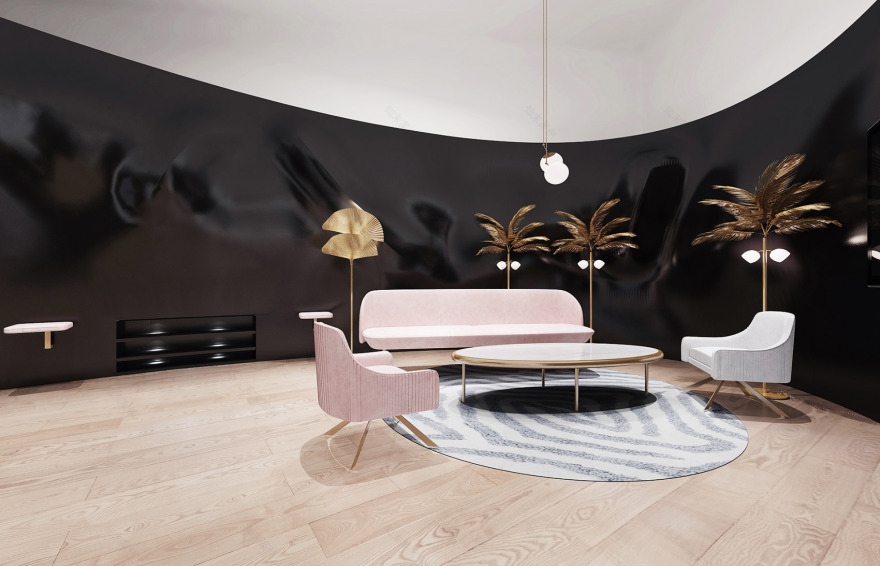查看完整案例

收藏

下载
美,来于自信,无需艳丽妆容华美外衣,自内心而发,便会裙摆飞扬。于是将设计定位为素雅空间内体现一种柔美自信的张力。进门处双弧形的设置,增强代入感。弧形玻璃配以点阵图案,在视觉上制造动态。椭圆形前厅内,利用黑色高光软膜营造压迫感的表皮,视为释放前的序曲。
Beauty, comes to be confident, does not need gorgeous makeup and gorgeous dress, it will be seen from the heart, and through the skirt that flares up. Thus, the design is positioned as a kind of soft and confident tension in a simple space. Double arc setting at the entrance enhanced the sense of substitution. The curved glass is matched with a lattice pattern to create a dynamic vision. In the oval anteroom, the black high-light soft film can create a tension of the surface, as the prelude to release.
▼进门处双弧形的设置增强代入感,double arc setting at the entrance enhanced the sense of substitution
▼入口细节,detail of the entrance
▼椭圆形前厅内利用黑色高光软膜营造压迫感的表皮,the black high-light soft film in the oval anteroom can create a tension of the surface
美容区通道部分没有采用传统顶部照明,以设计主题结合GRC在原本呆板的墙面上塑造出裙摆飞扬的曲线,利用底部漫反射光源使空间升腾出轻柔感。壁面粉色壁灯进一步增加了光线层次,同时亦是各包间的导视符号。面积并不从容的空间里,以近乎纯白色调扩容视觉,通过光影、材料、肌理、线条的相互关联,体现多样变化,旨在将优雅和专业的双重属性赋予aoyama。
Beauty area’s passageway part does not have the traditional top lighting, the original design theme GRC in the mechanical model the curve of the skirt flying on metope, using diffuse light source, make the space look in the bottom of the soft feeling. The pink wall lamp further increases the level of light, as well as the guide symbol of each compartment. In an area that is not so spacious, with an almost pure tone expanded vision, through light, material, texture, line of interconnected, reflect various changes, this design aims to double attribute of the elegant and professional gift to Aoyama.
▼近乎纯白色调扩容视觉,an almost pure tone expanded vision
▼细节,datil
进入主厅,首先展现的是由上百根光纤线构成的美甲区,辅以仪式感的主宾位,将原本枯燥的美甲过程以梦幻的氛围呈现。
Entering the main hall, the first image is the manicure area consisting of hundreds of fiber lines, with the main guest of ritual feeling, and the previously boring manicure process is presented in a dreamy atmosphere.
▼由上百根光纤线构成的美甲区,the manicure area consisting of hundreds of fiber lines
美容包间内的氛围营造上,以三种规格的白色瓷砖区隔出上下两个段落,下部通过凸起的墙面造型取消了踢脚线,增设了地面回光。与门等高的上部横向线条在视觉上扩容,内置灯光折射于墙面,使空间氛围恬静柔美,同时更好的避免了工作过程中产生的光照阴影。
The atmosphere in the beauty area is built with the white ceramic tile area of 3 kinds of norms separated from the next two paragraphs, and in the lower part through the raised wall model cancels the kick line, added the ground return light. The upper lateral line with the height of the door is expanded visually, and the built-in light is reflected in the wall, making the space atmosphere quiet and gentle, while better avoiding the shadow generated in the working process.
▼内置灯光折射于墙面,the built-in light is reflected in the wall
▼与门等高的上部横向线条在视觉上扩容,the upper lateral line with the height of the door is expanded visually
▼以三种规格的白色瓷砖区隔出上下两个段落,the beauty area is built with the white ceramic tile area of 3 kinds of norms separated from the next two paragraphs
▼平面图,plan
▼立面,elevation
▼细节,detail
设计:肯思GAZER设计事务所
主设:邬逸冬
摄影:稳摄影工作室
文字:林森
面积:300平方米
主材:水磨石、GRC、实木复合地板、白色订制涂料
Design: GAZER design company.
Main set: Eton Wu
Photography: Wen photography studio.
Text: Sam Lam
Area: 300 square meters.
Main material: water grindstone, GRC, solid wood composite floor, white custom paint.
客服
消息
收藏
下载
最近










































