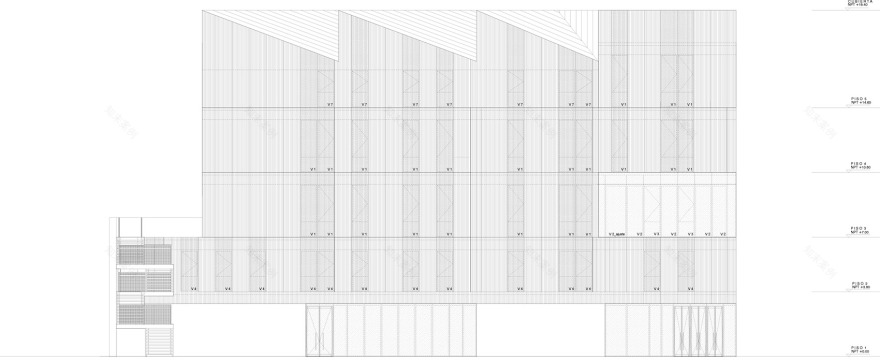查看完整案例

收藏

下载
La Chimba街区是圣地亚哥的历史街区,这里最早驻扎着当地的原住民社区,一些艺术家和当地早期的工业建筑,而项目中的建筑正坐落于此。多少年来,该街区开放和自由的环境不断吸引着艺术家和新移民们迁居于此。场地原有一座名为“The African”的意大利面工厂。该工厂最初由一个意大利家族创建于1921年,但时至今日已历经30多年的荒废。一栋典型的工业建筑,一些小型建筑和三栋私人住宅由人行道隔开。在建筑师看来,保持建筑中这种工作与生活的关联是十分必要的。
Located in the “La Chimba” district (word from Quechua people) or “the other side” of the Mapocho River, indicating its historical situation as a service district to Santiago, originally settled in by indigenous communities, artisans and incipient industry. This factor gave it its character and identity that still survives today, welcoming immigrants and artists attracted by its freedom and openness. The site originally had a pasta factory called “The African” which was abandoned over 30 years ago. It belonged to an Italian family and was founded in 1921. On the terrain was the factory building, some minor buildings and three privately owned houses, separated by a walkway. We felt it was essential to preserve this relationship between work and life, where it is very difficult to separate what one does from what one is.
▼建筑外貌,exterior view
▼场地建筑功能,functions of the buildings
工厂建筑作为模型工作室,位于顶层的一年级创意工作坊是作为该建筑教育项目的最基本组成部分。建筑原本的钢筋砌体墙和墙面上富有韵律的窗口被保留。建筑屋顶由更加工业化的结构所替代,并使之与相邻建筑获得更好的连接性。住宅被改建成为行政办公空间,和一间用于陈列教学成果的展厅。
The Factory, housing prototype laboratories and on the top floor, the first year Creative Workshops, and understood as the base of the educational project. The original reinforced masonry walls were maintained with their martial rhythm of windows. The roof structure was replaced with one of an industrial design to accentuate the character and scale of the building to the adjacent new building. The houses were turned into administrative offices and an exhibition gallery to disseminate the academic work.
▼展厅,gallery
▼模型工作室,the prototype laboratories
▼行政办公空间,the administrative offices
新建筑可以承载所有的课程、课堂、图书馆、机房和位于一层的咖啡馆,并集合成为可以高效运营的教育空间。物理上讲,这是一个由金属表皮覆盖得封闭建筑体量,如同一个密闭的工业盒子。从内部来说,空间结构是裸露的,各种装置也暴露无遗,同时为未来内部装置配置预留了更多空间。
A new building houses the transversal generic programs for all courses, the classrooms, a library, computer rooms and a cafeteria on the first floor, becoming a module of high performance and efficiency of academic programming. Physically, it is an airtight volume, coated with a metallic skin, which gives it its industrial hermetic image. Inside, the structure is left bare, its installations are exposed, allowing future modifications or addition of equipment or technology.
▼图书馆,library
▼机房,computer room
▼休息室,resting room
建筑之间的空间被用于举办各种活动、展览展示和公开讲演。因此,更多有趣味的装置和设施将有利于这些空间的利用,并吸引更多来访者和学生。
The area between these buildings, or creative space is intended to be a platform for endless activities, exhibitions, parades and presentations. To this, add all the major and additional programs of the Creative Campus, with an objective to always have students and visitors interested in what the campus does.
▼户外广场用于举办临时活动,the open spaces are used for activities
▼建筑与夜色,architecture in the night
▼平面图,plan
▼立面,elevation
▼剖面图,section
▼细部,detail
Data sheet
Architects Schmidt Arquitectos Asociados
Horacio Schmidt Cortes
Horacio Schmidt Radic
Martin Schmidt Radic
Chief Architect: Nicolas Norero
Architects Partners: Lina Rojas
Location : Purísima 285B Recoleta Santiago Chile
Area constructed : 9500M2
Site area : 4980M2
Constructor: Bravo e Izquierdo
House refurbishment: Astudillo Construction Company
Calculations: Sergio Contreras
Electricity: Insercon
Technical inspection: Ingeconstur
Facades: Hunter Douglas
Built area 8,000 m2
Design and construction year 2014/2015
Photographs: Aryeh Kornfelp, Bruno Gilberto
客服
消息
收藏
下载
最近






























