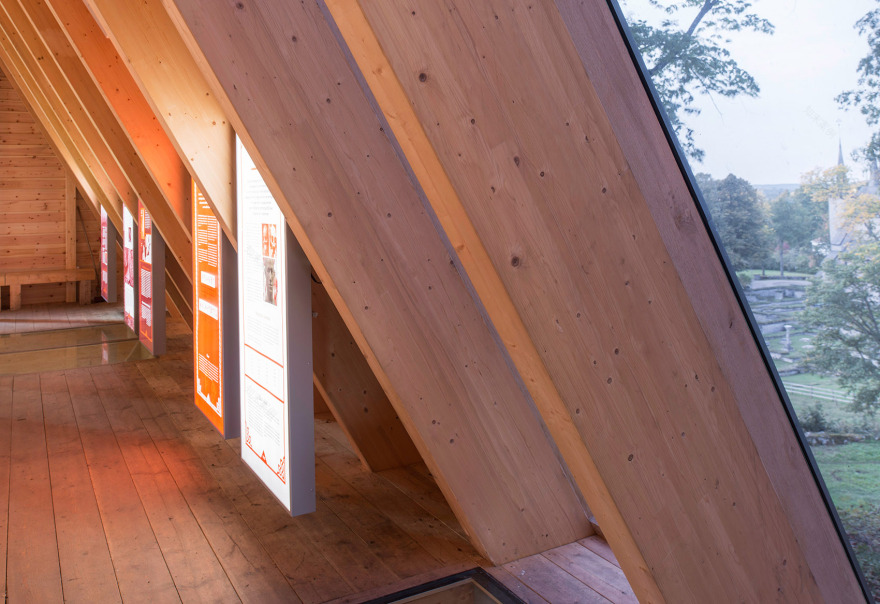查看完整案例

收藏

下载
2005年,在位于Varnhems教堂附近的一座山丘挖掘工作中,施工人员发现了残存的9世纪教堂遗址。这一发现直接将西约特兰的历史向前追溯了一个世纪。被挖掘出的遗址为瑞典最古老的教堂建筑,它甚至可能是瑞典最古老的建筑。Kata是这处农田的所有者,也是教堂的筹建者,因此该地以她的名字命名。如今,这座教堂的残存地基和遗址得到了最大保护,游人也可以近距离参观。2017年五月,这座瑞典废墟博物馆正式对公众开放。
In 2005, excavations were initiated in a hill near Varnhems monastery church. There were found remains of a farm church from the 9th century, which testifies that Västergötland was christened 100 years earlier than was believed. The ruins are the remains of Sweden’s oldest Christian church and probably even the oldest Swedish building. Kata was the woman who ruled the farm and allowed the church to be built, and that is why the place was named Kata farm. In order to make the old church accessible for visits, the church foundations with its burial sites are protected from weather and wind. In May 2017, the exhibition hall and weather protection were opened over the ruin of Sweden’s oldest church.
▼山丘上的遗址,the ruins on the hill
搭建在废墟之上的结构宽12米,长19米,高12米。建筑内部不设恒温设备,一条坚实的小路指引来访者翻山越岭来到此处。
The structure above the ruin and grave is 12 meters wide, 19 meters long and 12 meters high. The building is not heated. The existing road to the monastery church has a hard surface to facilitate the visit to the ruins.
▼建筑外观,exterior view
全新的结构搭建在教堂遗址上,这不仅保护了教堂基底,更为内部的参观展示提供了空间。该结构由胶合压层木梁搭建而成,其横截面形成等边三角形,屋顶为木质桁架结构。木桁架搭在胶合板上,并进一步将力分解至地面的支撑柱上。用松焦油处理过的外侧墙壁倾斜着相互倚靠而立。内部地板透明以便来访者参观。透明的围栏让来访者可以更直接的俯瞰地下层,公元1000年前Kate的坟墓也在这样的设计下一目了然。透过破开的石灰石墙壁,来访者可以一览遗址建筑的石头基地。带有玻璃墙壁的电动升降梯成为上下通行的选择性工具。
▼透明的围栏让来访者可以更直接的俯瞰地下层,the glazed railing lets visitors see the basement
With a structure that works like a roof, the foundation is protected, but also creates a space for exhibiting and explaining the stories about the place and its history. The building is constructed of glued laminated timber beams that form an equilateral triangle in its cross-section, a timber roof truss. The timber roof trusses are placed on horizontal sill plates of glued laminated timber, which rests on a number of pillars in the ground. The sloping walls of the building are covered by pine tar treated woodroof. The room above the ground is open to see the masonry from above. The glazed railing lets visitors see the basement. Even Kata’s tomb from the mid-1000’s is visible through the glazed floor from above. A breakthrough in the limestone wall reveals the incision of the foundation wall and provides access to the stone basement. An electrical lifting platform with glazed walls is installed between the basement and the roof structure as an accessible alternative to the entrance staircase.
▼胶合木梁结构建筑, the building is constructed of glued laminated timber beams
▼木桁架结构屋顶,the timber roof trusses
▼平面图,plan
▼立面图,elevation
▼剖面图,section
▼结构,structure
Architects: AIX Arkitekter AB
Location: 532 73 Varnhem, Sweden
Lead Architect: Magnus Silfverhielm
Team: Klas Eriksson, Anders Widegren, Henrik Strid, Lotta Lindgren
Area: 300.0 m2
Project Year: 2017
Photographs: Antonius van Arkel
Illustrations: Maria Kempe
Manufacturers: Moelven
Building Management: Ingvar Blixt
Structure and Elevator: Per Sjögren
Landscape: COWI AB
Electricity Engineering: Projektengagemang
Fire Consultants: Skaraborgs Brandkonsult AB
Building Contractor: Bygghyttan i Karlsborg
客服
消息
收藏
下载
最近



















