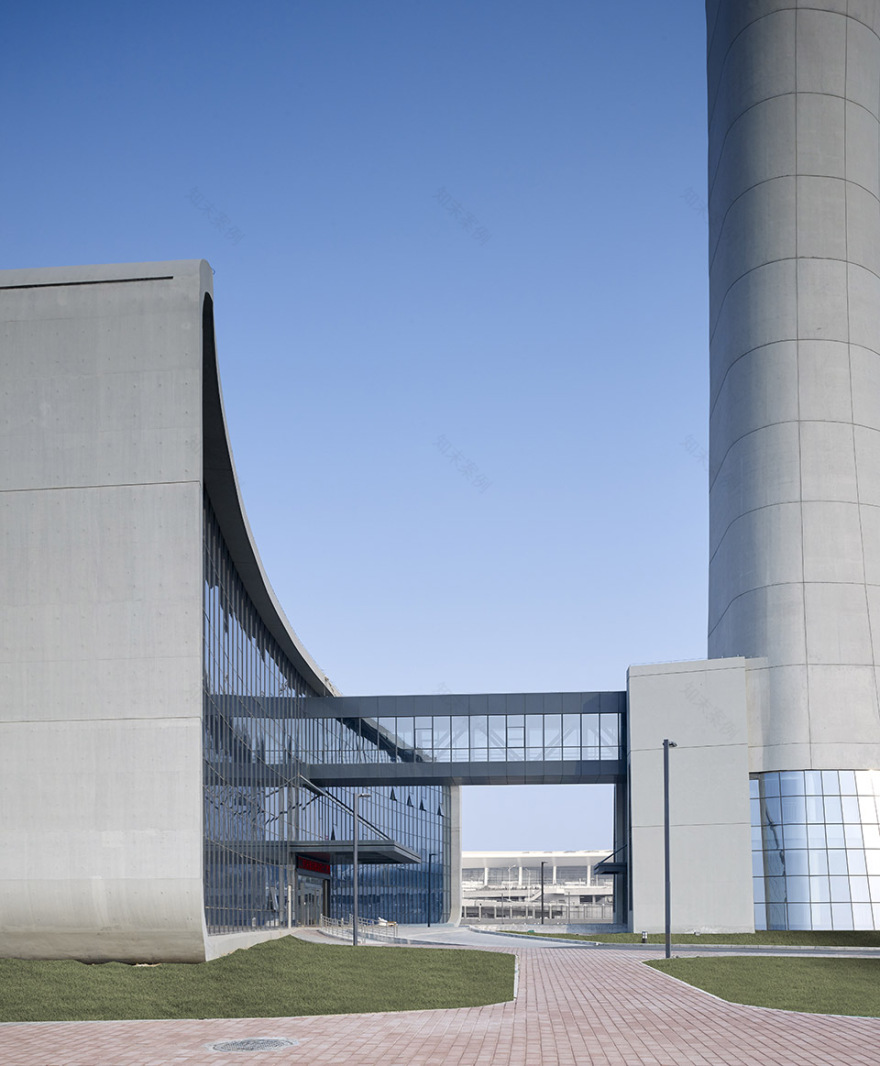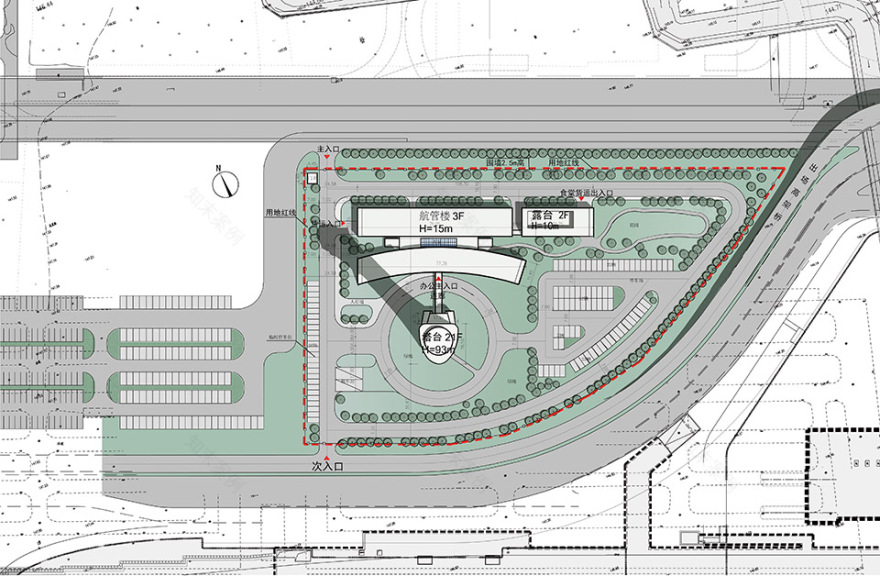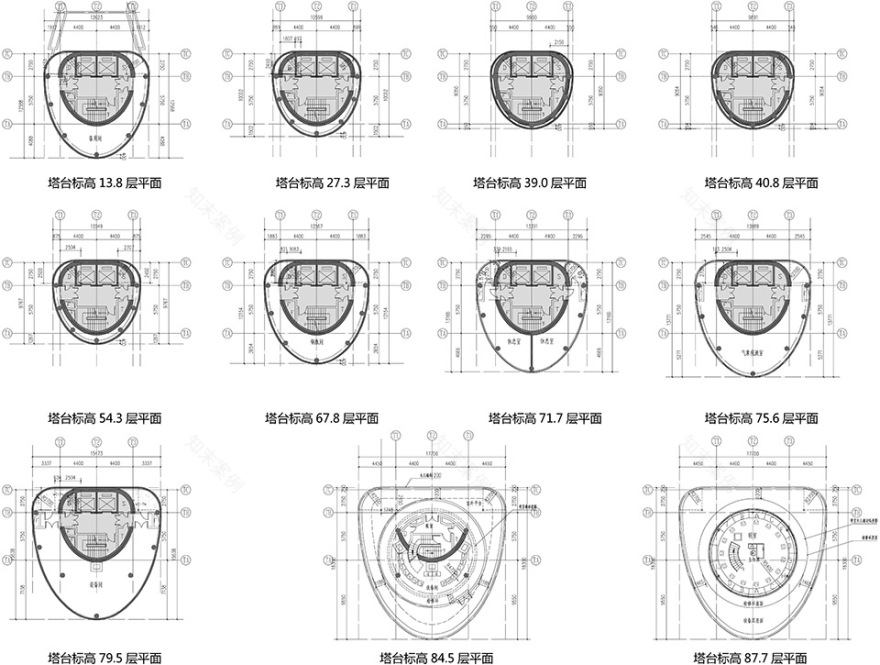查看完整案例

收藏

下载
本工程是郑州新郑国际机场的配套工程,现与郑州新郑国际机场二期扩建工程同步投入使用。
项目位于郑州新郑国际机场GTC 交通枢纽北侧,用地面积为21366.3m2,包含塔台、航管楼两部分(航管楼包括办公和生活配套,两部分通过连廊连接)。
其中,航管楼总建筑面积6205㎡,新塔台最高点高93.5 m,航管楼高度15.3m。
As a supporting project of Zhengzhou Xinzheng International Airport, it has come into use in synchronism with the phase II extension project of the airport. Located to the north side of the Ground Transportation Center (GTC) of Zhengzhou Xinzheng International Airport, it covers an area of 21,366.30 sqm, consisting of a control tower and an air traffic control building (the building includes the office portion and living facilities portion, connected with a corridor).
The gross floor area of the air traffic control building is 6205 sqm, the apex of the new control tower is 93.5m and the air traffic control building is 15.3m high.
▼塔台与航站楼相呼应,the new control tower echoing with the terminal building © 杨超英
▼从机场主路看塔台,view from main road of airport © 杨超英
方案设计秉承整体性、功能性、经济性和先进性原则,注重彰显“中原文化”的传统内涵并体现时代创新精神。设计在满足塔台空中管制、导航的功能要求的前提下,将这一极具现代化功能的建筑赋予了更多的文化含义和精神内涵:
Adhering the principles of integrity, functionality, economy and advancement, the schematic design highlights the traditional connotation of “Central Plains Culture” and reflects the innovative spirit of the time. Under the precondition of meeting the functional requirements of air traffic control and navigation for the control tower, the design gives much more cultural implication and spiritual content to this building with very conspicuous modern functions:
▼概念分析,concept © 杨超英
(1)城市空间的诠释——谦逊之姿、欢迎之姿
塔台显要的矗立在机场入口中轴线的左侧,是轴线一旁的最佳配角,与轴线上T1、T2航站楼和综合交通换乘中心(GTC)形成整体构图,交相辉映。相对于垂直的立面造型,将塔台立面面向中轴的一侧变为月牙弧度造型能够更好的与机场内已有建筑融合呼应,以更谦逊的姿态衬托进出机场主要交通轴线的主角地位,以更和谐的建筑形体融入城市空间,以谦逊之姿、欢迎之姿迎来送往。
(2)塔造型的文化意象之一——“贾湖骨笛”
塔台的造型取自河南省博物馆的镇馆之宝——贾湖骨笛的弧线外形。原因有三:其一,“骨笛”为河南本地出土文物,历史悠久,暗喻建筑为凝固的音乐;其二,“骨笛”修长优美,极似塔形;其三,塔台建筑采用非线性的曲线造型,与航站楼的流线型设计相得益彰,相辅相成,提高了新郑机场总体环境的整体性和协调性。
(3)塔造型的文化意象之二——“觚”
塔台的北侧呈曲线造型,取自商代青铜酒器“觚”的形态。原因有三:其一,“觚”具有端庄典雅,大气尊贵的气质,且其酒具用途贴切地契合了机场迎来送往、分别与欢聚时觥筹交错的城市空间特性;其二,青铜文化象征河南鼎盛时期独特的古典文化底蕴;其三,“觚”的意象也寓意了河南鼎盛而独特的姿态,沧桑但厚积薄发的屹世雄心。
▼“贾湖骨笛”形态诠释,shape of Jiahu bone flute © 杨超英
▼“觚”形态诠释,shape of Gu © 杨超英
(1) Interpretation of the urban space – a gesture of modesty and welcome
The control tower stands up prominently on the left side of the axis of the airport entrance, serving as the best supporting role by the side of the axis, making a holistic picture, and reinforcing the beauty to each other with Terminal 1 and Terminal 2 as well as the GTC on the axis. Instead of an upright elevation form, the crescent radian of the tower side facing the axis can better respond to the existing buildings in the airport, highlighting the leading role of the main traffic axis of the airport with a humble gesture, blending with the urban space with a harmonious architectural form, and implying the fine meaning of enthusiastic hospitality and welcome and bidding farewell.
(2) The first contextual heritage in the form of the control tower – “Jiahu bone flute”
The shape of the control tower elevation originates from the greatest treasures of Henan Provincial Museum – the arc shape of the Jiahu Bone Flute. For three reasons: First, the “bone flute”, with a long history, is a local relic unearthed in Henan, suggesting building as frozen music; second, the “bone flute” is slender and graceful, resembling the form of a tower; third, the tower building adopts nonlinear curve modeling, which complements each other with the streamlined design of the terminal, and improves the integrity and coordination of the overall environment of the Xinzheng airport.
(3) The second contextual heritage in the form of the control tower – “Gu”
The north elevation of the control tower takes a curvilinear shaping, resembling gu – a type of the Shang Dynasty bronze drinking vessel; its demure and elegant as well as grand and exalted air pertinently reflects the feature of drinking with tingling glasses at farewell and reunion parties at the airport for urban space, symbolizing the unique classic cultural deposits at the prime era in Henan.
项目外装材料绿色、简洁,除塔身使用清水混凝土外,其余部位为玻璃幕墙,基本色调为金属冷灰色。其中,明室部分因功能需要,选用双层玻璃内夹电阻丝的落地玻璃窗,可有效消除冷凝现象。材料的搭配充分考虑了整个建筑外观的虚实对比和质感对比,以及易于维护、清洗等因素。
The exterior finish materials are green and simple: except the fair-faced concrete applied onto the tower, glass curtain wall is used for the rest of the building, and the key color is metallic cold gray. Among which, electronically-heated double-glazed ground window is used for the bright room so that condensation can be effectively removed as required by the function of the room.
Full consideration is given to the virtual-real contrast and textual comparison in the overall architectural appearance in selecting the exterior finish materials, and factors such as easy to maintain and clean are also taken into consideration.
▼塔台近景,close shot © 杨超英
▼水混凝土材料,concrete © 杨超英
新塔台是我国首座、最高的非线性清水混凝土建筑。结构为双面造型,一次成型,不剔凿修补、不抹灰,减少了大量建筑垃圾,降低了工程总造价。同时,在满足使用功能需求下,采用了国际领先的建筑型制:
(1)高度集成化的小明室——人均使用面积8.4 ㎡,小于国内平均值。
(2)明室检修环下置——打破了国内传统检修环与明室平层布置的模式,既保证了明室导航设备检修维护便捷,避免了导航与设备维护间的相互干扰,也能使导航员席位最大限度地贴近明室外窗玻璃,以保证视线通畅。
(3)结构选型经济高效——指挥明室结构为国内塔台明室最少的四根柱支撑,避免了对航管员视线的遮挡。
(4)高集成化的工艺设计——指挥间建筑面积小,布局紧凑合理。集成化程度高,使管制员的观察下视角较大(≥60°),大大减轻了管制员的疲劳度。
与此同时,在方案创作、施工图设计、设计施工全阶段应用BIM 技术,更好地解决了曲线造型在形体推敲、施工图定位和现场施工等各环节中产生的问题,保障了项目完成度,并使后续使用维护和管理更加高效。
▼BIM 技术贯穿整个设计进程,BIM technique is applied throughout the design process © 杨超英
The new control tower is the first and highest non-linear fair-faced concrete building in China. The structure is a double-faced modeling, once-molding, without chiseling, repairing or plastering, thus greatly reducing the building garbage and mitigating the overall cost of the project.
In the meantime, while meeting the needs of practical functions, an internationally advanced building type system is adopted:
(1) Highly-integrated small bright room – with per capita useable area of 8.4 sqm, smaller than the domestic average.
(2) The bright room overhaul ring is arranged underneath – a breakthrough in the traditional mode of laying out the overhaul ring in the same floor of the bright room; the advantages of such a layout are to ensure convenient overhaul and maintenance of the navigational equipment in the bright room, avoiding the mutual interference between navigation and equipment maintenance room; in addition, to enable navigator desks to approach the outer window glass to the maximum limit so as to ensure the view unobstructed.
(3) The structure system selection is economical and efficient – the structure of the command bright room is supporting by four pillars, the least number of pillars used among all the bright rooms in domestic control towers, evading blocking views for the air traffic controllers.
(4) Highly-integrated process design – the control room is small in size with a compact layout. As it has a high degree of integration, the controllers have a relatively larger lower viewing angle (≥60°), significantly reducing the fatigue of the controllers.
Meanwhile, BIM technique is applied throughout the process, from conceptual design to construction documents design and the entire process of design and construction, so that issues arising from the curve modeling in shape deliberation, construction documents positioning and site construction are better resolved, project schedule is guaranteed, and subsequent utilization, maintenance and management are more efficient.
▼航管楼近景,close view of the air traffic control building © 杨超英
▼航管楼细部,detail of affiliated buildings
© 杨超英
▼塔台与航管楼的连廊,the corridor connecting the control tower and its affiliated building © 杨超英
▼塔台主入口,main entrance of control tower © 杨超英
▼航管楼室内中庭及与塔台的连廊,indoor atrium of affiliated buildings and the corridor connecting with the tower © 杨超英
项目自建成启用以来,大大提高了城市空管保障能力,较好地满足了航班量快速增长的需求,为飞行安全、顺畅提供了强有力的保障。
与此同时,塔台以其高耸优美而富有深意的形象,现已成为航空港区乃至郑州市的城市新标志。
Ever since the control tower and its affiliated building were put into operation, the city’s air traffic control and guarantee capacity have been enormously enhanced, meeting the demand of fast-growing flights, and providing a strong guarantee for air safety and smoothness. It has become an important icon of Xinzheng International Airport.
▼塔台远景,distant view © 杨超英
▼西侧人视,north view © 杨超英
▼总平面图,siteplan
▼一层平面图,first floor plan
▼二层平面图,second floor plan
▼三层平面图,third floor plan
▼塔台平面图,plan of control tower
▼立面图,elevation
▼剖面图,section
项目名称:郑州新郑国际机场新塔台及附属建筑工程
设计团队:王振军,邓涛,李达,朱谞,陈珑,孙成伟
项目地点:中国,郑州
项目时间:2013设计,2015.12建成
项目面积:6205平方米
图片版权:王振军工作室
所属单位:中国电子工程设计院
Project name: New Air Traffic Control Tower of Xinzheng International Airport Affiliated Building in Zhengzhou
Architecture design: Wang Zhenjun, Deng Tao, Zhu Xu, Li Da, Chen Long, Sun Chengwei
Location: Zhengzhou, China
Project Period: Design 2013 ; Construction 2015.12;
Size: 6,205 sqm
Images: WZJ Studio
Institute: China Electronics Engineering Design Institute
客服
消息
收藏
下载
最近


























