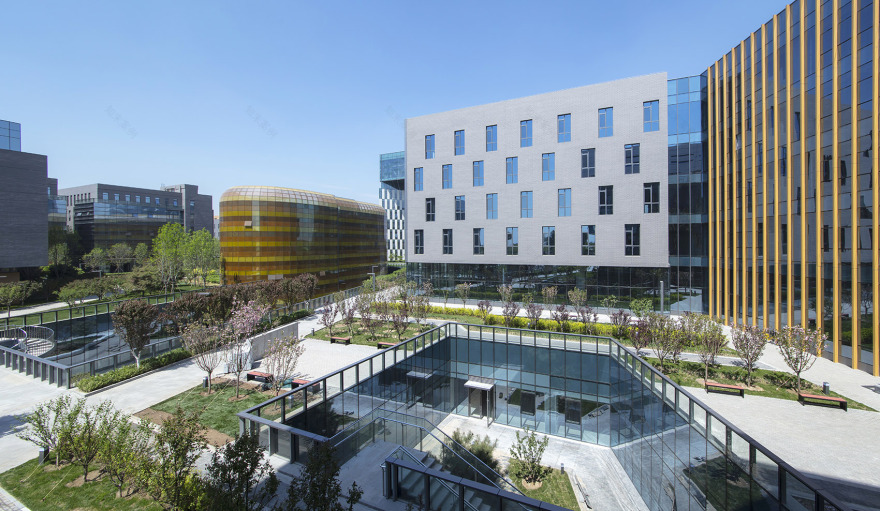查看完整案例

收藏

下载
中关村高端医疗器械产业园位于北京市大兴区生物医药产业基地三期中部,生物医药国际企业花园用地范围内,大兴生物医药产业基地0501街区18号和23号两地块。该产业园将以高端医疗器械产业为主,集研发、孵化、生产为一体,重点发展高端医疗器械研发总部、新型高端医疗器械生产制造、医疗器械企业孵化成长、医疗器械支撑服务等四大产业功能。
Zhongguancun High-end Medical Apparatus and Instruments Industry Park is located in the central section of Phase III of Beijing Daxing District Biomedical Industry Base, within the garden land for biomedical international enterprises and on Plot 18 and Plot 23, Block 0501, Daxing Biomedical Industry Base. Taking the high-end medical apparatus and instruments as the principal thing and integrating with research and development, incubation and production, this industry park will focus on developing such four industrial functions as the high-end medical apparatus and instrument research and development headquarters, new-type high-end medical apparatus and instrument production and manufacturing, medical apparatus and instrument enterprise incubation and growth and medical apparatus and instrument supporting service.
▼位于北京市大兴区的医疗器械产业园,the Medical Apparatus and Instruments Industry Park sits in the southern Beijing
规划理念
Planning ideas
谷 / Valley
园区规划以“谷”为主要概念,以谷流动性的形态融合渗透到整个园区,同时契合园区企业发展的动态性。园区规划在谷的整体概念下,空间婉转丰富、建筑和谐统一。
With “valley” as the main concept, the park planning blends in and permeates to the whole park in the liquid form of valley and conforms to the dynamic nature of the development of park enterprises at the same time. Under the overall concept of valley, for the park planning, the space is tactful and abundant and the buildings are harmonious and uniform.
▼贯穿了产业园的“山谷”,the “Valley” integrates all the campus’ functions
中国元素 / Chinese elements
园区建筑和景观设计充分尊重地域特征,考虑到北京地区的气候特征和生活习惯,设计采用中国传统四合院院落式规划布局以及中国传统园林手法,将理水方式、石、亭、盆栽、林一一运用,并搭配变化体现具有中国元素的特色园区。
The building and landscape design in the park fully respects the regional characteristics and considers the climate characteristics and living habits in Beijing. The design adopts the traditional Chinese quadrangle courtyard planning layout and traditional Chinese garden style to apply water layout way, stones, pavilions, potting and woods and match with the changes to reflect the characteristic park with Chinese elements.
▼产业园的景观运用了传统的园林手法,the landscape reflects the traditional Chinese garden elements
非正式交流空间 / Informal communication space
在园区内设计布置了多处非正式交流空间, 建筑室内中庭,咖啡厅,茶室,健身中心,下沉庭院、广场,屋顶花园,观景平台等,可以创造出工作与休闲相结合的良好环境,宽松和自由的交流气氛,用非正式的交流来激发人的创造性。
A lot of informal communication space has been designed and arranged in the park, such as the building indoor atrium, coffee house, tea house, fitness center, sunken courtyard, plaza, roof garden and sightseeing platform, and they can create the good environment combined of work and leisure and relaxing and free communication atmosphere, and stimulate the people’s creativity with the informal communication.
▼下沉空间形成非正式的公共活动区,the sunken plaza forms unrestrained spaces for public activities
创新社区
Make the community more innovative
复合化的功能开发 / Compound function development
产城融合,职住平衡,复合化开发已经成为产业园区开发的新常态。园区建筑的主要功能分为标准厂房、研发中心、中小企业孵化器及加速器,公共服务平台等几部分。
With production and city integration as well as job and residence balance, the compound development has become the new normal of the industry park development. The main functions of the buildings in the park are divided into several parts including the standard plant, research and development center, middle and small-sized enterprise incubator and accelerator and public service platform.
▼园区入口处的产业服务中心,the production center gives an overwhelming inpression to the users
▼地面景观,green space
▼外观细节,detail of the building
主动完善的服务平台 / Service platform to be perfected actively
产业服务平台:满足园区公共的产业服务需求方便入驻企业及人员的联系,并对大兴生物医药基地开放使用。同时产业服务中心将成为园区的标致性建筑。
员工服务平台:承担园区物业管理、公共活动等功能,在下沉广场两侧设置员工超市、员工餐厅、多功能厅、运动健身、咖啡、商业等,满足员工的基本生活需求,员工可以一整天都待在园区,营造24小时体系。
Staff service platform: It bears the functions such as the park property management and public activity; on both sides of the sunken plaza, the staff supermarket, staff restaurant, multi-function hall, exercise and fitness, coffee and business and others are set to meet the staff’s basic living needs so that the staff can stay in the park all day to build the 24-hour system.
▼员工服务中心,staff center
▼建筑立面,elevation
▼设计结合了高差的变化,the design blur the boundary of height disparity
立体化的空间利用 / Three-dimensional space utilization
园区中心位置设置带型下沉广场,将园区配套服务设施布置在下沉庭院,既方便各研发楼的配套使用,又充分利用了地下空间,也提升了建筑的附加价值,间接提高了容积率。充分利用各种屋顶平台,设置绿化和休闲设施,提供员工休闲、交流、举办活动的场所,并设置绿化屋面,不仅提高了绿化率,还为人们提供了更多优美的环境。
The banding pattern sunken plaza is set in the center of the park to arrange the park supporting service facilities in the sunken courtyard, which is convenient for supporting use of each research and development building, and makes full use of the underground space, and also promoted the added value of the building so as to increase the volume ration indirectly. It makes full use of all kinds of roof platforms to set the greening and leisure facilities so as to provide the place for the staff to have leisure, communicate and hold activities, and to set the greening roof, which not only increases the greening ratio but also provides more beautiful environments for the people.
▼下沉广场为用户提供了优美的环境,central sunken plaza creates pleasant environment
绿色低碳系统 / Green low-carbon system
中关村医疗器械产业园作为高端医疗器械产业的典范园区,坚持强调可持续理念,建设全程实行生态、环保、节能措施,使项目成为突显“绿色、科技、人文”特色的典范园区。
As the model park, Zhongguancun Medical Apparatus and Instruments Industry Park insists in emphasizing the sustainable concept and implements the ecological, environmental protection and energy-saving measures in the whole course to make the project become the model park highlighting the “greening, science and humanity” characteristics.
▼小型研发中心,small R&D Center
▼景观设计,Landscape
▼室内,lobby
▼区域功能,function distribution
▼总平,masterplan
▼一层平面,ground floor plan
项目名称:中关村高端医疗器械产业园规划方案设计
项目地点:北京大兴生物医药产业基地0501街区18号和23号两地块
建成时间: 2016年7月一期竣工
设计单位:华通设计顾问工程有限公司
Project: Zhongguancun High-end Medical Apparatus and Instruments Industry Park Program Design
Location: Plot 18 and Plot 23, Block 0501, Beijing Daxing Biomedical Industry Base
Completion: Phase I completed on July, 2016
Design: Walton Design & Consulting Engineering Co., Ltd.
客服
消息
收藏
下载
最近


























































