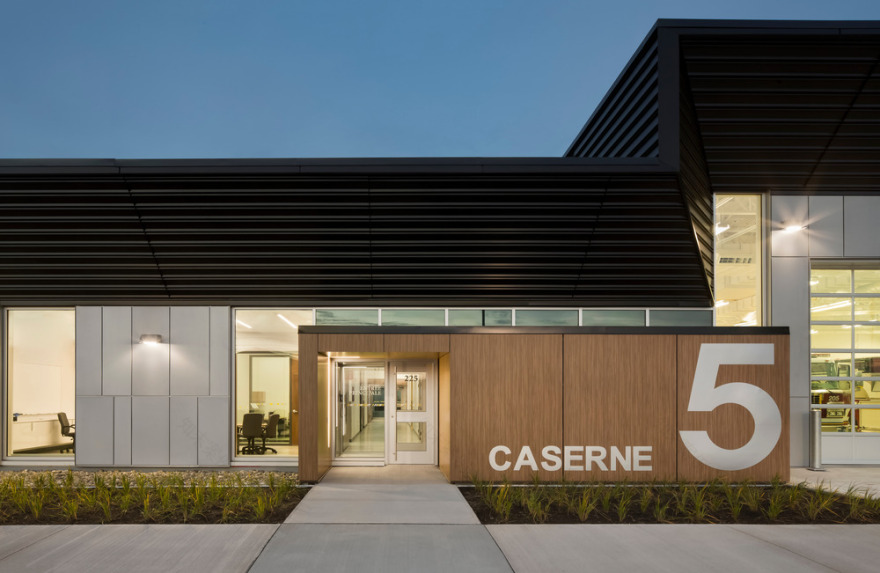查看完整案例

收藏

下载
项目位于Lévis郊区的一处自治市镇,面积达1500平方米。消防站提供了八个消防车车位,建筑师的设计概念基于消防站的功能划分,车库与生活空间不同的高度可以反映出建筑师的意图。
Located in the borough of Pintendre on the outskirts of Lévis, the new 1,500 sq. m. fire station houses eight fire trucks. The concept developed by the architects began with a splitting of the station’s functions, which can be seen by the different volume heights between the garage and the living spaces.
▼#5 消防站外观,appearance of the fire station ©Stéphane Groleau
建筑的形式和材料的使用都很简单,黑色的铝质包层被银色的部分和透明的玻璃划分。入口处的木质体块标有建筑的名称,并且一直向空间内延伸。木质空间的体量被缩小,作为连接人的尺度和大型空间的过渡元素。
The contemporary building is simple in its form and in the materials used, with black aluminum cladding punctuated by silver parts and large glass sections. The entrances are marked by small wooden boxes that continue inside the fire station. These boxes are scaled down in contrast to the rest of the building to bring it closer to a human scale.
▼木质体块标出了入口的位置,entrances are marked by small wooden boxes
©Stéphane Groleau
室内设计旨在最大化工作和生活空间。车库拥有大面积的窗户,提供令人愉快的自然光线和乡村景观。办公室和会议室位于建筑前部,生活空间和厨房区位于建筑物的后部。其白色内饰具有平静和放松的效果。
The interior has been designed to maximise the workspaces and living spaces. The garage has an abundance of windows that provide pleasing natural light and views of the rural setting. Offices and conference rooms are located at the front, while the living room and kitchen area are at the back of the building for more intimacy. The interior with its white surfaces has a calm and relaxing effect.
▼建筑另一侧的入口通向生活区,the entrance to living area is located at the rear of the building
©Stéphane Groleau
▼室内空间,the interior
©Stéphane Groleau
▼厨房,kitchen
©Stéphane Groleau
▼准备室,preparation room
©Stéphane Groleau
▼车库,garage
©Stéphane Groleau
More:
STGM Architects
&
CCM2 Architects
. 更多关于他们:
客服
消息
收藏
下载
最近























