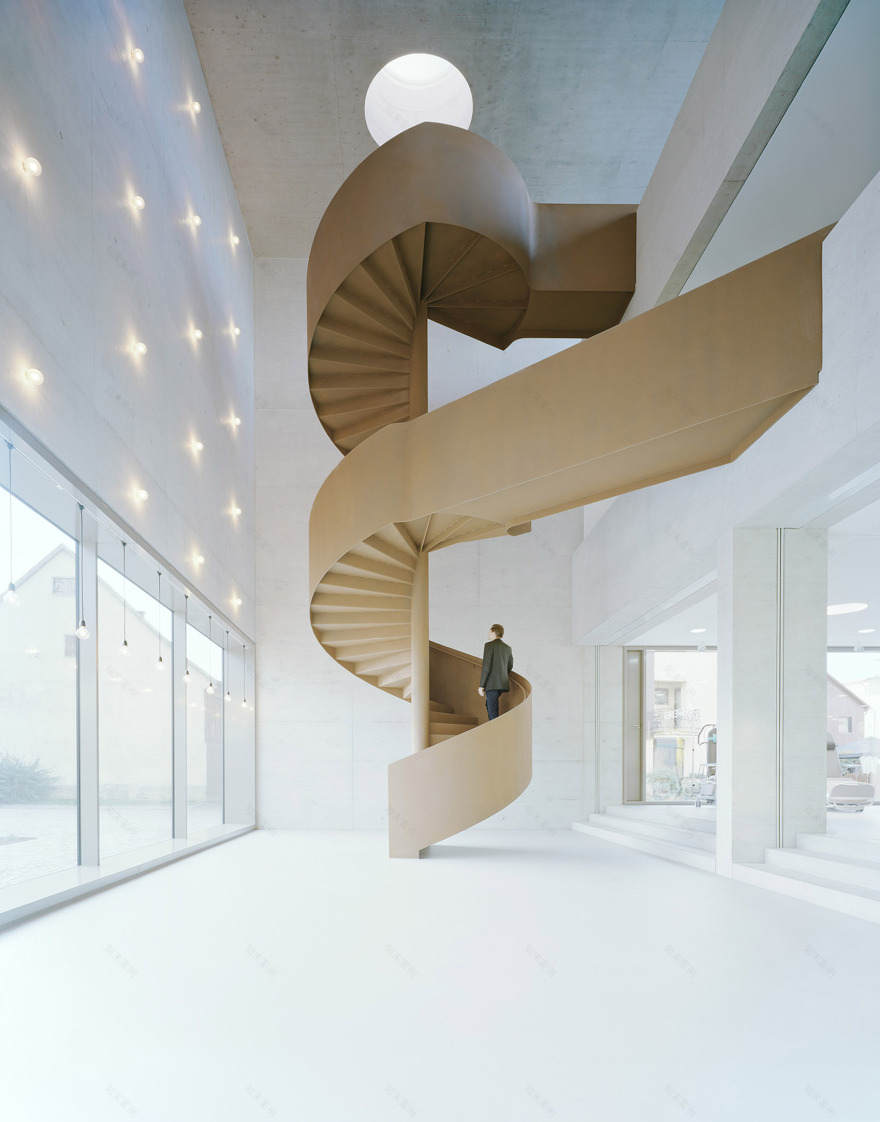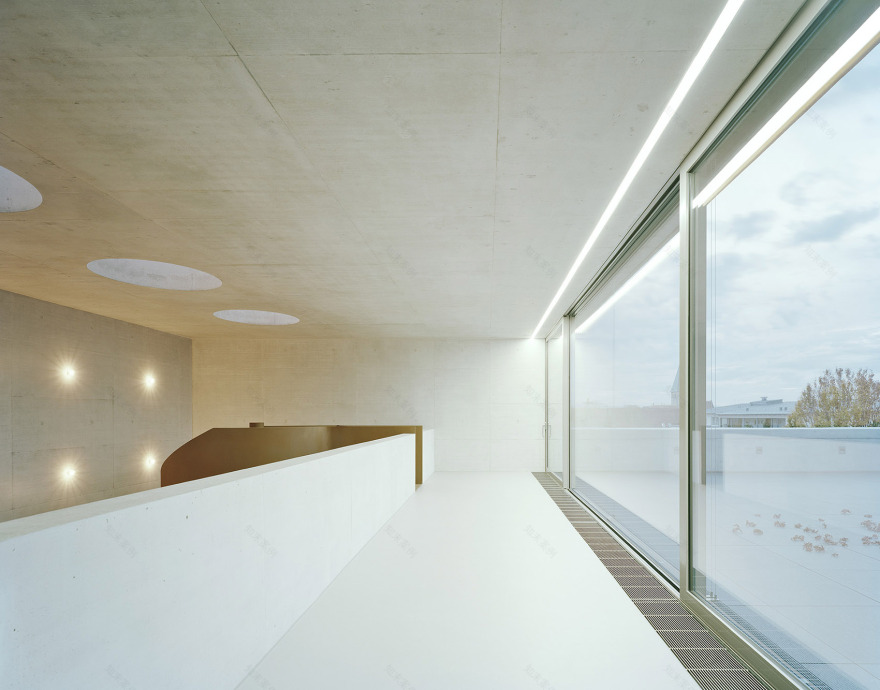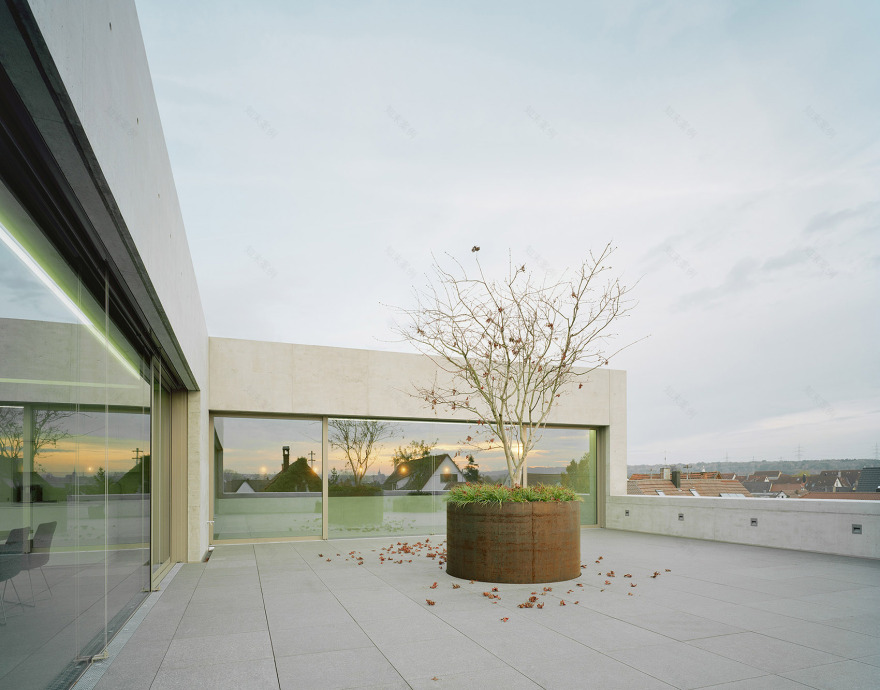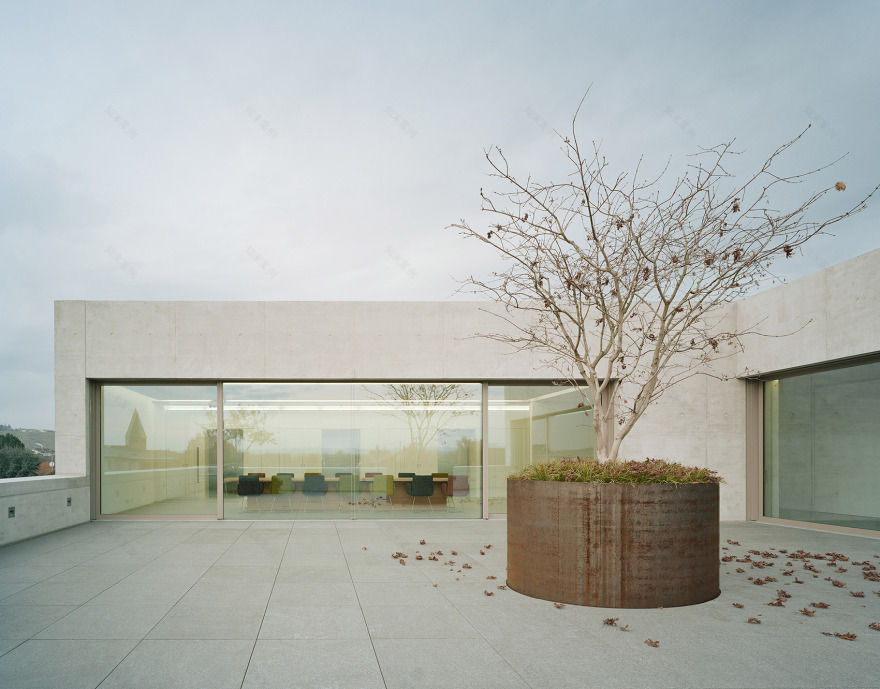查看完整案例

收藏

下载
Greiner公司是一家创立于1922年的家族企业,位于德国Lud-wigsburg附近一个名为小镇Pleidelsheim,以制造优质的凳子和座椅闻名。他们将自己的产品销往世界各地,在美容、医疗和汽车领域都可以见到Grenier的身影。凭借其优质的产品和持续的服务,公司近年来经历了迅速的增长,旧的总部大楼已经不能满足公司发展的需要,于是一个新的办公楼和展示中心拔地而起!
The Greiner Company, a family based business founded 1922 in the small town Pleidelsheim nearby Lud-wigsburg, Germany, is known for its high quality chairs and seats and is selling products all over the world in the fields of beauty, healthcare and automotive – at its own brand or as supplier. With its well manufactured products and sustainable services the company is growing for years. The old head-quarter with its small client-center and showroom couldn’t hold up with that progress any more. A new headquarter had to be build!
▼Grenier新总部大楼外观,appearance of Grenier’s new headquater ©Brigida González
新总部所在的地区周边混合了几种特定的建筑类型,包括工业建筑、住宅和老的农业建筑。在这里打造一个充分展示企业形象的新建筑需要建筑师与客户共同合作,受打古典现代主义的启发,他们巨鼎创造一个纯粹的、永恒的型态。建筑外立面使用清水混凝土,使它带给这个杂合的区域一种低调但独特的影响。
The surrounding of the site is characterized by several building-types, mixed with industry, residential and old agricultural-buildings. So how should a new building respond to that context and simultaneously transport some kind of corporate identity?We decided jointly with the client to create a pure, reduced Shape that is inspired by the timeless qualities of classical modernism. The façade of building is worked in exposed concrete, giving the structure a modest but individual impact to that heterogenic place.
▼建筑低调并现代的外形,the modest but modern shape of the building ©Brigida González
建筑的入口被设置在东侧,一个小小的广场界定了建筑与周边的关系,这个开敞区域同时可以用作停车场。广场的铺装使用了场地中回收的鹅卵石,同样的铺装在建筑周围环绕,联系了建筑与周边环境,加强了它的雕塑感和与城市结构的功能。
The actual address, the entrance, is placed a little bit hidden to the east and reached over a small, clearly defined square, which is also used for parking. The square surface, worked in site-typical recycled cobblestones, is “washed around” the building, connecting the adjoining street and sidewalk surfaces and strengthen the idea of a sculptural and solitaire city structure.
▼建筑入口,the entrance ©Brigida González
建筑共有四层,入口处是灵活的多功能展厅和客户中心,可以在需要时用作特殊活动的空间。总部中最具代表性的“中心”是一个三层通高的空间,作为开放的接待厅,空间中的清水混凝土墙面上装饰着仪式性的灯具,颇具雕塑感的螺旋楼梯给了空间宏大的体验感。
Organized on four levels, the flexible and multifunctional exhibition-room and customer-center is reached on entry-level and can also be used for special events when needed. However, the headquarters representative “heart” is reached over the low entrance-room: A triple storied, open space reception-hall made out of exposed concrete walls with poured in lamps – hosting a sculptural spiral staircase.
▼颇具雕塑感的旋转楼梯,the helix in the reception-hall ©Brigida González
这个空间连接到上层的办公室,会议室,会计区和屋顶露台。除了螺旋楼梯,还有一台电梯和标准楼梯负责联系建筑中的垂直交通,为员工提供了便捷的交通。
It connects the upper floors with offices, conference-room, accounting-area and the roof-terrace. In Addition to the spiral staircase, the whole building is connected to an elevator and a necessary evacuation staircase, which provides a short internal connection for the staff and a shortcut to the nearby production-hall.
▼首层的会议室,the meeting area on the ground floor ©Brigida González
▼由楼梯进入二层,the helix leads to the first floor ©Brigida González
▼二层空间,the first floor ©Brigida González
▼楼梯是整个空间核心景观,the view if the helix in the space ©Brigida González
▼进入三层的露台,entering the second floor with large french windows ©Brigida González
▼露台,the terrace ©Brigida González
▼三层会议室,the meeting room on the second floor ©Brigida González
▼楼梯间,stairwell ©Brigida González
建筑体块被切割,形成了屋顶的露台。这样使每个立面看上去有不同的体量感,同时和周边建筑的高度相协调。在靠近十字路口的空间,大楼的展示窗向公众打开,即吸引了新的客户也刺激了公共空间。
The cut out roof-terrace reduces the shape at the main-roads intersection so that the volume of the structure reacts sensible to the height of the surrounding buildings. At the intersection the building opens its exhibition-floor over the corner through big showcase-windows to the public – not primarily to catch new clients, but stimulating the public space.
▼夜间灯光效果,the lighting effect ©Brigida González
▼场地,the site
▼总评,master plan
▼立面,elevation
▼剖面,section
▼平面,plan
Project-Name: Greiner Headquarter
Project-Type: Office and Exhibition-Building
Client: Greiner GmbH, Pleidelsheim, Germany (company)
Architects: f m b architekten – Norman Binder, Andreas-Thomas Mayer – Stuttgart, Germany
Project- and Construction-Management : Norman Binder
Location: Wettestraße 1, Pleidelsheim, Germany
Gross Floor Area: 1.890 qm
Gross Volume: 6.916 cbm
Completion: 2016
Sector Planners, Consultants:
Structural Engineer: Bornscheuer, Drexler, Eisele – Stuttgart, Germany
Building Physics: Bobran Ingenieure – Stuttgart, Germany
Building Services: Rentschler u. Riedesser – Filderstadt, Germany
Building Services Electro : Raible u. Partner – Ditzingen, Germany
Fire Prevention: LW Konzept – Stuttgart / Halfkann Kirchner – Stuttgart, Germany
Photo Credits: Brigida González
Brands, Products:
Fa. Wicona, Fenster- u. Fassadenprofile
Fa. Spreng, Wendeltreppe
Fa. Strähle, Trennwände
Fa. Jung, Schalterprogramm LS 990
Fa. LTS, Beleuchtung
Fa. Pandomo, Bodenbeschichtungen
Fa. FSB, Tür- und Fenstergriffe
Fa. Alape, Sanitärgegenstände
Fa. Dornbracht, Armaturen
Fa. Varier, Bürostühle
Fa. Vitra, Schreibtischinseln
客服
消息
收藏
下载
最近

















































