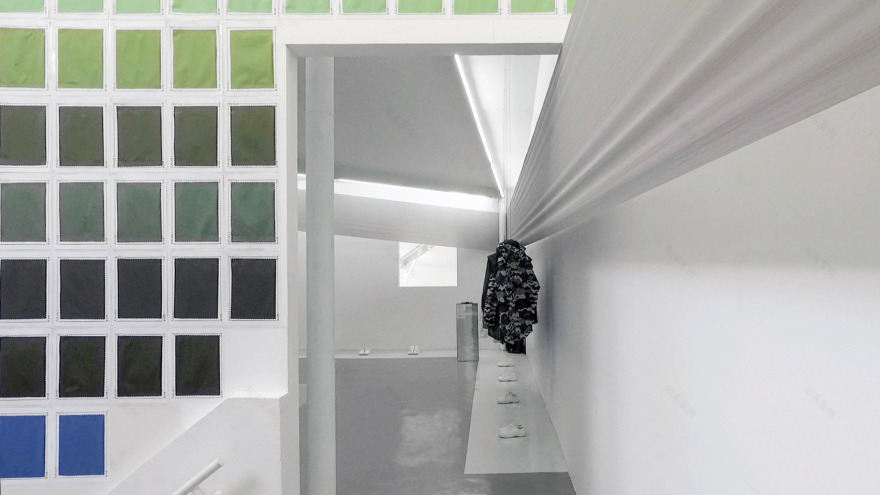查看完整案例

收藏

下载
20-1 STATION是上海时装周期间在西岸艺术中心举行的一个展览,委托方布料图书馆希望通过展示20种不同布料制成的产品,来传播布料的多样可能性。芝作室受布料及场地特性启发,以一卷延续一百五十多米的布穿行贯通建筑里外,用布的独有方式带来一场别开生面的“寻布之旅“。
The 20-1 Station is an exhibition organized by the Textile Library during the Shanghai Fashion Week. The goal of the exhibition is to demonstrate the influence and potential of textile in product development. Extending the idea to the spatial experience, Lukstudio wraps a 150m-long fabric around the existing site and choreographs the discovery of the visitors.
▼展厅布置过程,Video
▼展览在大舍设计的建筑中举办,the building hosting the exhibition is designed by Atelier Deshaus
旅程从建筑的北立面开始,布自草地上起,一个折返后切门而入,将访客导引进入展览。
The journey begins at the north entrance where the grey fabric marks the exhibition and leads visitors through the entry into the exhibition spaces.
▼项目概念,Concept
▼主展览空间,main exhibition space
▼纯净的空间衬托了展品,the pure interior accentuates the displaying objects
不断延续的布游绕过立柱和建筑的门窗洞口,时上时下伸延发展,空间被切割,同时又被联通。布引领着访客的步伐,距离远近使之层叠出现,在不同光线下呈现出微妙的色彩和透明度变化。往来的灵动穿梭将原本的大空间转变为层次丰富的全新环境。
Following the architectural columns and openings, the fabric goes up and down, defining different areas for the exhibits while connecting all of them in a sequence. Together with the movement of visitors and the changing daylight, this grey backdrop transforms the original open space into a layered theatre.
▼布料引导着访客的步伐,the zig-zag fabric in the space leads the visitors’ steps
▼布料在二层空间的延续,the fabric continues in the upper level
布继续向上发展,由窗洞折入二层,环绕过熙攘的产品体验区,顺着阶梯将访客带到三层的露台,并最终穿过窗洞,停落到南立面的雨蓬顶上。
Flowing through the opening to the second level, the travelling fabric passes around the product try-out area, then continues its way to the exterior terrace lounge and finally rests along the south canopy of the building.
▼上层的展览空间,the exhibition space on the second floor
▼露天的茶座,the terrace
在原建筑的楼梯间,800多张布料样品片在墙上满铺出现,20种颜色自下而上由深至浅变化。“寻布之旅”以图书馆式的体验来到尾声。
To finish off the visit, Lukstudio converts the existing stairwell into a fabric sample room with a gradient display of 800 textile pieces, as a kind reminder of the protagonist of the exhibition.
▼布料样品的颜色为空间带来一个小高潮,the exhibition enters into a spatial climax created by the colorful fabric sample
在这个展览中,布既回应展览主题,又如纽带一般有机地连接起建筑、展品和访客,创造出紧密关联的空间体验。以这种情理之中意料之外的方式,芝作室不仅希望探索材料的新可能,也呈现出传统布展方式外的另一种空间介入方式。
At the 20-1 station, Lukstudio explores the notion of space and experiments with atypical material such as textile in shaping spaces. The resulting intervention ties the given site and elements into a cohesive experience.
▼平面,plan
甲方:布料图书馆
地点:上海市西岸艺术中心
建筑师:大舍建筑设计事务所
视觉设计:MORE Studio
展览面积:355 平方米
设计范围:室内设计,展览装置设计
设计团队:LUKSTUDIO芝作室
设计总监:陆颖芝
项目团队:林溢晔,丁怡人,沈思韵,黎志远,吴正豪
设计期:2017年2-4月
施工期:2017年4月
展览期:2017年4月8-16号
施工团队:杭州皓泰装饰工程有限公司
摄影:映社动态影像传媒,范石三, 芝作室
client: Textile Library
location: West Bund Art Center, Shanghai
architect: Atelier Deshaus
visual design: MORE Studio
exhibition area: 355 sqm
scope: exhibition interior and display design
design team: LUKSTUDIO
director: Christina Luk
project team: Yiye Lin, Yiren Ding, Melody Shen, Zhiyuan Li, Ryan Wu
design period: February – April 2017
construction period: April 2017
exhibition period: April 8-16 2017
general contractor: Hangzhou Haotai Construction Project Co., Ltd.
video: PROJECT|ION|
photography: PROJECT|ION|, Shisan Fan, Lukstudio
客服
消息
收藏
下载
最近






















