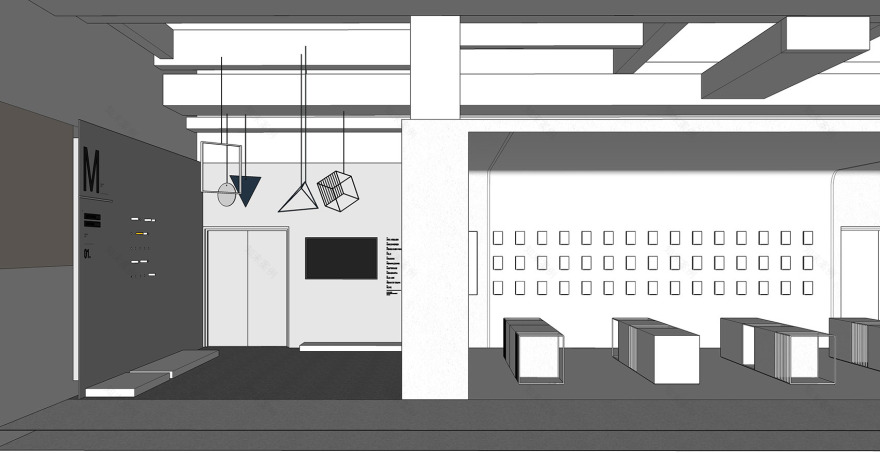查看完整案例

收藏

下载
品牌有多种的表达方式,有单一调性的表达,也多元化的呈现,这点和杂志相仿,杂志有统一的调性与价值观,通过不同的内容与读者建立联系,而品牌通过不同的产品与顾客建立联系,其中的逻辑性,更新性,连续性均有共同点。magmode是一个多设计师的集合品牌,需要统一的概念来表达整个品牌的逻辑,RIGI在magmode的设计中,希望在终端中建立一个新的概念——立体的杂志,可以阅读的店铺。
▼ 入口目录区,entrance with contents
RIGI将空间的不同功能区定义为杂志的不同板块,店招就是一个品牌的封面,而入口有一个当季设计的目录区,每一个展示区被定义成不同的页面,像杂志一样在空间中提供不同的内容,及时更新的概念无处不在,品牌背景墙被定义成杂志的当季简介,这一切的设计构成了一个统一的概念,一种统一的多元。
RIGI defines different areas of the space as different sectors of a magazine. The shop signage is the cover of a brand, and there is a content of the newest seasonal designs at the entrance. Every display area is defined as different pages, which presents different contents in the space just like a magazine does. The concept of regular updates could be seen everywhere. The background wall of the brand is defined as brief seasonal introduction of the magazine. The whole design forms a unified concept; a unified multi-element.
▼ 不同空间展示不同内容,多元而统一,different sections in a unified multi-element
▼ 主题展示空间,exhibition space showing the main theme
▼ 生活杂货区,grocery space
▼ 只卖一本书的空间,space selling only one book
空间是人在其中体验的容器,精准的表达表达品牌与空间的调性与理念,是最重要的。空间应该与人发生多元化的交流,即时的内容会让空间的形态与体验提供更多的可能。
The most important thing is that the space accurately expresses the tonality and concept of the brand. In RIGI’s concept, space should have diversified communication with people, updated contents provides more possibilities to the space and people’s experience.
▼ 收银台和楼梯相结合,counter with stairs
▼ 楼梯间设有几何图形装饰,staircase decorated with geometric wall lights
Magmode名堂杭州概念店在近年国内实体店整体低迷的大环境中逆流而上,这是RIGI与Magmode的一次对于中国未来商业模式的探索,文化生活方式在未来中国商业发展的可能性。
Since opening, magmode of Hangzhou Kerry Center store has received great attention from consumers, and it has been a hot topic in public communication. Against the current situation of overall downturn environment for physical stores in recent years, magmode of Hangzhou concept store is an exploration of China’s future business model and a possibility of cultural lifestyle in China’s future business development by RIGI and magmode.
▼ 一层平面图,first floor plan
▼ 二层平面图,second floor plan
客服
消息
收藏
下载
最近



















