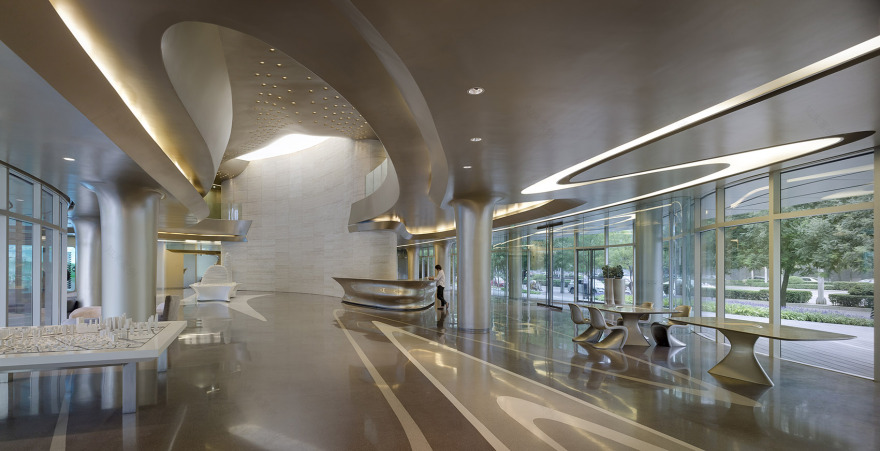查看完整案例

收藏

下载
望京SOHO荣获詹天佑工程奖 / Wangjing Soho wins Zhan Tianyou Award for engineering
望京Soho获得了詹天佑奖。这个奖项以“中国铁路之父詹天佑”命名,是中国民用结构工程行业工程创新的最高荣誉。设立于1999年,获得中国科技部,建设部批准的科技创新和新技术成功应用的奖项。
Wangjing Soho wins Zhan Tianyou Award for engineering. Named after the ‘father of China’s railways’, the Zhan Tianyou Award is the highest honour for engineering and innovation in China’s civil and structural engineering industry. Established in 1999, the award is approved by China’s Ministry of Science and Technology as well as the Ministry of Construction for the award’s promotion of scientific and technological innovation and the successful applications of new technologies.
▼ 建筑外观,the appearance of the building
▼ 立面细部,detail of the facade
望京Soho位于北京东北部,为15号线的望京和望京东地铁站,13号线的望亭西交汇站,以及14号线的阜通站和望京南站附近的市民提供服务。该位置约在北京首都机场距离城市的中心一半的位置。望京Soho的人流多数来自于交通运输线路上的访客组成。望京区块在九十年代中期开发,已成为北京东北部重要的就业,住宅,交通,教育和文化中心,并且成为了北京多方式规划中不可分割的一部分。资本市场保证了望京能够在不影响城市中心现有社会和基础设施网络的情况下实现增长。
Wangjing Soho is located in northeast Beijing and served by Wangjing and Wangjing East subway stations on Line 15, the Wanging West interchange station with Line 13, as well as the new Futong and Wangjing South stations of Line 14. The site is approximately halfway between Beijing’s Capital Airport and the centre of the city. Access to each of these key transport links has defined Wangjing Soho’s fluid composition. Developed in the mid-1990s, Wangjing has become an important employment, residential, transport, educational and cultural hub in the north-east of Beijing; integral to the multi-modal urban plan for the capital that enables growth without impacting existing social and infrastructure networks in the centre of the city.
▼ 周边交通环境,the transportation of the surrounding area
望京Soho区位于望京的中心,是一个综合体发展项目,由三座高度分别为118米,127米,200米的建筑组成。这三栋建筑设计成三座交织的“山”,融合建筑和景观,将周围的社区聚集在一个60,000平方米的区域内。该设计响应了场地周围城市的流线,并将自然光从各个方向进入建筑物中。当从不同方向观察时,三个塔楼的流体外形随着观察角度发生变化;作为某些视角中的单独的建筑物,或者作为与其他建筑组成一个群落。塔楼的方向和组成方式引导游客和工作人员进入到该场地周边的各种交通枢纽;Soho设计使它成为望京不断发展社区空间中的地标式建筑。每个楼层的窗户都可以打开,使每个办公室能够自然通风。
Located in Wangjing’s centre, Wangjing Soho is a mixed-use development consisting of three towers 118, 127, 200 meters in height designed as three interweaving ‘mountains’ that fuse architecture and landscape to bring together the surrounding community in a new 60,000m² public park. The design responds to the flow of the city around the site and allows natural light into each building from all directions. The juxtaposition of the three towers’ fluid forms appears to change when viewed from different directions; as individual buildings in some views, or as a connected ensemble in others. The orientation and composition of the towers directs visitors and staff to the various transport links that surround the site; their cohesive design creating an anchor and identity for the growing community in Wangjing. Windows on every floor can be opened to enable each office to be naturally ventilated when appropriate.
▼ 建筑群内部的通道和广场,the pavilion within the site
望京Soho的内部楼层提供灵活,开放式的办公空间。锥形的外墙使得所有的办公,零售和大堂区域能够获得充足的自然光线。
Wangjing Soho’s thin floor plates provide flexible, open plan office space with tapering sections that brings extensive natural light throughout all offices, retail areas and lobbies.
▼ 室内空间,the interior of the building
望京Soho的建设和管理应用了3D建筑信息模型(BIM)的灵活性设计,随着材料和建筑技术的进步,同时还减少了能源消耗和日常排放。
Employing advancements in design, material and construction technologies, the application of 3D Building Information Modeling (BIM) in the design, construction and management of Wangjing Soho significantly increased efficiencies while also reducing the energy consumption and emissions of its daily operations.
▼ 设计草图,建筑体量,Digital Sketch Tower Volumes
▼ 设计草图,廊道,Digital Sketch Site Pavilion
▼ 设计草图,建筑组合方式,Digital Sketch Site Organization
“中国吸引了来自世界各地的最优秀的人才。 重要的是与理解下一代需要与什么样的建筑师合作;将社区与传统、技术和创新相连接,以拥抱未来。”
SOHO中国首席执行官张欣
“China attracts the best talent from around the world. It’s important to work with architects who understand what the next generation requires; connecting communities and traditions with new technologies and innovations to embrace the future.”
Zhang Xin, CEO of SOHO China
同样,望京Soho也获得2014年Emporis摩天大楼奖,这是世界上高层建筑奖最高奖项。此外,望京Soho在中国建筑学会的支持下,也获得了中国高层建筑国际交流委员会(CITAB)和芝加哥高层建筑和城市人居委员会CTBUH)评选的奖项。 CITAB / CTBUH评审团认识到使建筑能够促进高层建筑和城市环境发展的建筑,授予最高和最广泛水平的项目,以增强城市和居民的生活。
Winner of the 2014 Emporis Skyscraper Awards, the world’s foremost prize for high-rise architecture, Wangjing Soho also received the 2016 Excellence Award from the China International Exchange Committee for Tall Buildings (CITAB) and Chicago-based Council on Tall Buildings and Urban Habitat (CTBUH) with the support of the Architectural Society of China. Recognising architecture that makes extraordinary contributions to the advancement of tall buildings and the urban environment, the CITAB/CTBUH jury awards projects that achieve sustainability at the highest and broadest level to enhance cities and the lives of their inhabitants.
▼ 总平面,Master Plan
▼ 一层平面,Floor Plan
▼ 立面图,Elevation
▼ 剖面图,Sections
▼ 细部设计,Detail design
Photography: Virgile Simon Bertrand
客服
消息
收藏
下载
最近






















