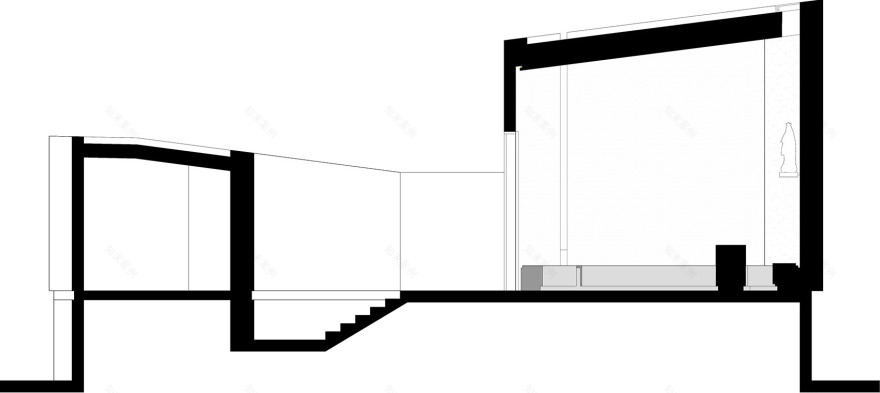查看完整案例

收藏

下载
Stella Maris教堂 Stella Maris Chapel
多年来,El Pris渔民村的居民们试图修建一座圣母教堂。虽然村民多次选址,但是建设由于多种原因而始终无法开始。村民们集资捐赠的耶稣之母像目前被存放于渔民协会的仓库中,急待转移到一个神圣的地方。
建筑基地位于一片岩石高地之上,紧邻一个老的桥墩,这一选址使得建造面临诸多困难。首先, 地块面积小且形状不规则,基地情况十分复杂。其次,地块拥有较陡的坡度,而挖掘岩石可能会对周边的破败的自建房造成危险,因此不能采用挖掘岩石以垫平地基的做法,使得建造变得更加困难。此外,法律限制以及资金限制的问题更加加深了建造教堂的困难程度。
For years, the neighbors of the fishermen village of El Pris had tried to promote the construction of a proper temple, under the vocation of the Virgen del Carmen (Our Lady of Mount Carmel) who is patroness of the sailors. Despite designating for it several different locations, this construction for various reasons was not possible. The image of the Virgin, for which the neighbors are strongly devoted, was stored in a warehouse belonging to a fishermen association, waiting to be placed in a sacred space.
The plot located on a rocky headland next to the old pier, was certainly complicated due to its small size and irregular shape. This difficulty was even increased by the significant slope of the base on which the chapel was supposed to be constructed (it was not possible to excavate the rock due to the danger which such works could cause for adjacent poor, self-build houses) as well as the restrictions of the law and limited economical resources.
▼ 建筑与周围环境很好的融合,the chapel integrated into the circulations ©Efraín Pintos
在一个自建房成群且没有参考的地区建设教堂是充满挑战的。建设团队的建造任务是在岬角上建立房子的外墙。因此,建造教堂的挑站在于,在确保周围的房屋能够成为教堂有特色的背景前提下,保证新的建筑体块不会与周边太过格格不入。
In an area without architectural references, where dominate self-build constructions, the planned building aims to complete the façade of the houses erected on the headland. The challenge was to integrate the new volume without imposing it, so that the group of houses constituting the background of the chapel did not lose its character.
▼ 建筑矗立于一片岩石高地上,The plot located on a rocky headland
教堂被设计成为一个在上部斜形切割的圆柱体,这种方法使室内和神坛通被抬高。紧邻教堂设计了一个小的祷告空间,这个祷告空间同时也是一个神器收藏室,它有些形似该地区渔民的洞穴。两个体块之间形成了一个开放空间,创造了一个可以避免周围强风的入口庭院。
The chapel is designed as a single cylindrical volume, diagonally cut in its upper part. In this way, the interior space rises in height, as we approach the altar. Adjacent to the chapel was designed a small prayer space which resemble a cave for the fishermen of the area, as well as a sacristy. The arrangement of the volumes creates open space between both constructions which forms an access patio, protected from the strong winds.
▼ 教堂被设计成为一个在上部斜形切割的圆柱体,The chapel is designed as a single cylindrical volume, diagonally cut in its upper part ©Efraín Pintos
▼ 紧邻教堂设计了一个小的祷告空间,Adjacent to the chapel was designed a small prayer space ©Jose Oller
▼ 两个体块之间创造了一个可以避免周围强风的入口庭院,an access patio, protected from the strong winds between the two volumes ©Alejandro Beautell
神坛朝北,神坛桌与教堂正殿位于同一高度。一条与墙面一体的巨大的石条围绕神坛而置,成为祷告者的座位。连续的墙面上刻着14颗蓝色星星,构成了抽象的十字架。设计师在混凝土的神坛上方,设计了一个镶嵌蓝色玻璃的条形天光入口,光从这里洒下来创造了神圣的空间氛围。
The altar is oriented to the north. The altar table is located on the same level as the space of the nave. A single monolithic bank, which comes from the wall, provides the seats for prayers around the altar table. In the continuity of the wall is incorporated the Via Crucis (Stations of the Cross) which is composed of 14 stars. On the concrete altarpiece, there is an entrance of zenith light, which passing through a blue glass creates the ambient of the space.
▼ 神坛,The altar ©Efraín Pintos
▼ 神坛上方的天光,an entrance of zenith light ©Flavio Dorta
▼ 神坛后的石条凳,the seats for prayers around the altar table ©Alejandro Beautell
从物质层面上来讲,教堂的建造采用了简单的材料以及天光这种自然的资源,这些材料使得教堂体现了一种禁欲的本质。因此可以说整个教堂是在极力压缩成本甚至是空间的情况下建设而成的。破碎的混凝土祭坛容纳着蓝色的玻璃,这些玻璃来自El Pris村民在庆祝教堂铺设基石时喝的白葡萄酒瓶。
对材料的设计和使用体现在光线照射在混凝土与粗糙的“tiroliano”(一种来自岛上的碎火山石制成的材料)涂料上的效果。教堂正殿的地板使用了抛光的混凝土,与此同时,神坛与安汶使用碎混凝土建造。门和手柄是由坚实的桑木结构制作而成的,代表圣母玛丽亚的字母A和M也使用了相同的材料。
On a material level the construction results from great austerity, the simplicity of the used materials and the use of resources such as natural lighting, which provide the building with an ascetic character that seeks the essential. The crushed concrete altarpiece contains blue glasses in its mass, which comes from the bottles of local white wine that was shared by the neighbors of El Pris after the celebration laying of the cornerstone.
The concrete, in contrast to the rough plaster finish of “tiroliano” (made of crushed volcanic stones from the island), together with the interaction of light on them, constitute the material aspect of the design. Polished concrete was used for the flooring of the nave while crushed concrete forms the altar and the ambon. The door is solid mulberry wood structure with handles of the same material forming letters A and M which stand for Ave Maria.
▼ 抛光混凝土的教堂正殿地板,the floor of the nave uses polished concrete
▼ 粗糙的涂料,rough plaster
▼ 桑木结构的门,mulberry wood structure door/混凝土祭坛所容纳的蓝色玻璃来自当地白葡萄酒瓶,The altarpiece contains blue glasses comes from the bottles of local white wine
神圣建筑 Architecture of the sacred
教堂的平面是一个圆形,代表着圣母的母性气质,拥抱着来这里的虔诚信徒。因此,圣母代表的空间位于南方,如导航灯一般在夜晚指引着水手们。这就是Stella Maris教堂也是海洋之星。
The circumference that forms the floor plan of the temple, represents the femininity of the Virgin Mary, the maternal figure who embraces the faithful. Thus, the Virgin del Carmen presides the space, being located in the north like metaphor of its function of guide to the sailors during the night. The Stella Maris or Star of the Sea.
▼ 草图,sketch
▼ 区位图,site
▼ 立面图,elevation
▼ 剖面图,Section
▼ 透视图,perspective drawing
客服
消息
收藏
下载
最近


































