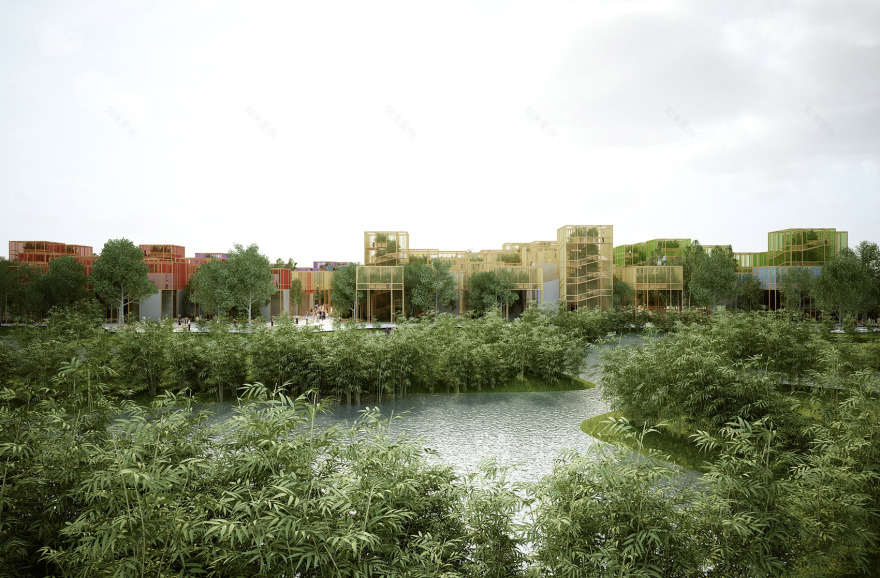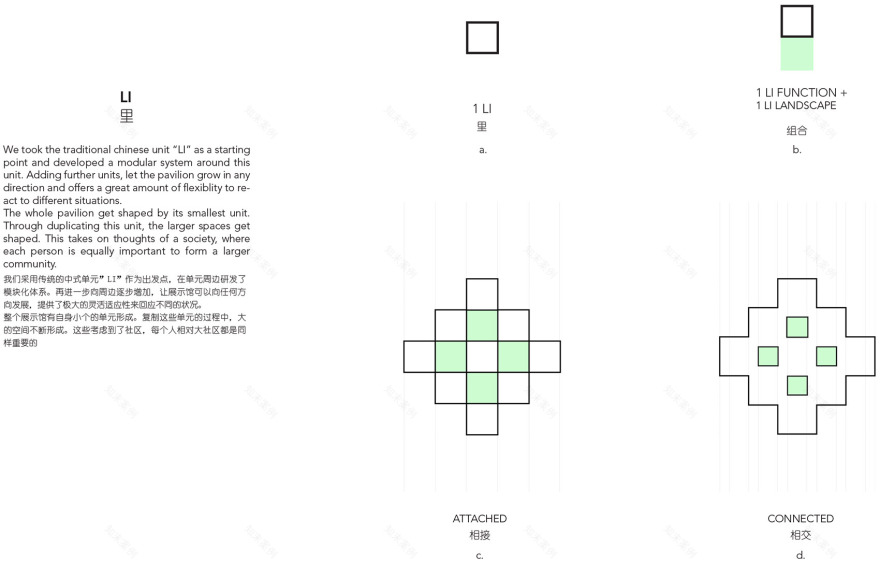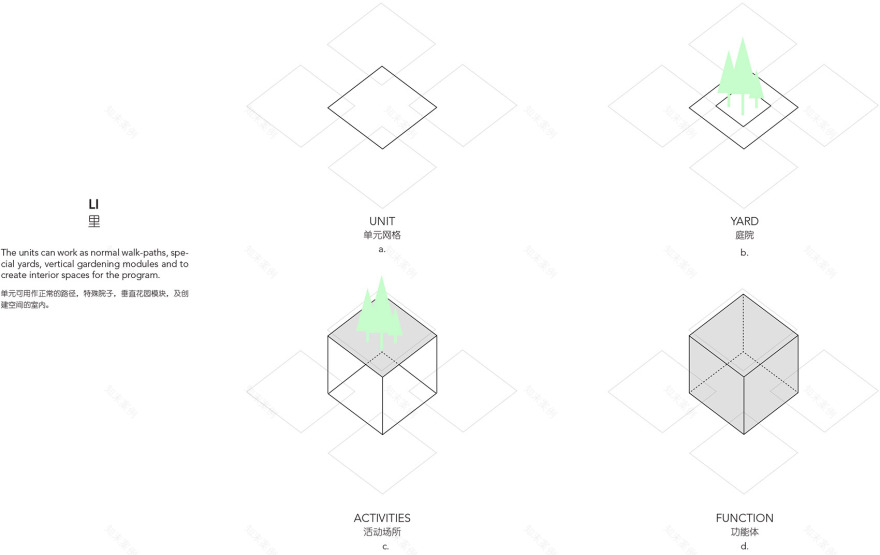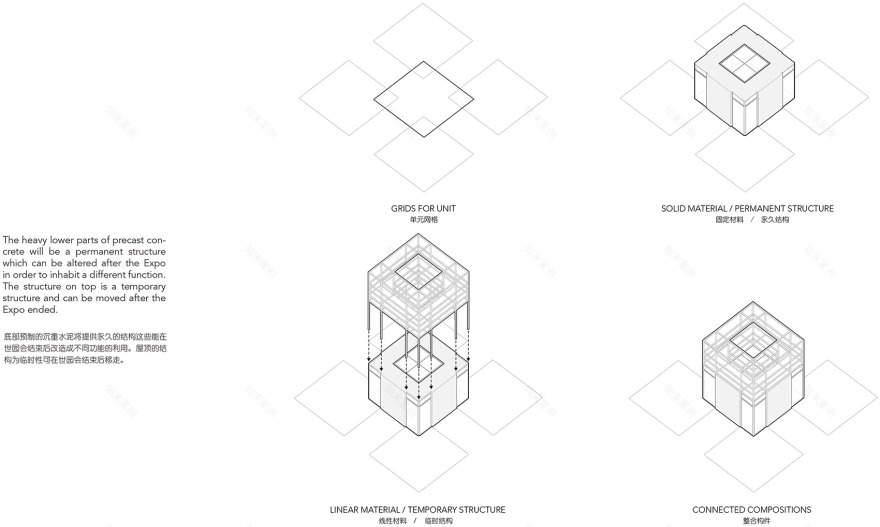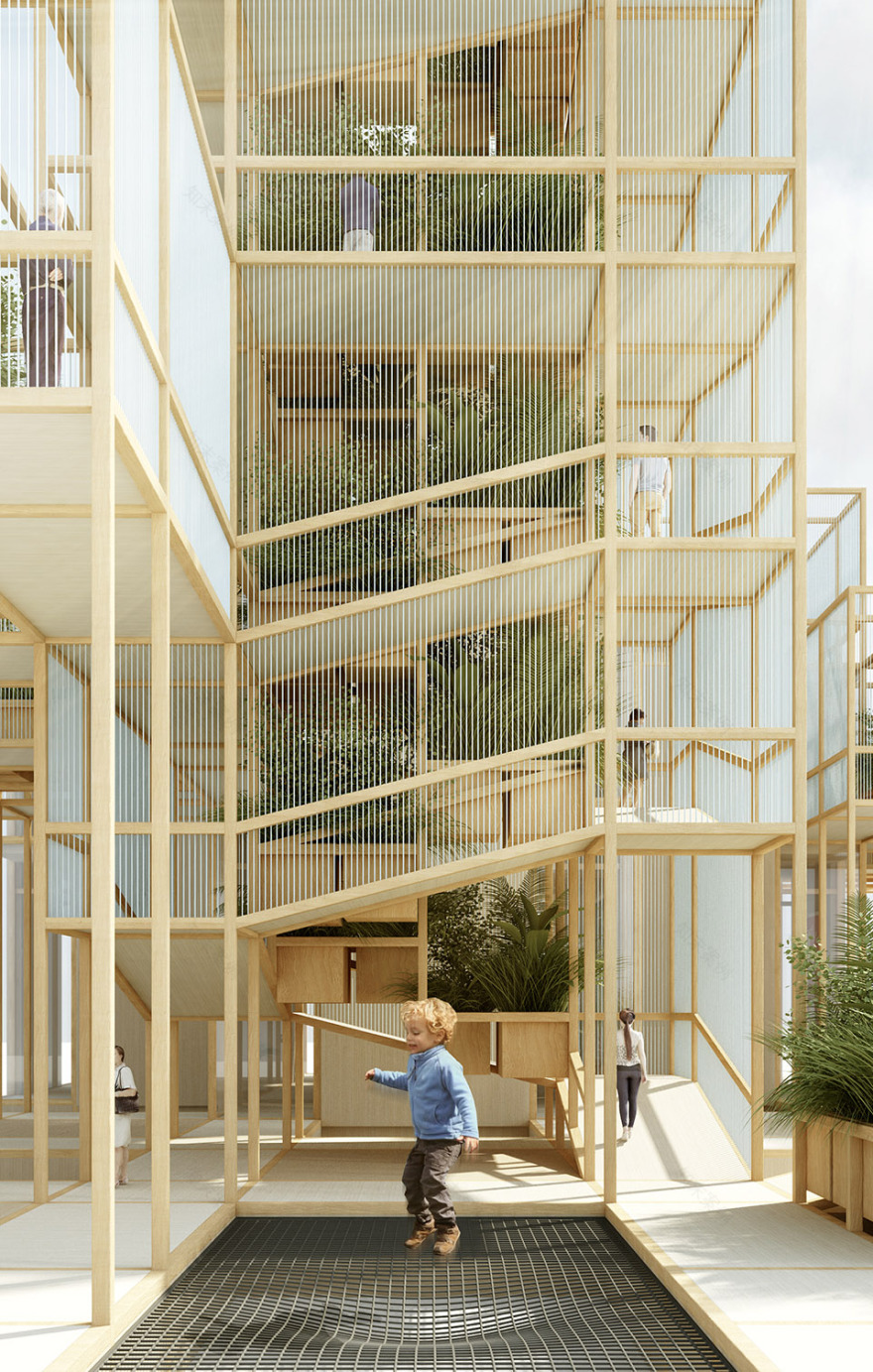查看完整案例

收藏

下载
槃达设计受邀参加了2019北京世界园艺博览会植物馆的设计竞赛,并在概念方案竞赛中获胜。
Penda’s proposal was chosen as a winner of an invited competition to design a sustainable and post-usable Botanical Pavilion for the 2019 International Horticultural Expo in Beijing.
▼ 鸟瞰,Bird View
2019北京世界园艺博览会植物馆展馆通过模块化的构件组合而成,包括五大功能。每一建筑模块在角部与相邻模块连接,形成了内部的连续空间,以及一个连续的屋顶“城市花园”。
The design for Masterplan of the 30.000sqm site is an assembly of modular building-blocks that contain five main functions of the pavilion. Each block connects at the corners to its neighbours and offers a continuous space inside and one linked "urban gardening" area on the roof.
▼ 模块化的构件组合成连续的屋顶“城市花园”,Modular building-blocks create one linked “urban gardening” area on the roof
世园会园区位于北京中心城区和城北蜿蜒的河谷之间。这一区域人口日益增加,是北京市民的休闲度假胜地。世园会选址于此旨在推动人类与自然环境健康生态的共存。
The site of the horticultural expo is between the density of Beijing and the undulating river valleys in the North of the city. The area is rapidly growing in popularity as a recreational area for Beijing citizens. In this surrounding, the Horticultural Expo sets up to promote a healthy and ecological co-existence with our natural environment.
▼ 河谷间的园区,The project and the river
“千院”馆位于世园会园区的西侧。参观者从园区最东边进入展馆后,可顺着小径前往作为关键节点和集散点的中心广场,再经由广场前往展馆的各大功能区。靠北边设置了美食广场,包括一间餐厅、一间酒吧和若干茶室,以及一个多功能厅。西侧是种植了各种珍稀植物的大型室内温室,最南边是教育和展览中心。所有功能都在底层和屋顶相连。
The “Thousand Yards” pavilion is located on the western area of the Horticultural Expo site. After entering the pavilion on the eastern border of the site, a path is guiding the visitors to a plaza in the center. This central plaza is a major pivotal point and meeting spot for visitors.
From the plaza, people are taken further to the main functions of the pavilion. A foodcourt with a restaurant, a bar and several teahouses and a Multipurpose hall on the northern border, a large indoor greenhouse for untypical plants on the western side, and a centre of education and exhibition on the southern edge. All functions feature a connected space on their lower 2 floors and outside gardening units on the roof.
▼ 夜景,Evening View
发现性/村庄结构 Curiosity / Village Typology
展馆设计成一个小型单元网络,其核心特点在于放弃园区内普遍采用的大型标志性结构。我们更倾向于形成一种鼓励参观者进行探索的村庄式结构。这种小尺度结构形成的空间让人感觉每个角落都可能与众不同。村庄带来了多样性,形成了不可思议的连接,激发人们探索未知世界的好奇心。
The pavilion was designed as a network of small scale units. It was a core feature to avoid a large, iconic structure that covers a majority of the land. Rather, we wanted to create a village-like typology that can be explored by the visitors.
The small scale typology creates a space with the notion that something special is able to happen at each corner. A village creates diversity, it creates unexpected connections, and the curiosity to discover the unforeseen.
“In most Expo Pavilions, the paths are guided and that makes their exhibitions boring. We believe that architecture and its spaces need to be explored by the visitors. The hunt to make a unique discovery. Like, when you find a little cafe hidden in an alley of a city. That surprising connections create a special and personal bond to a place and we believe that architecture needs to make space for those possibilities,” says Chris Precht.
大多数博览会展馆,均采用小径引导观展路线,导致展览缺乏乐趣。我们认为应鼓励参观者自己探索建筑其空间。通过搜索获得独一无二的发现,就如同你在城市的小巷中找到一家小咖啡馆。这种惊喜的体验会在参观者和场地之间产生特殊的私人情结。我们认为建筑应营造这种空间。”——克里斯▪普
灵活性/模块体系 Flexibility / Modular System
展馆总平面布局的灵感源自中国古代的城市规划原则。我们在朝向、分区和基础设施设计中借鉴了传统的城市规划思想,我们以中国古代的面积测量单位“里”作为基本单元,并以此为中心进一步形成模块体系。
通过添加更多的单元,在各个方向形成聚合,满足各功能需求。这种模块体系具有高度灵活性,预留了后续的发展空间。在未来三年中,设计要融合不同分包商和合作者带来的各种变化,例如扩大展览空间、减少茶室或是在扩大餐厅等。
The masterplan of the pavilion was inspired by the rules of urban planning in ancient Chinese cities. We used traditional urban thoughts of orientation, zoning and infrastructure and implemented them in the typology for the pavilion.
We took the ancient Chinese “Li” (an old area-measurement) as a base unit and developed a modular system of 8x8m units around it. By adding further units, the aggregation can grow in each direction to meet all needs and demands of each function. This modular system offers also a flexibility to move forward.
During the next 3 years, different subcontractors and partners will add variables to the project, which the design needs to incorporate. Larger exhibitions spaces, Less teahouses, or more tables for the restaurant.
与采用形式布局的设计相比,基于行为方式布局的设计能更好地适应各种变化。—— 孙大勇
“A design that is built on a performative layout is easier adapting to certain changes in the process, than a layout that is designed on form itself. Our proposal is all about performance and to keep the process as straight forward as possible,” says Dayong Sun.
材料/标准化 Material / Standardisation
展馆以交复合木材为主要结构材料。这种材料经处理后能满足防火规范的严格要求。每个角部采用大块玻璃,视线上连接各个模块和室内外空间。展馆采用木框结构承载带有花园和天然步道的屋面结构。底部的实体结构和顶部的木质线型结构,使这种结构与中式房屋的传统构造相互融合。
Cross Laminated Timber (CLT) panels will be the major structural material for the pavilion. Covered with a cladding, the material will apply to the strict fire-code.
Large Glass panels on each corner creates a connection between the modules and between the inside and outside.
A structural timber frame will carry the roof-structure with the gardens and natural walk paths.
A solid striation as a bottom and a wooden, linear structure on top connects the typology to the traditional composition of a Chinese house.
展馆的各部分均采用标准化设计,可先在工厂预制后再送往施工现场,确保了施工过程的高效性和经济性。同样也使现场施工具有一定的灵活性,可按临时通知修改功能规划或增设某些区域。
——孙大勇
“All parts of the pavilion will be standardised and can be prefabricated in a factory before being delivered to site. That makes the construction process extremely efficient and cost-effective. It also makes the construction on site flexible to alter the program or add certain areas on short notice,” adds Dayong Sun.
建筑和自然的相互交织 Interweaving of Architecture and Nature
建筑模块和庭院,采用棋盘式布局,交替出现,实现了建筑和庭院的共生。庭院内设各种功能设施,从乒乓球台、释放活力的儿童游乐场,到设有长凳供参观者休憩的主题花园,不一而足。
传统的博览会展馆,参观者需要在外面排几个小时的队,才能进入展馆内部参观。“千院”馆将展馆的整个室外空间,开放给公众和参观者,供他们在等待入馆期间,播种或在庭院中嬉戏。
Like a checker-board, the building blocks and yards alternating with one another to create a symbioses between architecture and the yards. All yards are filled with various functions, from ping-pong tables or children playgrounds for the active guests to themed gardens with benches for the tired visitors.
In a usual Expo Pavilion, visitors need to line up for hours in order to visit the exhibition inside a pavilion. The “thousand yards” pavilion is designed to make the entire outside of the pavilion an area for the public. Visitors can spend their time planting seeds or playing in one of the yards while waiting to get into the exhibition areas.
参观者互动/设计结合自然 Visitors Participation / Design with Nature
参观者会在入口处获得一包种子,并被要求在屋顶的木结构缝隙中种植蔬菜、水果或草本植物。设置坡道连接绿色屋面和广场的公共区域庭院,邀请所有的参观者在展馆中留下他们自己的“生态痕迹”。展馆工作人员将从屋顶采摘的所有植物,送至餐厅作为健康食材。参观者在建筑结构中播种,不仅为展馆带来了勃勃生机,同时也成为建筑的主要设计者和建造者。
徘徊在建筑中的人们,身边环绕着自然绿植和“自产”食材,能更好地了解植物的生命周期以怎样才能收获我们日常所需的健康食材。在食物、空气和水污染日益严峻的今天,设计凸显了飞速发展的国家所面临的重要议题,提出了一条自然、建筑和人类间生态共存的策略。
Visitors get a package of seeds at the entrance and are asked to plant vegetables, fruits or herbs in the gaps between the timber structure on the roof. Ramps connect the green roof to the public areas of plazas and yards, inviting all visitors to leave their own “ecological impact” on the pavilion. All plants from the roof get harvested by the pavilions staff and prepared into healthy dishes in the restaurant area.
By seeding plants on the structure, Visitors not only bring life to the pavilion, but are also a main designer of the building. While people are strolling through the structure, they are constantly surrounded by nature and “home-grown” food and they get a better understanding of the life-cycle of plants what it takes to harvest healthy incidences for our daily dishes.
In times of severe food, air and water poisoning, this marks an important topic for fast developing countries and should promote a path that nature, architecture and people live in an ecological co-existing.
建筑师们说:“到2050年地球人口将达到100亿,其中超过70%居住在城市。展望未来,我们需要找到另一种方式养活日益增加的城市人口,以代替目前不具可持续性的农业生产、食品生产和食品供应方式。
未来,城市必须在供应额外营养方面承担更多的责任。在建筑立面和屋面进行局部种植,营造充满活力,相互联系的社区,减少过程中的碳排放和热量产生。”
By 2050 more than 10 billion people will inhabit our planet and more than 70% will live in urban areas. Looking forward, we need to find alternatives to feed a growing urban population, as the current way of agriculture, food-production and food-supply is highly unsustainable. In future, cities must take more responsibility for producing the extra nutrition. Growing locally on facades and roofs creates vital, connected communities and reduces carbon emissions and heat in the process,” say the architects.
循环利用和展后改造 Reusability / Transformation for the After-Use
考虑到园区与城区相连,以园区周边依山傍水的自然环境,世园会有助于提升周边人气,未来世园会园区将改造成高人气住宅区。
世园会后,展馆将改造成一个生态教育区,包括学校、宿舍、餐厅、操场、报告厅和图书馆。各模块的设计尺寸已确保可将展览空间轻松地改造成教室或学生宿舍。
There is a leading effort by the government to transform the area of the International Horticultural Expo into a popular residential area due to its connection to the city, but also because of its immediate proximity to a natural surrounding of mountains and seas. The event should help to populate the surrounding and expand the city of Beijing into the area.
In the aftermath of the Horticultural Expo, the pavilion will transform into an ecological education area with schools, dormitory, a canteen, playgrounds, lecture halls and a large library. The sizes of the modules are already designed to turn them easily from exhibition spaces into classrooms or student bedrooms.
模型 Model
▼ 平面图 – 墙体与柱网,Plan – walls and columns
▼ 立面图,Elevation
注释:本方案并非实际建设方案。
PROJECT NAME:
“千院”之馆-2019北京世界园艺博览会植物馆
“A Thousand Yards” – Botanical Pavilion for the 2019 International Horticultural Expo in Beijing
PROJEC TTYPE:
展馆、展览、学校
Pavilion, Exhibition, School
PROJECT LOCATION:
中国/北京
Beijing / China
PROJECT YEAR:
2016年/2017年
2016 / 2017
PROJECT SIZE:
景观设计25,000平米 建筑设计12,000平米
25.000m2 Landscape 12.000m2 Buiilding
PROJECT TEAM:
克里斯▪普、孙大勇、王婧、李朋冲、文旭,孙明雪,李根,白雪
Chris Precht, Dayong Sun, Jing Wang, Li Pengchong, Wen Xu, Frank Li, Mingxue Sun, Xue Bai
CREDITS:
槃达建筑
penda architecture & design
Renderings:
槃达建筑
penda architecture & design
客服
消息
收藏
下载
最近








