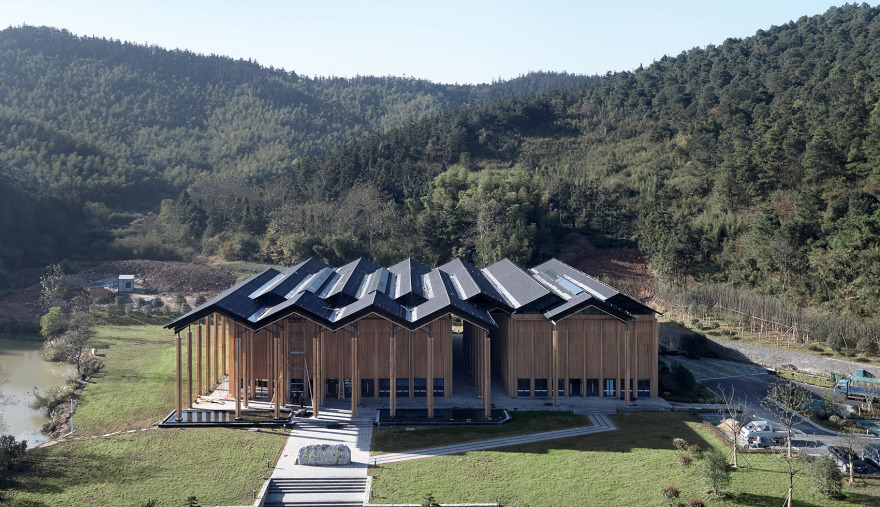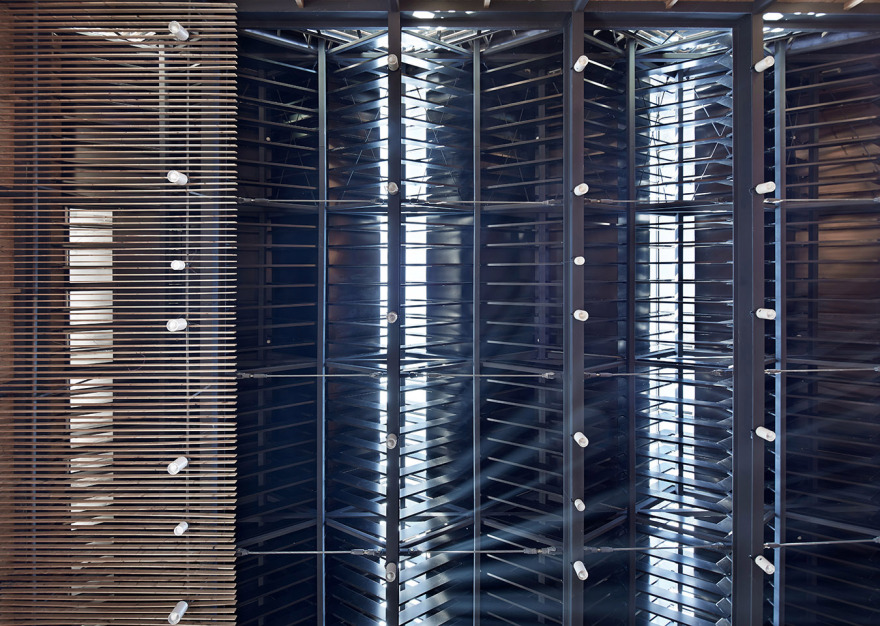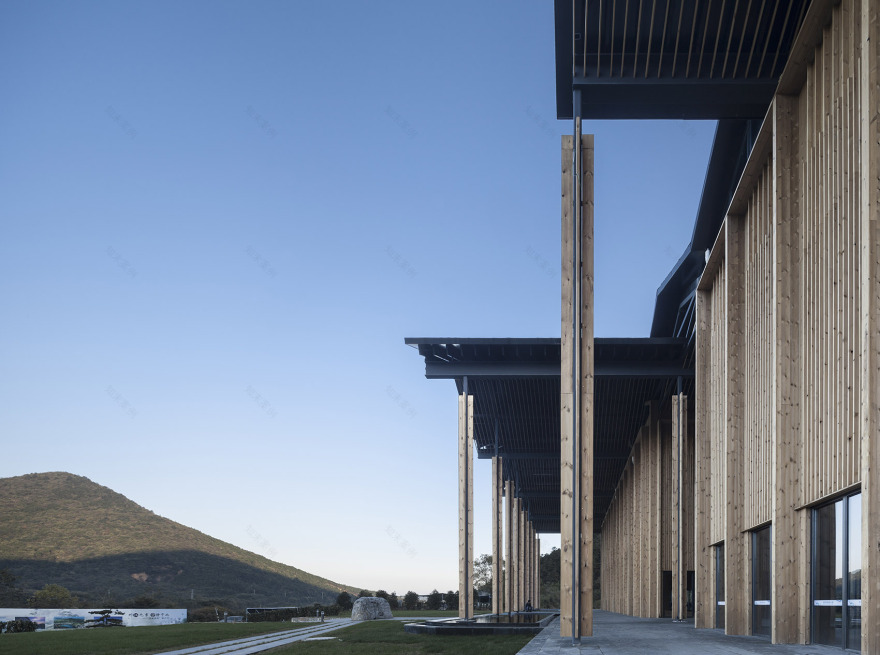查看完整案例

收藏

下载
乡村发展的现代化、城镇化趋势不可避免的需要引入新的功能类型,互联网会议中心等大空间多功能建筑是其中之一。江宁石塘村项目以“公社礼堂”及“温室大棚”为原型,尝试重构乡土环境下的公共空间类型。采用工业化快速建造体系,引入预应力细柱结构技术,有选择的以适宜技术消解弱化物化的建筑存在,还原乡村原有的触感,在极短的建造时间内进行了一次乡村复兴的建筑实验。
The trend of modernization and urbanization in rural development inevitably requires the introduction of new types of functions. As multi-functional buildings with large space, the Internet conference center is one of them. Taking the commune auditorium and the vegetable greenhouse as the original form, Shitang Village Project in Jiangning tries to reconstruct public buildings in a rural context. Efforts have been made to rapidly build a system through industrialization, bringing in the technology of pre-fabricated super slender column structure, selectively applying suitable technology to eliminate the existence of weakened and materialized buildings and restoring the primitive feeling of rural villages, hence having conducted a rejuvenated construction practice in an extremely short construction period of time in rural villages.
小镇大房子 Big houses in a small town
石塘村的“互联网小镇”计划,是当今中国乡村城镇化的一个缩影,包括其实施面临诸多困境——乡村现代化、城镇化与城市化之间微妙的差异和困扰,即便那些具有优越区位条件和丰富自然资源的样本。这个位于南京西南40公里的近郊乡村,已先后完成了村落规划改造与乡村特色民宿、餐饮建设。作为“美丽乡村”的后续发展,应对未来“互联网创业大赛永久会址”带来的会议、观演等多功能的需求,地方政府提议的互联网会议中心项目,显然对于乡村的未来产业转型至关重要,但同时从选址到建设并未经过蓝图规划的缜密过程,而呈现出某种乡土聚落发展的“自发性”
▼入口立面远眺,View of the north facade
The plan of “A small Internet town”of Shitang Village is a miniature of the township of Chinese countryside, including the subtle difference and trouble among rural modernization, township and urbanization, even for those samples with advantageous geographic conditions and rich natural resources. Located 40 kilometers to the southwest of Nanjing, this suburban village has successively completed the village renovation as planned and the construction of village accommodation and catering. As the follow-up development of “beautiful countryside”, in order to meet the multi-functional needs of conferences and cultural performances resulting from “A permanent venue for Internet entrepreneurship competition ”in the future, the project of the Internet conference center proposed by the local government is essential to the future industrial transformation in the countryside. At the same time, however, the lack of a process of choosing the venue and starting the construction through a blue-print planning demonstrates a certain “spontaneity” of the development of rural settlement.
▼东侧立面,East facade
▼北侧立面,North facade
类型重构 Re-structuring of types
在中国的传统乡村,大房子并不多见。作为公共建筑的“公社礼堂”,和作为生产设施的“温室大棚”是其中的典型。对上述两种“原型”的要素分析,成为推动设计的重要路径。乡土建筑类型通过与建造的材料、构造直接相关,既是乡土建筑现实存在的物质基础,也成为形式表现的重要媒介,和抽象的建筑空间意象、文化体验的载体。
公社礼堂记忆的唤醒,自然产生了两坡屋顶的基本空间要素,事实上这个会议中心的大空间在多数时间也将作为村民聚会风俗延续的场所。而装配式的杆件结构则是对温室大棚轻钢结构建造类型的发展,虽然其复杂性和可靠性要远高于后者的要求,但是其对自然环境最少扰动的理性建造逻辑得以保留。
Big houses in traditional Chinese countryside are rarely seen. Typical big houses are “commune auditoruiums” as public buildings and “green houses” as production facilities. Analysis of the elements of the above-mentioned two kinds of “prototypes” has become an important channel for promoting the design. The types of rural buildings are directly associated with construction materials and structure. They are either the material basis of the realistic existence of rural buildings, or important media of form-oriented demonstration, abstract spatial imagery of buildings and carriers of cultural experience.
The awakening of the memory of commue auditoriums has naturally led to the basic spatial elements of dual-slope roofs. In fact, for most of the time, the big space of this conference center will also continuously become the venue for villagers to get together for folk customs. The assembled member-bar structure is the development of the light steel structure for green houses. Despite its complexity and reliability higher than the demands of the latter, its rational construction logic marked by the least interference against the natural environment is retained.
▼建筑鸟瞰,从外侧看两坡屋顶结构,Birdview of the dual-slope roofs structure
▼从内侧看屋面结构及吊顶局部,Roof structure from interior
▼会议厅,The conference hall
▼辅助用房与外侧走廊,Auxiliary room and the corridor outside
技术-乡土 Technology-local rural areas
研究空间结构及张拉整体的结构工程师袁鑫,巧妙地将“张拉整体”(Tensegrity)的力学原理应用于柱的受压,将传统柱横截面单一的受力分解为受拉与受压,两个方向力的平衡为抵抗柱的变形提供了额外的帮助,超越欧拉临界力的限制形成截面尺寸极小的重载超压细柱。理想的会议中心支撑结构,应该有如基地周围竹海的翠竹,细密挺拔。预应力细柱技术支撑下,达成了截面边长14厘米,10.45米高,长细比1:75的细柱。45天快速建造的同时获得了良好的建筑品质,依据了工业化建造体系以及相应的设计和设计管理方法。
“互联网会议中心”作为乡村新的功能类型,其要素构成毫无疑问是时代进步的诉求,而“类型”思考方法“转换”和“进化”的本质,从来不是拒绝——而是迫切需要积极融合新的技术策略,形成技术和乡土相契合的发展推动力去延续固有的空间环境秩序。
Yuan Xin, a structure-oriented engineer in researching the spatial structure and tensegrity has ingeniously applied the mechanics principles of tensegrity to the compressed columns and decomposed the mono-stress of traditional cross-section of columns into tension and compression, hence having provided extra help to the resistence against the column deformation regarding the balance of two directional forces, and overpassed the restriction of Euler critical force to form heavy-duty ultra-pressure fine columns of tiny section sizes. The supportive structure of an ideal conference center should have verdant fine, dense and upright bamboo groves around the base. Supported by pre-fabricated fine-column technology, a fine column with a section side-length of 14 centimeters, a height of 10.45 meters and a slenderness ratio of 1:75 has come into being. Desirable construction quality has been simultaneously achieved through quick construction of 45 days, based on an industrialized construction system and corresponding design and methods of design management.
“The Internet conference center”is a new functional type in the countryside. The composition of its elements is undoubtedly the requirement of progress in our times.The way of thinking regarding “types” and the essence of “transformation” and “evolution” are never marked by refusal, but urgent needs for active merger of new technological strategies to promote the integration between technology and local rural areas to prolong innate order of the spatial environment.
▼轴测分解图,Axonometric drawing
▼重载超压细柱组成的柱廊,Colonnade consist of heavy-duty ultra-pressure fine columns of tiny section sizes
▼夜景,Evening view
▼总平面图,Master Plan
▼一层平面,First Floor
▼二层平面,Second Floor
▼立面图,Elevation
▼剖面,Section
▼屋架细部,Detail design of the roof structure
石塘互联网会议中心
地点:江苏省南京市江宁区石塘村
建筑规模(面积):3000平方米
设计/建成时间:2016/2016.10.15
设计单位:张雷联合建筑事务所
合作单位:南京大学建筑规划设计研究院有限公司 /上海同基钢结构技术有限公司
项目建筑师:钟华颖 张雷
设计团队:钟华颖,张雷,席弘
摄影: 姚力 侯博文
Shitang Internet Conference Center
Location: Nanjing,Jiangsu Province
Function:Conference
Total floor area:3000 sqm
Design/Completion:2016/10.15.2016
Design Organization:AZL Architects
Cooperative Organization:Institute of Architecture Design and Planing Co.,Ltd.of Nanjing University / Shanghai Tongji Steel Structure Technology,Ltd
Architect: Zhong Huaying, Zhang Lei
Design team: Zhong Huaying, Zhang Lei, Xi Hong
Photographer: Yao Li, Hou Bowen
客服
消息
收藏
下载
最近






























