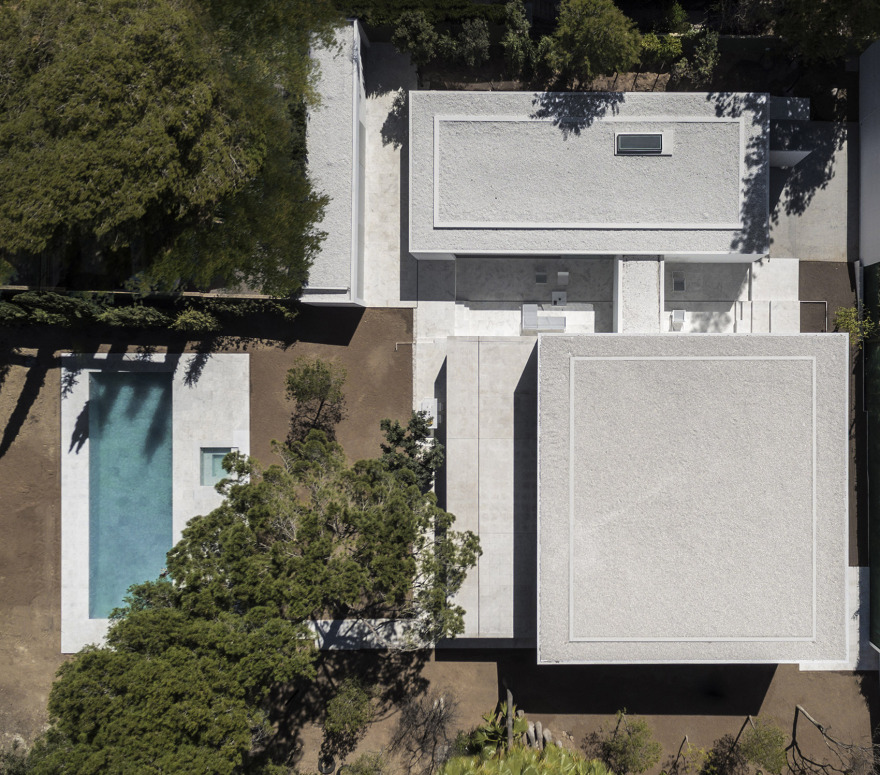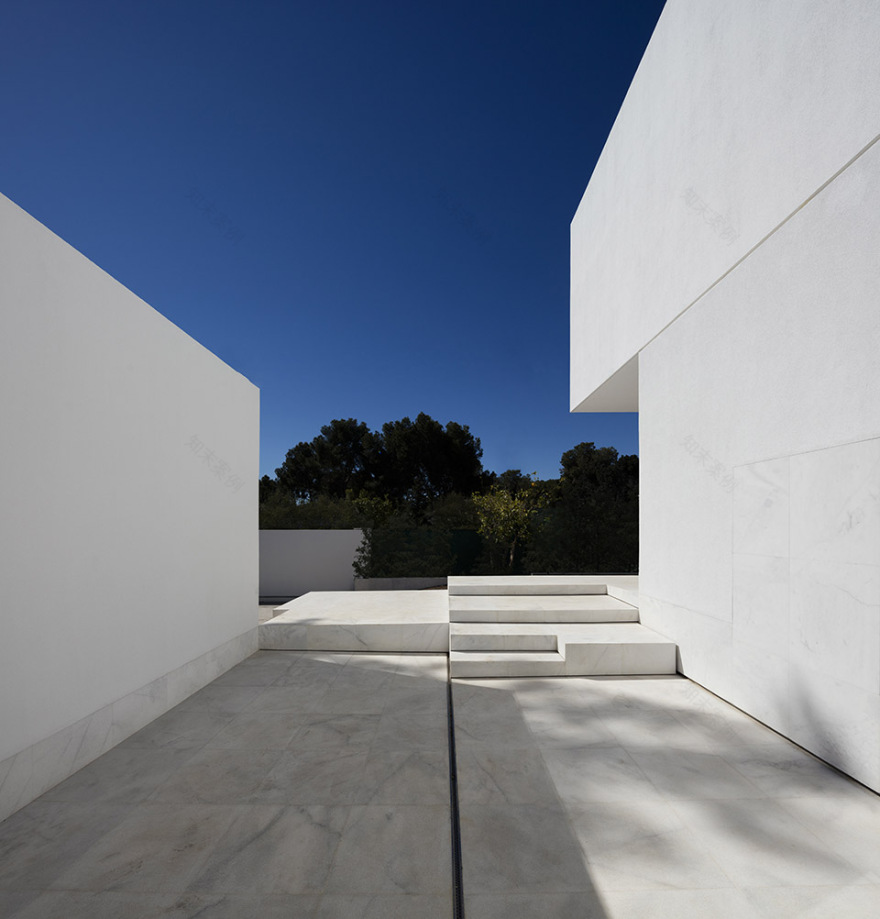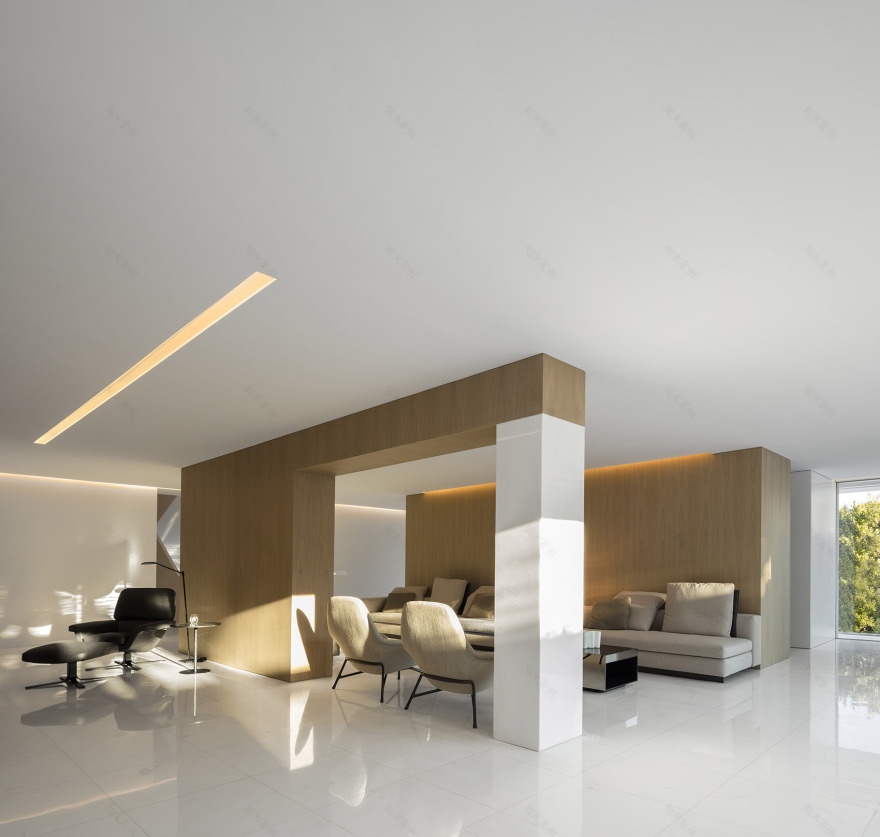查看完整案例

收藏

下载
21个高原和7个建筑体量讲述了该建筑的故事。这栋住宅旨在为一个大家庭的设计适宜几代人居住的崭新一致的家。原有住宅由不同时期的不同建筑组成,结构体系也不尽相同。每一个房间都描述了这个大家庭生活的片刻故事。设计师保留了建筑的结构空间功能和花园,并用新方式去诉说建筑故事。
Twenty-one plateaus and seven volumes tell the story of this house. The aim of the project is to give a new and even identity to a house belonging to the same family for several generations. The original house formed by the aggregation of different interventions at different times, with different construction systems. Each of the rooms in the house describes a moment in life of this family story. Thus it was essential to maintain the structure, spaces, uses, garden and memories, presenting them in a new way.
▼设计师保留了建筑的结构空间功能和花园,并用新方式去诉说建筑故事,Thus it was essential to maintain the structure, spaces, uses, garden and memories, presenting them in a new way.
▼建筑夜景,External View at Night
建筑师在老住宅中增添新体量和新功能,休闲娱乐区域被围护在中间。
The further layer built in the history of this place employs new volumes used for new parts of the program, in this way leisure areas are projected.
▼建筑鸟瞰,Bird’s Eye View
不同比例体块组成的建筑形象也保留了下来,内庭院和狭窄的区域夹杂在体量中间,如同传统地中海建筑。
Containing always the scale of the building and are presented as a sort of aggregation of small parts, which draws courtyards and narrows areas, as the traditional Mediterranean architecture does.
▼内庭院和狭窄的区域夹杂在体量中间,a sort of aggregation of small parts, which draws courtyards and narrows areas
室内尊重中间水平系统形成了备俱空间异质性、不同尺寸和高度的房间。原住宅的支持结构隐藏在家具中,与其花园中一些物种的树干有着相同的灰色。住宅与松树林和美好的生活记忆交织在一起。
The interior respects the intermediate levels system producing a large spatial heterogeneity in rooms with a wide variety of sizes and heights. The supporting structure of the original house is housed inside the furniture that has the same gray shade as the trunks of some of the species that inhabit the garden. The house is woven both among the trees and among the good memories that live in this pine forest.
▼起居空间,living area
▼书房,reading room
▼卧室,bedroom
▼走廊,corridor
▼娱乐休闲空间,recreation area
▼厨房,kitchen
▼卫生间,bathroom
▼建筑模型 – 改造前后,physical model – before and after renovation
▼手绘图,sketch
▼平面图,general floor plan
▼首层平面图,ground floor plan
▼一层平面图,1st floor plan
▼剖面图,section
▼立面图,elevation
ARCHITECTURE:FRAN SILVESTRE ARQUITECTOS
INTERIOR DESIGN:ALFARO HOFMANN
PROJECT TEAM:Fran Silvestre | Principal in Charge
Collaborating Architect:María Masià , Estefanía Soriano, Fran Ayala, Ángel Fito, Pablo Camarasa, Sandra Insa, Santi Dueña, Ricardo Candela, David Sastre, Sevak Asatrián, Álvaro Olivares, Paloma Márquez, Eduardo Sancho, Esther Sanchís, Vicente Picó, Erika Angulo, Alba Monfort, Ruben March
STRUCTURAL ENGINEER: Josep Ramón Solé | Windmill
PROJECT MANAGER: Studio 2
BUILDING ENGINEER: Carlos García
PHOTOGRAPHY Fernando Guerra (Project)
Fran Silvestre Arquitectos (Models)
LOCATION: Paterna
SITE AREA: 3106,52 m2
BUILT AREA: 722.32 m2
material: Dekovent-https://dekovent.es/en/home/
客服
消息
收藏
下载
最近


















































































