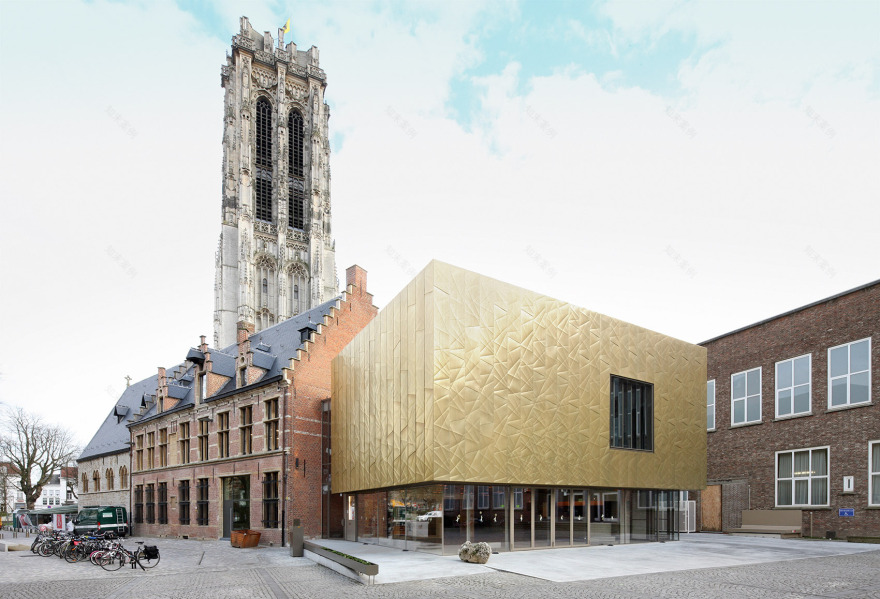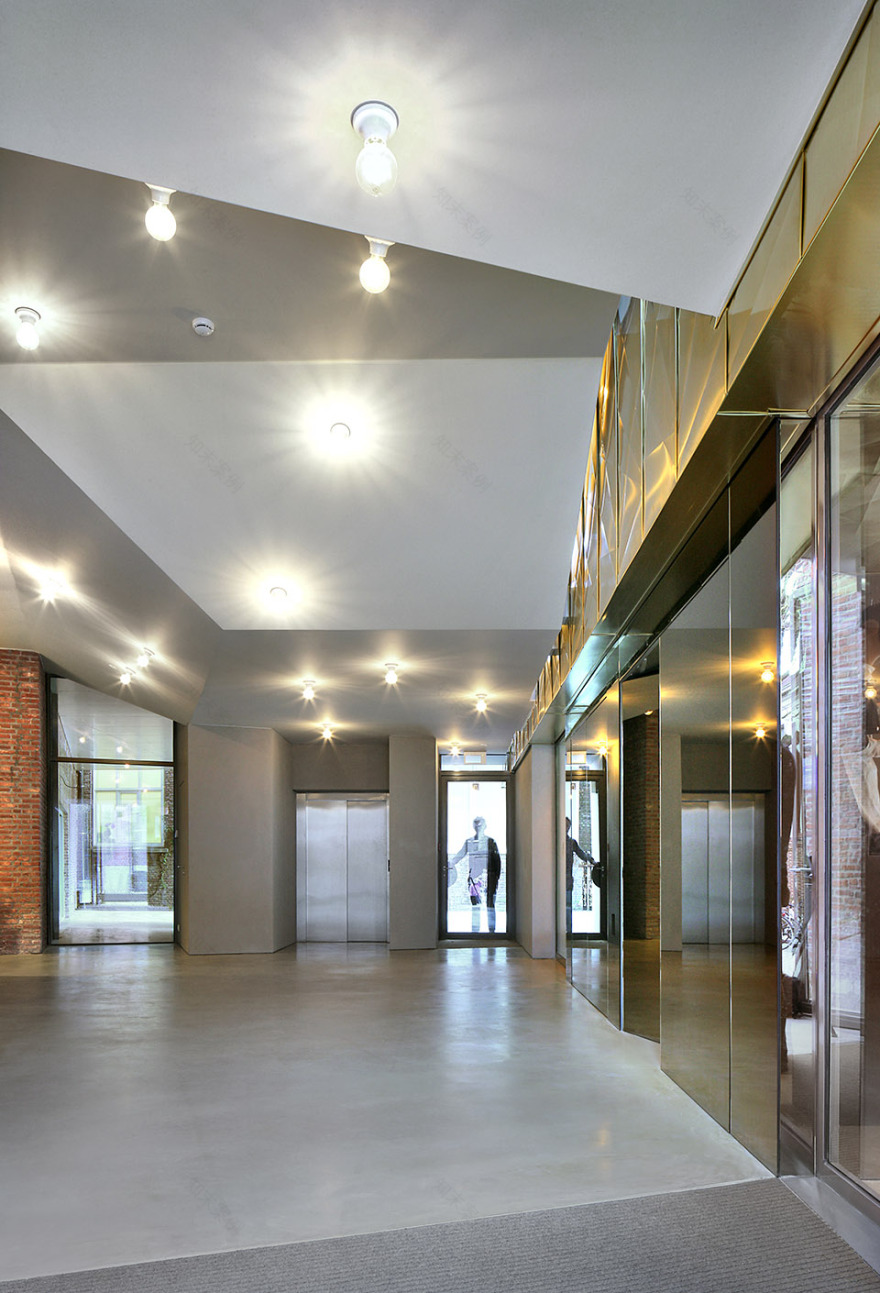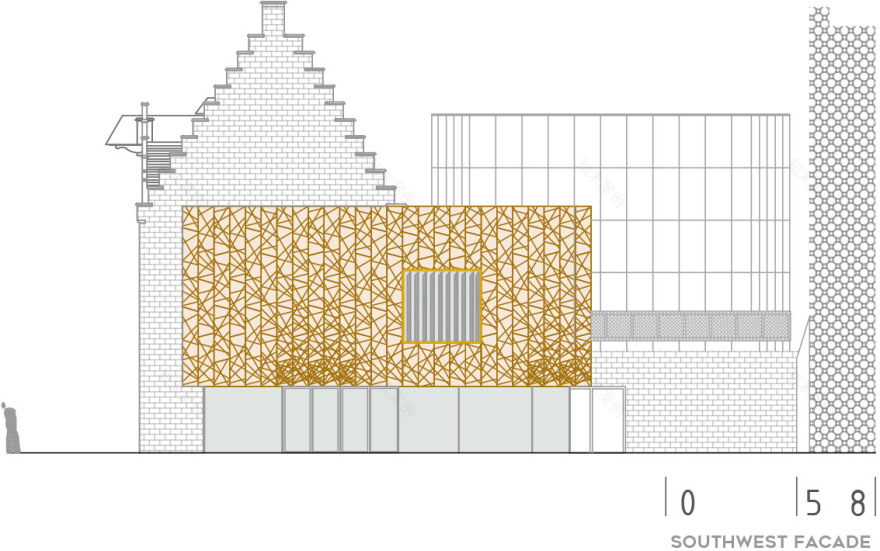查看完整案例

收藏

下载
The MOON位于梅赫伦市中心,已有50年历史,为当地儿童艺术活动的主要基地。每年这里会350到400场演出,包括艺术戏剧、诗歌和童话剧等,吸引40000名观众来此观看。随着时代推移,对过时的旧建筑进行翻新变得势在必行。老演出厅不再符合消防规范,且不能满足现代剧场演出的需求,其中的安全和技术设备需要进行全面更换。经过建筑竞赛甄选和两年的设计,改造工程于2013年开始动工。
IEA设计的这座小剧院综合体位于城市的心脏区域,周边有许多历史建筑。剧院被设在一群古建之间,与Sint-Rombouts塔隔街相望。在一般的设计中,建筑师往往会从城市尺度入手,不断深入到建筑尺度,再到室内、技术设备和家具等细节,最终完成整个建筑。而在这个项目中,IEA多管齐下,同时从不同尺度完成对建筑的设计。
The MOON has been for 50 years a major base for children’s arts in the center of town of Mechelen. The MOON stands for theater arts, poetry and wonder. Each year the MOON plays 350 to 400 performances and gets 40 000 spectators over the floor. No wonder that the existing buildings became outdated and a thorough renewal became necessary. The old halls no longer met the requirements of fire safety, and had too few opportunities to bring contemporary theater. The safety and technical equipment had to be replaced. After an architectural competition and a 2 year design period the renovation started in March 2013.
IEA designed the small theater complex in the heart of the city, in between monuments, on top of a roof of an existing building and in the shadow of Sint-Rombouts tower. Instead of a classical top-down approach whereby the design process proceeds as a zoom-in of the large urban scale, through the smaller scale of the building and architecture, into the micro-scale of interior, techniques and furniture, IEA formulated in this design process a synchronous approach of multiple scales and disciplines.
▼改建后的新剧场,是一栋从视觉、物理和材质上都与众不同的建筑,the renovated theater is different from the surroundings in visual, physical and tactile
▼金色外观,与众不同的新剧场与周边历史建筑和谐共处,the golden theater stands harmonious with the historic buildings
建筑师同时从城市规划、建筑、历史保护、技术和室内等方面考虑并进行设计,其工作主要围绕以下概念展开:
– 在历史建筑物之间建造一栋从视觉、物理和材质上都与众不同的建筑
– 在建筑中为公众、演员和管理人员设计三条相互独立的流线
– 创造数个功能盒子,每个盒子都有属于自己的建筑语言、细部和特性,营造出不同的氛围
– 设计一个间接的景观“布景”,让人们从建筑看向周围环境时可以看到一些特定的“框景”
▼建筑入口,entrance
▼建筑主入口,市民专用流线,尽头是金色咖啡厅,main entrance for public, the golden cafe is at the end of this space
随着这些概念的实现,the Moon剧场的改造也逐渐完成。新建筑中包含办公空间、工作坊、一个约200座的大演出厅、一个约80座的彩排厅和与宽敞露台相连接的演出咖啡厅。咖啡厅金色方形外观的灵感来自于阿波罗11登月舱,它位于彩排厅下方,将the Moon剧院和相邻的The Garage画廊、美术学院以及艺术中心联系在了一起。
Beeck / Oospool建筑师事务所主要负责周边历史建筑的保护,为项目能够顺利完成做出了必不可少的贡献。此外,建筑师也与the Moon剧院公司密切合作,让项目最终得以落成。“ The Moon大楼就建在我们城市的中心,随时欢迎孩子和年轻人来这里接受文化熏陶。新建成的MOON中有更多房间供不同剧院合作使用。年轻的剧团可以在小厅内钻研新的演出方法,而初出茅庐的制作者们则能够在‘Jong Gold’的标题下探讨问题。此外,新建筑中还有更充裕的空间来举办工作坊或邀请其他公司来进行展示。” 梅赫伦副市长Björn Siffer
▼金色咖啡厅,cafe with golden decoration
▼the Moon剧院,相邻的The Garage画廊、美术学院以及艺术中心之间的公共大厅
the Moon with the neighboring gallery The Garage, The fine arts academy and The Arts Centre
▼建筑之间的公共大厅,public hall between the buildings
▼the Moon剧场,the moon theater
▼彩排厅,rehearsal hall
▼建筑夜景,External View at Night
The results of these multi-faceted approach in which as well urban planning, architecture, historic preservation, techniques and even urban interiors where tested and designed together resulted in the following concepts and guidelines:
– Creating idiosyncratic visual, physical and tactile relationship between the new building and the existing surrounding monuments.
– Creating three (public, actors, administration) independent circulations through the amalgam of buildings.
– Creating a number of user and experience boxes, each with their own character, atmosphere and architectural language and detailing.
– Creating an intermediate ‘coulisse’ landscape with a number of specific’ framed ‘views through the building and from the premises into its environment.
By realizing this concepts into a building, the theater, the Moon got a renewed pitch consisting of a number of offices spaces, a workshop, a large hall (+- 200 seats), a smaller hall (+-80 seats) for rehearsals, and intimate performances and a café with a large terrace. The café is located underneath the small hall, the golden cube inspired by the Apollo 11 Lunar Module. This café will function as a link between the Moon and all its neighbors. (gallery The Garage, The fine arts academy and The Arts Centre)
This project was realized in close collaboration with the architect’s office Beeck / Oostpool. They were responsible for the restoration of the monuments. Beside there was as well an intense cooperation with the theater company, the Moon itself. “The building of The Moon is right in the center of our city. That is a statement: I want children and young people are given every opportunity to participate in culture. Thanks to the new MOON there is now more room to work with other theater partners. In the small hall young theater companies can research and develop new performances. Under the heading ‘Jong Gold’ young makers may also have their say. There is now also more space to organize workshops or to display presentations from other companies.” Deputy Mayor of Culture Mechelen: Björn Siffer
▼建筑模型,Physical Model
▼分析图,Diagram
▼总平面,Site Plan
▼地下层平面图,B1 Floor Plan
▼首层平面图,Ground Floor Plan
▼一层平面图,1st Floor Plan
▼二层平面图,2nd Floor Plan
▼顶层平面图,Roof Plan
▼剖面图,Section
▼立面图,Elevation
Official project name: DE MAAN / THE MOON
Location:Belgium
Programme: 2 Theater halls -workshops spaces-café-offices-gallery
Procedure :Compétition
Client: City of Mechelen
Architect: import.export Architecture
Concept – design team : Oscar Rommens, Joris Van Reusel, Thomas Boerendonk, Negar Sayaani, Pieter Rubens
Implementation team : Oscar Rommens, Thomas Boerendonk, Willem Bekers
Stability :Lime -Francis Delacroix
Techniques :Tech 3 -Davy de Pestel
Peb :Macobo
Acoustics :Scala Consultants -Dirk Tournoy
客服
消息
收藏
下载
最近














































