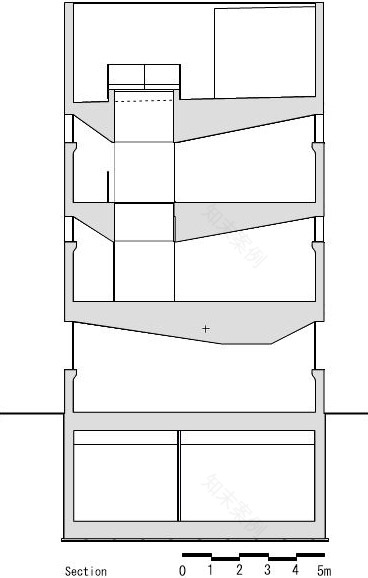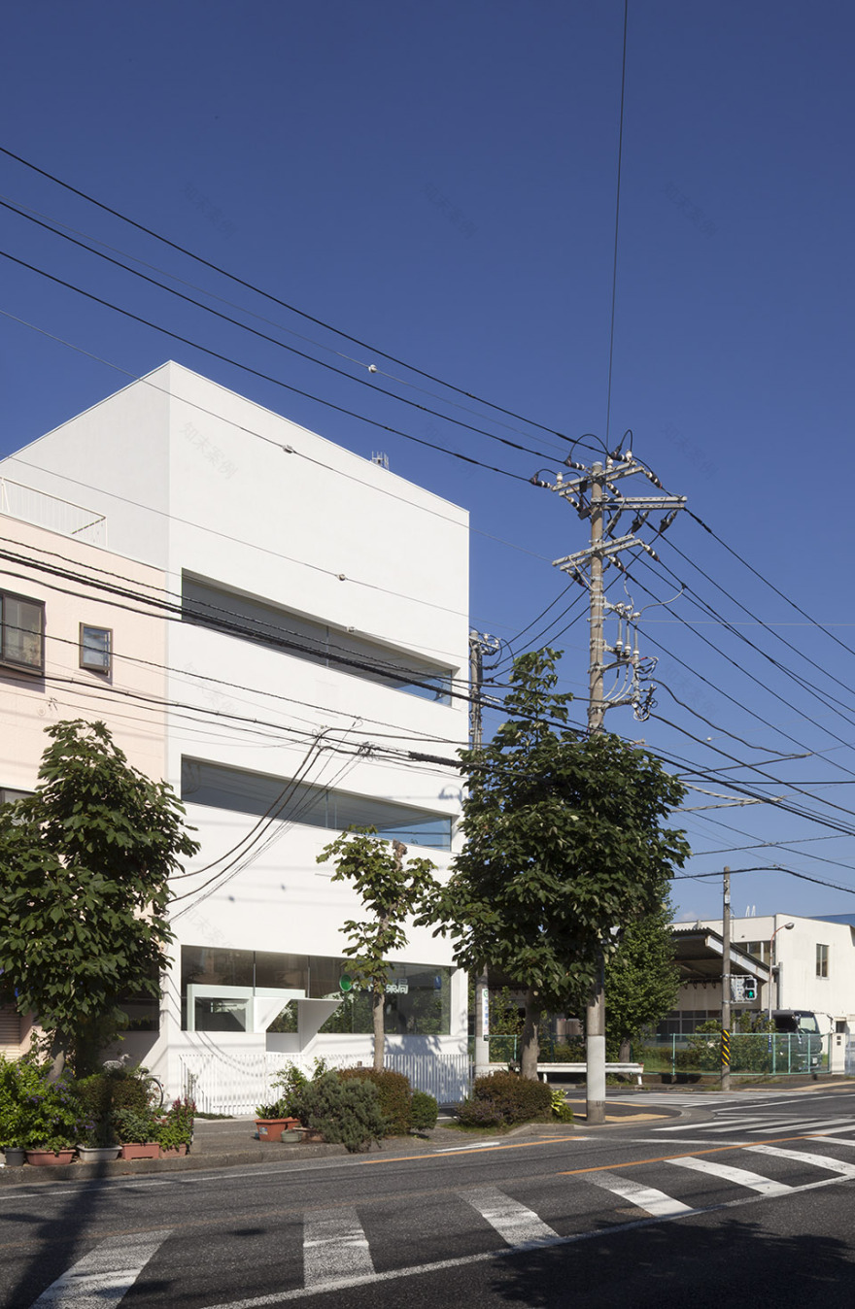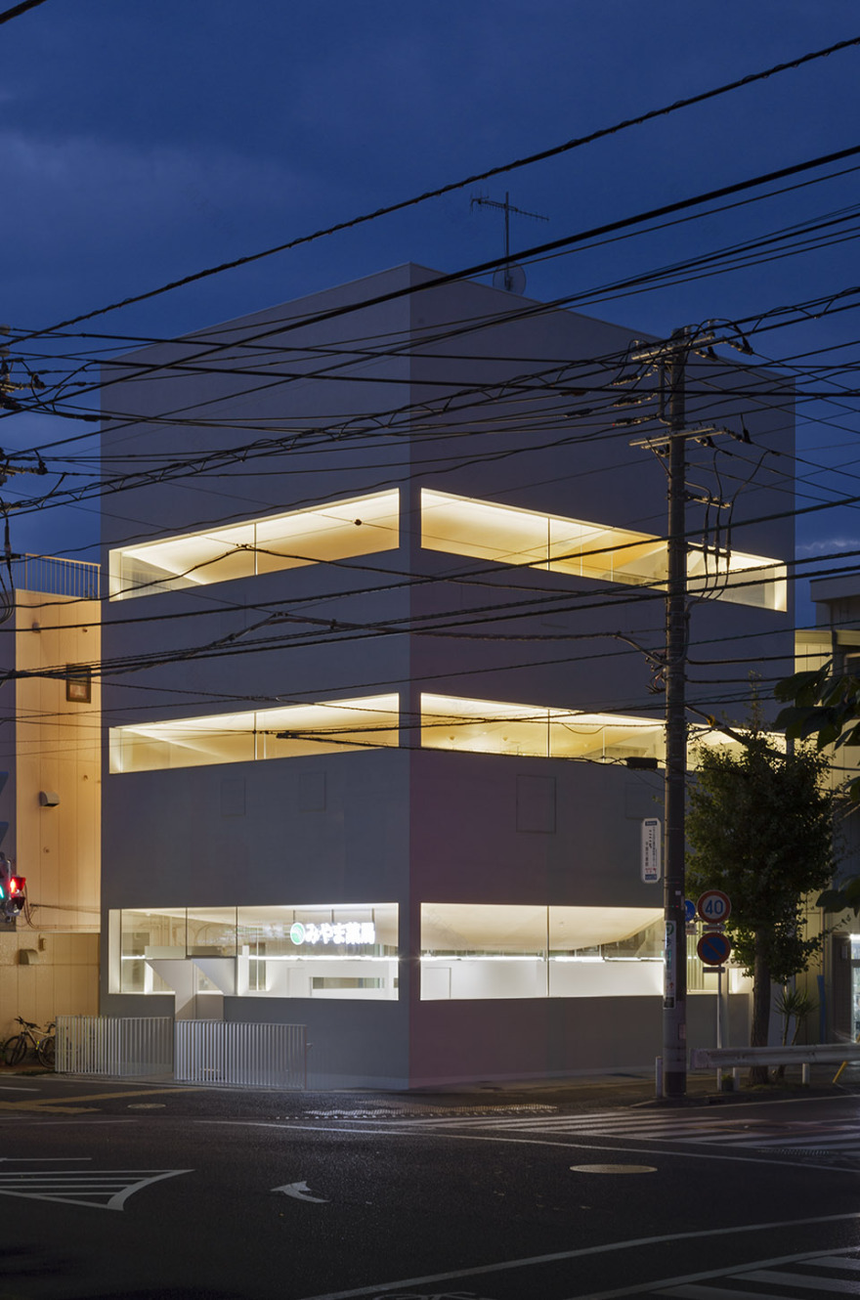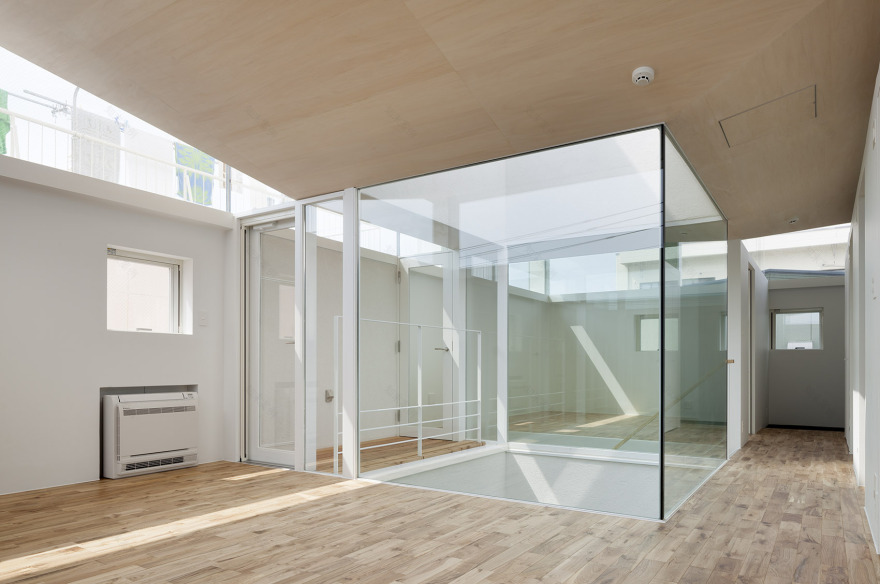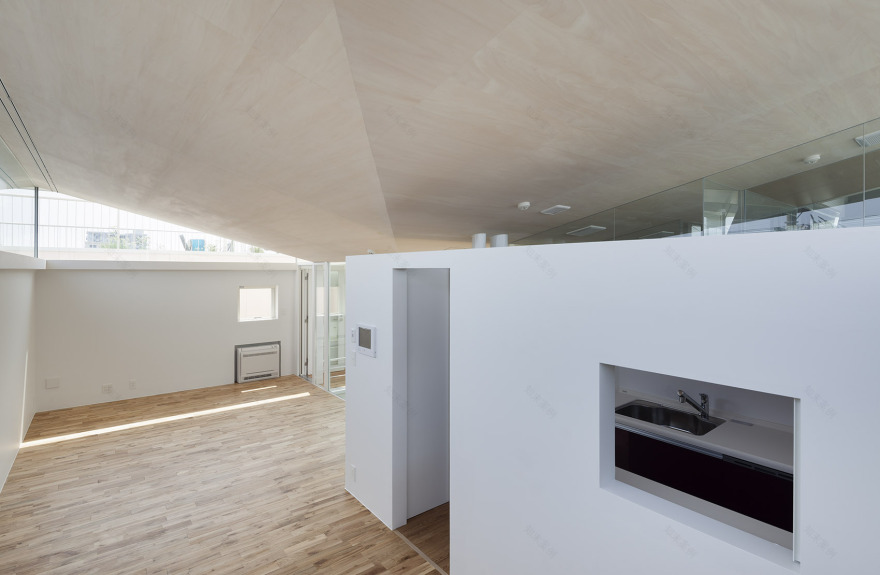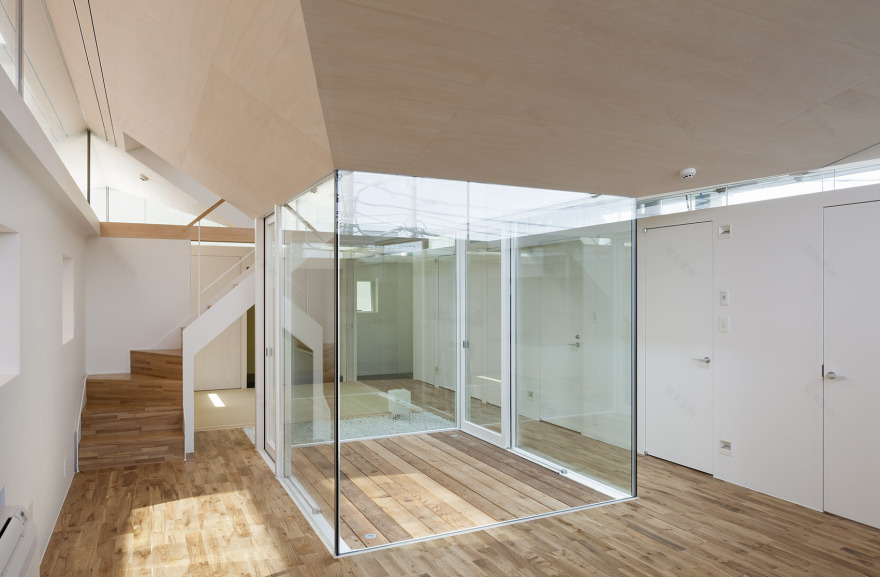查看完整案例

收藏

下载
这座四层高的商住建筑坐落于神奈川县的平冢,离大海并不遥远。药店占据了一层临街空间,而地下层、二层与三层则属于居住空间。7根纤细的柱子与建筑立面相结合,支撑起各层楼板。桁架结构的使用使得空间内部无需任何附加的支撑结构,自由而灵活,为未来潜在的空间格局的更改留下了可能性。在建筑的中部,微微下降的屋顶留出了方形的开口,在保证室内空间私密性的同时,将充沛的自然光线引入下层空间。条形高窗让向着中心下降的屋顶在室外也清晰可见,不仅为建筑立面增添了层次,同时也让其成为了这座美丽小城中一个独特的存在。
Located in Hiratsuka, Kanagawa. Shops and multiple dwelling house built near the coast. A pharmacy on the first floor, a maisonette house on the basement floor and 2nd floor and 3rd floor. Each floor supported by seven thin columns on the outer circumference, The beam was made into a truss structure and Space without column. Plan to respond to free renovation in the future. The inclined ceiling formed by the truss beams leads the daylighting from the high window securing privacy to the inside. Moreover, its gradient ceiling surface appears outside, aims to create a facade that has depth and to become a symbol of an impressive city.
建筑外观
External View
▼下降的屋顶为建筑立面增添了层次,Its gradient ceiling surface create a facade that has depth
一层药店空间
First Floor Pharmacy
二层居住空间
The Second Living Space
▼房间墙面与倾斜屋顶以玻璃相交接,The Walls connect the Ceiling with Glazing
三层居住空间
Third Floor Living Space
天井与楼梯空间
The Terrace and Staircase
夜景
Evening View
图纸
Drawing
▼平面,Plan
▼剖面,Section
Architects: I.R.A./International Royal Architecture
Location: Hiratsuka ,Kanagawa , Japan
AREA: 386.92sqm
Design Team: Akinori Kasegai , Daisuke Tsunakawa/I.R.A.
Collaborators: Toctec Building desing office (Structure design)
Project Year: 2014
Photo credits: I.R.A.
Photographer: Nobuaki Nakagawa
floor: One basement and three floors above ground
Structure: Steel structure
客服
消息
收藏
下载
最近































