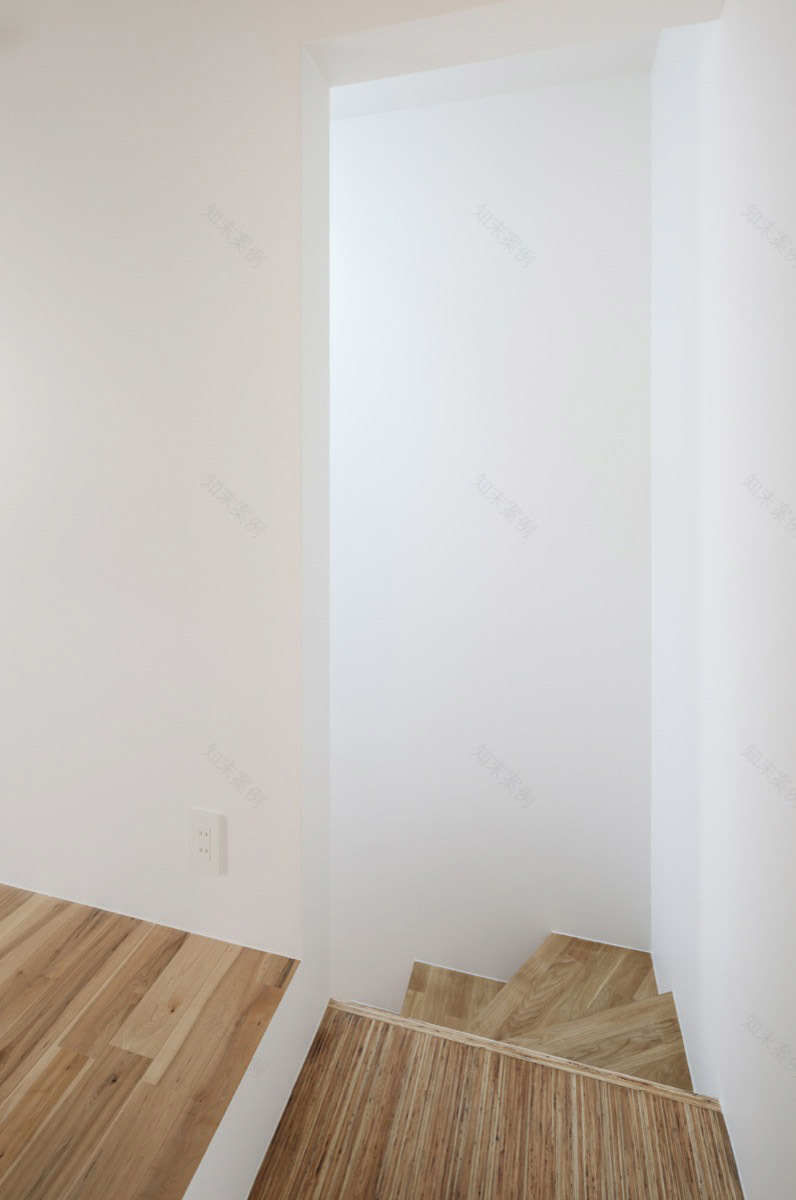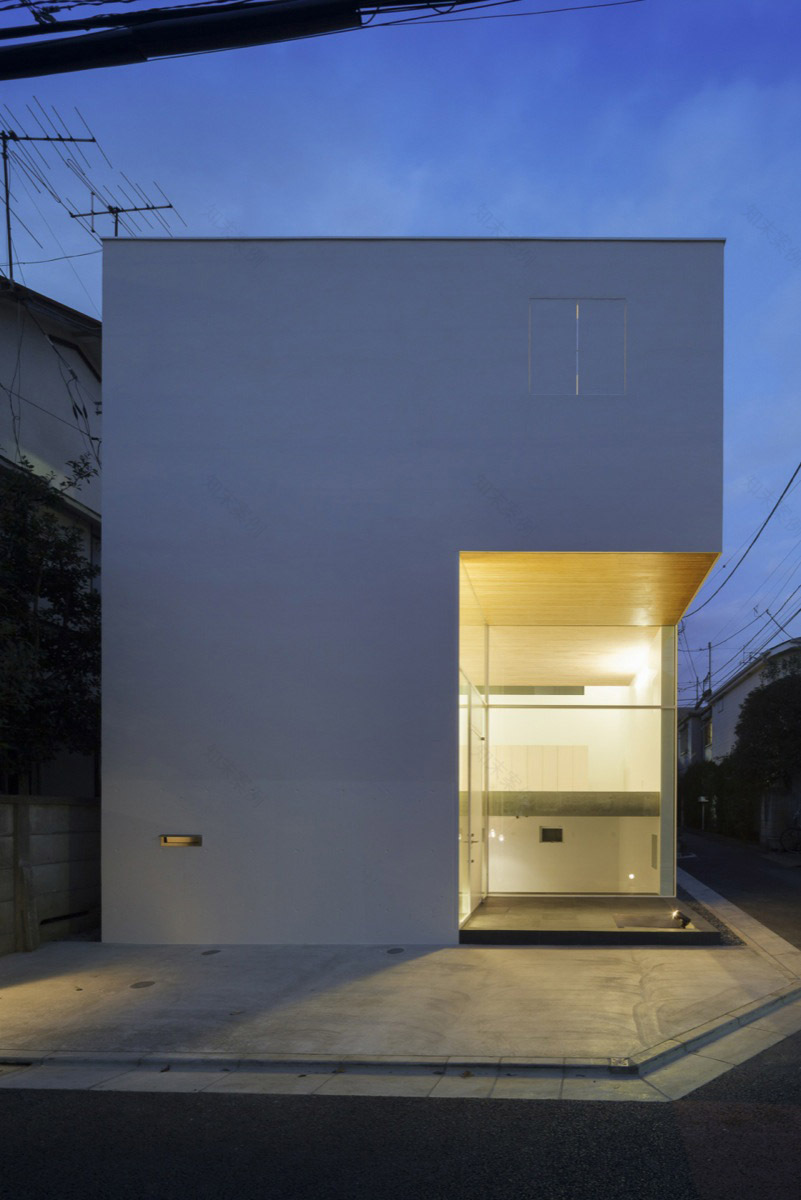查看完整案例

收藏

下载
地下一层,地上两层,这座占据了三层空间的小住宅位于东京的易居小镇世田谷区。
A two-floor residence with a basement in the cozy town of Setagaya-ku, Tokyo.
▼建筑外观,External View
半地下的开敞空间未来可作为儿童房使用,客厅、厨房和餐厅位于中间层而属于主人的私密空间则位于顶层。尽管建筑所在的基地狭小而受限,位于入口门厅与厨房空间上方的通高空间将不同的楼层串联起来,使内部空间显得开敞而明亮。此外,内嵌于楼板之中、180毫米厚的LVL单板梁保证了跨度6米的二层楼板无需任何额外的柱子支撑,形成了开阔的无柱空间。
It has a half-basement free space which can be a child room in the future, the living, the kitchen, and the dining room in the middle floor, and the private space in the second floor. In spite of its restricted premise, it makes the residence so spacious by connecting these floors with voids which run through the entrance hall and above the kitchen, respectively. Furthermore, the integrated 180mm-thick LVL beams make 6m of a column-less second floor slab possible.
▼入口空间连接地下层与一层,Entrance Connects the Basement and The First Floor
▼半地下的未来儿童房,Half Basement for Future Child Room
▼ 一层客厅、厨房和餐厅,The Living, the Kitchen, and the Dining Room in the Middle Floor
▼连接一二层的通高空间,Void Above The Kitchen Connects the First and the Second Floor
▼二层卧室,Master Bedroom at the Second Floor
▼卫生间和楼梯,The Toilet and Stairs
单一的楼板既为天花,也为地板,尽管简单,但仍极好的传递了材料的结构之美。
With this simultaneous design of the floor and the ceiling by a single slab, though simple it is, one can feel the presence of structural materials.
▼一层平面,First Floor
▼地下层平面,Basement Floor
▼二层平面,Second Floor
▼剖面,Section
Designer: Akinori Kasegai+Daisuke Tsunakawa
Design Agency: I.R.A.
Project Name: KKZ
Photographer: Nobuaki Nakagawa
Designer(s): Akinori Kasegai+Daisuke Tsunakawa
Design Year : 2013
客服
消息
收藏
下载
最近






















































