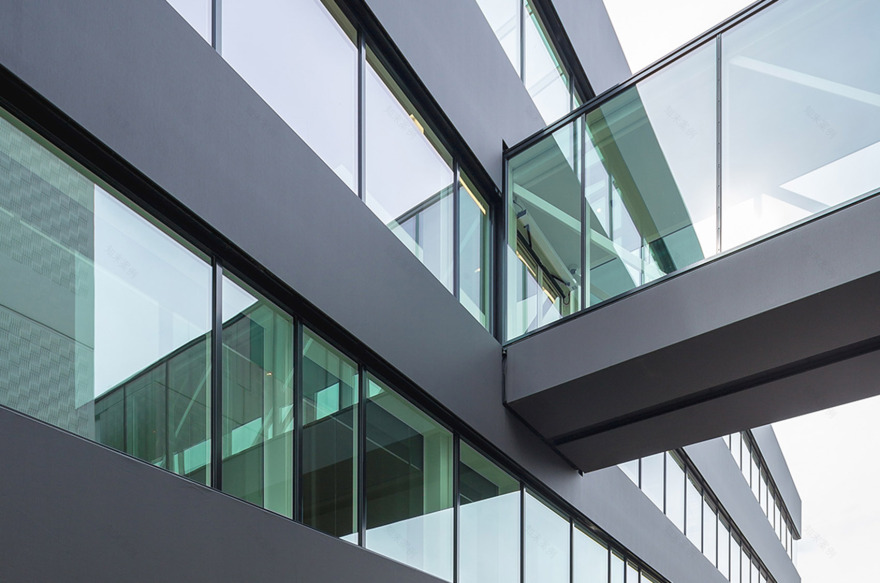查看完整案例

收藏

下载
阿姆斯特丹的Building G临时法院于2016年12月建成并投入使用。这栋临时建筑位于Parnassusweg的Parnas综合体楼宇区内,与现存的塔楼E和F组成了一个临时的法院。在未来的五年内,大部分案件将会在这里审判,同时作为法院综合体的主入口。而其余的现存建筑将会被一栋新的永久住宅所取代。
Recently Building G of the Amsterdam temporary courthouse was completed and taken into use. The interim-building is realized on the premises of the Parnas-complex on the Parnassusweg. Together with the existing towers E and F hereof, it forms the temporary courthouse as a whole. Over the coming five years, the larger part of the jurisdiction will take place in the new building. During this time, it also functions as the main entrance of the court complex. In the meantime the other existing buildings will be replaced by a new permanent housing.
▼建筑的日与夜,Day and Night External View
建筑是中央政府房地产机构(荷兰语缩写为:RVB) –DPCP财团名为设计,建造,维护和移除(DBMR)的项目之一,由Du Prie bouw & ontwikkeling和开发商cepezedprojects合作。Cepezed建筑事务所和其室内团队负责项目的建筑和室内设计。RVB的这个项目旨在防止浪费,并将建筑初始期之后的剩余价值最大化的发挥。在此基础上,建筑师设计了适应性极强的结构和外形,以根据日后不同地点,不同用户,不同功能的需求而改变建筑形态。
Building G was realized within a Design, Build, Maintain & Remove (DBMR)-assignment of the Central Government Real Estate Agency (Dutch abbreviation: RVB) by consortium DPCP, a combination of Du Prie bouw & ontwikkeling and developer cepezedprojects. cepezed and cepezed interior were responsible for the integral architectural and interior design. With this DBMR-project the RVB has specifically aimed at preventing waste and maximizing the building’s residual value after its initial period of use. The building has therefore been designed with a well adaptable configuration, thus facilitating changing uses by changing users on changing locations in the future.
▼建筑与主路之间由一个绿色前庭院隔开,building sets back from the public road with a green forecourt
临时法院大楼是一个直白简单的建筑,用色节制但不乏精美的细节。简朴的横向条状开窗和深色可拉伸合成纤维材质的外墙组成了建筑立面。建筑与主路之间由一个绿色前庭院隔开,其展示出开放好客又权威的外观气质。布局清晰富于逻辑,以便于将公共空间,法院空间,和被告者上庭的交通流线完全隔离开。
The temporary courthouse building shows a straightforward design with a restrained colour scheme and sophisticated detailing. The facades have an austere horizontal articulation of strip windows and dark tinted parapets with a cladding of stretched synthetic fabric. The building demonstrates an open, welcoming but also authoritative look and is somewhat set back from the public road with a green forecourt. It has a logical and clearly legible layout in which the traffic flows for public, court personal and indictees are strictly separated.
▼ 质朴简洁的外立面,austere and simple
▼ 连廊内部,Inside Corridor
通过主入口进入建筑可直接到达前厅和前台。东立面一侧,一个宽敞的楼梯被顶部的天窗点亮,引导着人们通往二层三层的等候区和相邻的审判室。
The entrance portal provides access to the front hall and the reception desks. Along the east facade, a spacious stairway topped by a skylight leads to the waiting areas with adjoining court rooms on the second and third floor.
▼ 通过主入口进入建筑可直接到达前厅和前台,The entrance portal provides access to the front hall and the reception desks
▼ 东立面一侧,一个宽敞的楼梯被顶部的天窗点亮,Along the east facade, a spacious stairway topped by a skylight
等候区功能分区明确,空间开敞明亮。审判室彰显出极端平静,清晰明亮的氛围,富于魅力但不奢华。三楼通高的审判室有公众坐席。
The waiting areas have a clear and functional zoning with an open and light atmosphere. The court rooms have allure without being luxurious and entail a high level of serenity, clarity and daylight. The courtrooms on the third floor have a double height and a public tribune.
▼ 等候区,Waiting area
▼天窗,Skylight
▼审判室,courtrooms
▼带有坐席的审判室,courtrooms with public tribune
为了使建筑结构最易于根据不同的情况而定制,交通流线最清晰可变,建筑被设计成可轻易组建,拆除并重组的几部分。IMd结构工程师和cepezed事务所设计开发了一套特殊的空心地板安装系统,以便以后每片地板的拆解和重组。此外,还仔细考虑了钢筋结构节点的拆解重组。虽然是临时建筑,但是其空间质感,功能和外观并没有受到影响。如同永久建筑一般,建筑师认真考虑了诸如设备,物流,声学设计,舒适性,安全性,建筑外观等影响因素。
In order to render the structure as customizable and circular as possible, it was designed as a kit of parts that can as easily be assembled as disassembled and reassembled. For example, IMd engineers and cepezed developed a special mounting system for the hollow-core floors that optimally facilitates the later decoupling and re-use of the slabs. Also with regard to the joints of the steel construction, the possibilities for de- and have received special attention. The interim-character of the building does however not denigrate its quality, functionality or representativeness. Matters such as the equipment, the complex logistics, the acoustics, comfort, safety as well as the building’s appearance all have the same high standard as in a permanent edifice.
▼特殊的空心地板安装系统,a special mounting system for the hollow-core floors
▼总平面,Master Plan
▼平面图,Floor Plan
▼剖面图,Section
▽建筑细节,Detail Drawings
Address Project:Parnassusweg 220, Building G 1076 AV Amsterdam The Netherlands
Client:RVB (Central Government Real Estate Agency), The Hague
User:Court Of Amsterdam
Developing Consortium:Dpcp (Du Prie Bouw & Ontwikkeling + Cepezed Projects)
Architectural And Interior Design:Architectenbureau Cepezed, Delft
Consultant Stability:IMd Raadgevende Ingenieurs, Rotterdam
Consultant Mechanical & Electrical Installations:Ingenieursbureau Linssen, Amsterdam
Consultant Construction Physics, Sustainability, Acoustics And Fire Safety:LBP|SIGHT, Nieuwegein
Main Contractor:Du Prie Bouw & Ontwikkeling, Leiden
Contractor Mechanical Installations:Putman Installaties, Noordwijk
Contractor Electrical Installations:Schoonderbeek Installatietechniek, Hillegom
Steel Construction:Dijkstaal, Maassluis
Facade:Buitink Technology, Duiven
Taken Into Use / Offical Opening:October 2016 / November 2016
Gfa:5.400m2
Photography:Jannes Linders,Cepezed | LéOn Van Woerkom
客服
消息
收藏
下载
最近




































