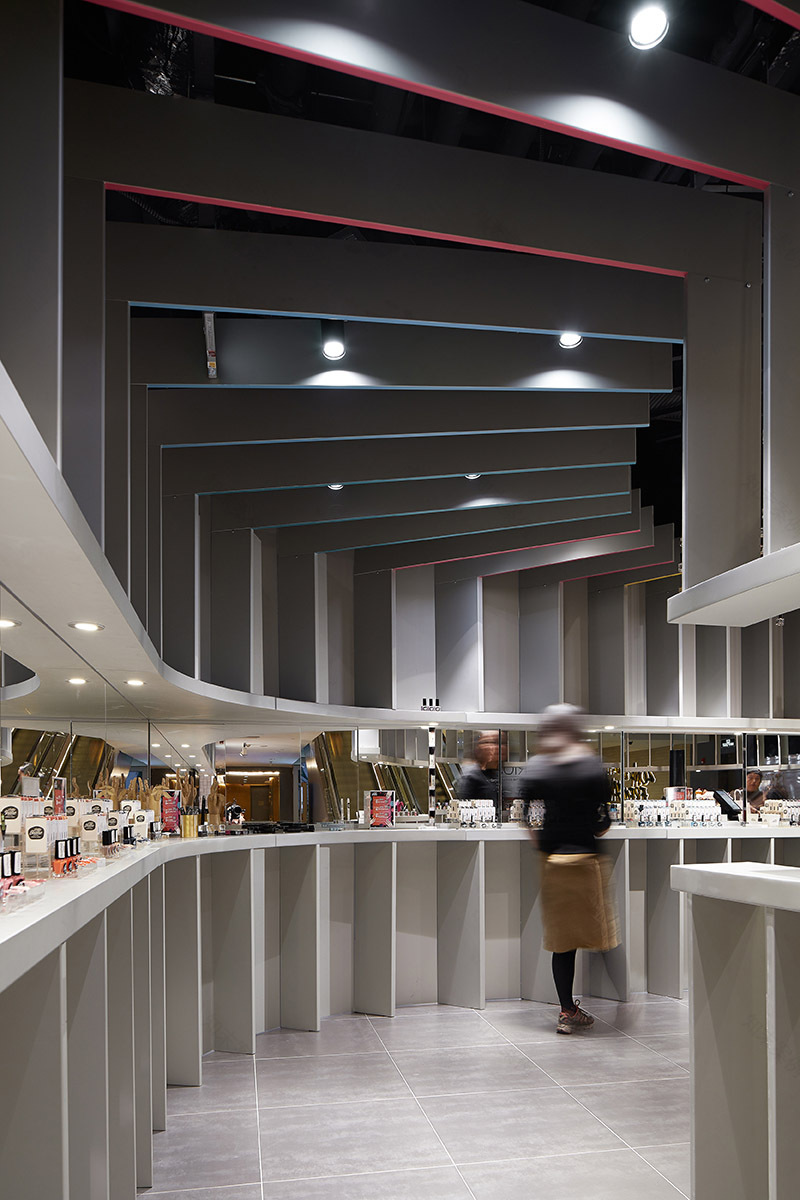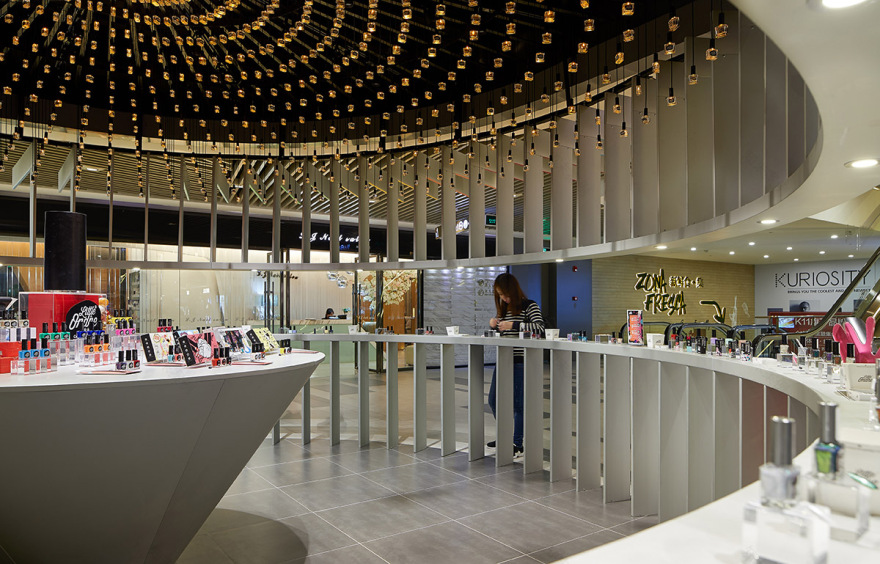查看完整案例

收藏

下载
Little Ondine是一个以指甲油为主线产品,追求女性之美的品牌。我们为其设计的坐落于上海K11购物中心的全新店面将“美与色彩”这一精神融汇到空间元素当中。项目位于K11地下一层的偏厅位置,随机客流较少,所以我们在设计中着重考虑了空间对人流的引导及适度增加入店客人的停留时间。平面布局借用基地圆弧形的地面分界线,设置成极富向心力的圆形展示区域,借用视觉及心理的双重引导,对顾客产生吸引。
Little Ondine is a leading fashion forward nail brand created to satisfy the beauty requirements of women of any age.Her new store sited in ShanghaiK11 art mall features a space introduced the beauty&color. It is located in the ground floor of K11. The design concept for Little Ondine is to design an unique movement of customers and also increase their retention time. The layout uses the current curve boundary on the floor, turns it into a greatly centripetal circular display area. It attracts customers by leading them visually and mentally.
▼ Little Ondine门店,Little Ondine Storefront
▼ 极富向心力的圆形展示区域,a greatly centripetal circular display area
设计借用中国古典园林的表现手法,希望在有限的空间中创造出更具趣味性的空间效果。通过在空间中置入有规律的竖向格栅,形成具有独特设计语言的外立面,这些格栅作为店铺内外空间的屏障,增强了整体空间的神秘感。
The inspiration comes from Chinese classical garden design. Designer wants to create a cheerful and amusing atmosphere in the limit area. Therefore designer create some regular grillings as a Chinese screen to separate the inside and outside to add the sense of mystical and also formed an unique design system.
▼ 有规律的竖向格栅作为店铺内外空间的屏障,regular grillings as a Chinese screen to separate the inside and outside
我们希望空间对由远而近的顾客都产生有趣、可互动的吸引,通过设置在竖向格栅略低于视线位置的条状开口,远端行人的视线被集中在一个狭窄的视口中,这样增强了人们视觉的专注度及对产品的关注度。靠近格栅后,因为开口略低于水平视线,当俯下身体观看的同时,视线也自然的被引导到天花的位置。墙面竖向格栅延伸到顶面,形成了自然的空间围合,同时产生了规律性的空间引导作用,顾客在店铺内步移景易,增强了入店驻留的可能性。
We want the space to be interesting and interactive enough to attracts the customers from far and near. We think out a measurement aims to attract the view of customers to a viewport , which opened a “narrow hole” on a series of vertical grillings, so that people can have a view of products through this opening.Closing to the grillings,cause of the height of the opening is lower than the normal line of sight, when the customers bends over the body to look inside, the line of sight is naturally guided to the ceiling. The grillings extends to ceiling around the whole space, so the view of customers constantly changes by moving, and also attracts customer to visit.
▼ 略低于视线位置的条状开口,a “narrow hole” on a series of vertical grillings
整个空间灯光的运用使用了暖光及中性光两种光源去营造空间氛围。在中央展示区域,暖光渲染了空间柔和的气氛,给顾客惬意放松的体验,配合顶部星星点点的灯光,最大化增强舒适、自然的空间氛围。而展台上的一系列中性灯配上浅灰的空间色调,使顾客在试用时将产品的色彩和效果高还原度的展示出来。天花线条延伸的中心区域,设置了数千盏特殊定制的指甲油瓶灯,通过灯具高度的递进改变,形成规律而又有层次的变化,在视觉引导的中心点,设置品牌logo用以强化品牌传播。
The one highlight of this design is about thousands lights made from bottle of nail oil, which are strewed on the ceiling to create regular as well as keep a sense of rhythm. And also there is a branding logo is placed into central area by leading customers’ visually and sanding out the branding. The designer uses two lights to create atmosphere of space. The first one is using warm lights, which give a relaxed experience and warm atmosphere to customers. The second one is cold light that is used in showcases area, which makes people to see the exactly color about nail oil. The one highlight of this design is about thousands lights made from bottle of nail oil, which are strewed on the ceiling to create regular as well as keep a sense of rhythm. And also there is a branding logo is placed into central area by leading customers’ visually and sanding out the branding.
▼ 数千盏特殊定制的指甲油瓶灯,thousands lights made from bottle of nail oil
在设计中,我们始终希望空间不只是产品陈列的需求,更应该是一个可以给人以心灵共鸣的空间,传递品牌精神及文化的场所。
In X-collective’s understanding, the commercial space is not only to display products, it should be a place that could translate the history and story of brand to customers and also give people a comfortable and relaxed feeling.
▼分析图,Diagram
▼平面图,Floor Plan
客服
消息
收藏
下载
最近
























