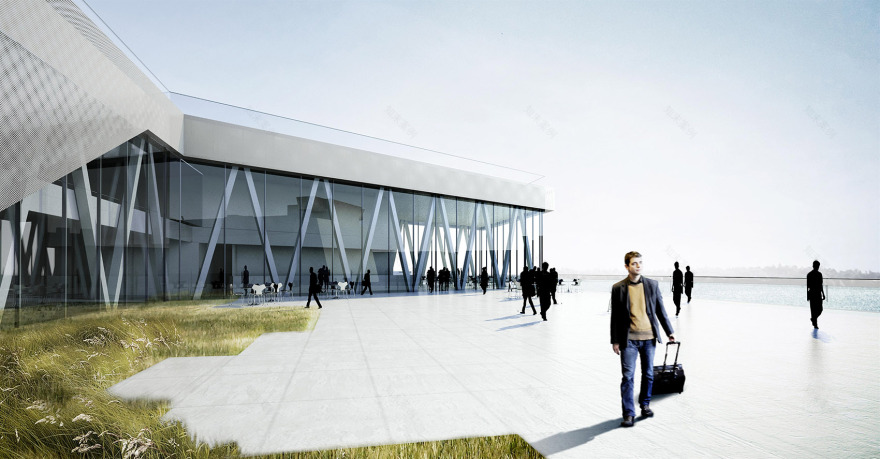查看完整案例

收藏

下载
由C.F. Møller设计的斯德歌尔摩Värtaterminalen港口大楼于周二正式开放使用。建筑突破了基础设施功能上的限制,兼具码头与城市公园双重功能,为斯德歌尔摩居民提供了一个休闲生活的新去处。
An inauguration ceremony will be held on Tuesday in Stockholm for the Värtaterminalen ferry terminal designed by C.F. Møller. More than just a ferry terminal, the innovative facility combines infrastructure with urban park, providing a new recreational space for the people of Stockholm.
▼ 建筑外观,external view
▼ 兼具码头与城市公园双重功能,combination of infrastructure and urban park
身处城市与港口的交界处,这座港口大楼创新性的设计将两片截然不同的区域相连接,为新区的开发奠定了坚实的基础。
With its location and design, the ferry terminal marks the first step in the development of a brand new district in Stockholm that will innovatively integrate city and port.
▼ 鸟瞰,bird view
▼ 连接城市与港口,connecting the city with the port
登上地标建筑的屋顶|A landmark you can sit on top of
坐落在场地中央的港口大楼一侧是等待离港的巨大船只,另一侧则被起重机、库房等工业建筑与设备所环绕。
The terminal resembles a cross between a departing ship and the surrounding area’s architecture of cranes, warehouses, etc.
▼ 环绕建筑的船只和工业建筑与设备,departing ship and the surrounding area’s architecture of cranes, warehouses, etc
▼ 草图,sketch
“我们希望在港口区域创造一个活力四射的独特都市场所。这个同时服务于旅客和本地居民,位于大楼屋顶上的公园将港口大楼从单纯的交通设施转化为极富吸引力的公共空间,让行色匆匆的快节奏生活与高质量的都市生活彼此交融,带来鲜明却又有趣的对比。”-主创建筑师 Mads Mandrup
“The main idea was to create a vibrant urban environment at the port with a unique urban space catering to both travellers and local residents of Stockholm with a public park on the terminal’s roof. The terminal is thereby a public attraction and an efficient traffic facility where car traffic and a fluid overlap between passenger terminal and quality urban life intertwine and become one,” says Mads Mandrup, the architect in charge of design and partner in the project.
▼ 屋顶花园,rooftop terrace
大楼的主体空间与城市空间维持在同一高度上,提供更便利的进入途径。而建筑的屋顶上楼梯、坡道高低起伏,浓郁的绿意中点缀着私密的活动区与座椅区,让来往的旅客不禁慢下脚步,散步或是稍作休息,眺望近处来往的船只与远处的公园和城市。
The terminal and surrounding urban space are at the same level, providing easy access for all. Meanwhile, the roof of the terminal building is home to a green landscape featuring stairs, ramps, niches and seating areas, all of which invite visitors to take a walk or sit and enjoy the views of ferries, Skærgården and the city.
▼ 不同使用者的不同进入路径,the entry paths for traveller and residence
▼ 空间结构,spatial structure / 建筑内部路径,interior circulation
▼ 建筑外立面,facade
▼ 夜景,evening view
连接与持久性|Cohesion and durability
斯德歌尔摩政府与港口管理局于2010年举办了关于这座港口大楼设计于建设的招投标。C.F. Møller在国际竞赛中脱颖而出,拿下了这个项目。“我们十分高兴能够于斯德歌尔摩政府和港口管理局合作。他们对于这片区域的愿景与我们的想法不谋而合。我们的思考往往局限在项目范围内,而是会考虑到建筑于周边环境的结合与协调,以及在更大尺度上建筑的耐久性和区域的长期发展目标。” C.F. Møller斯德歌尔摩办公室负责人 Mårten Leringe说道。
各种可持续的建筑措施将为建筑在更长的时间段中带来好处,由太阳能驱动的建筑内置系统以及地热能源的冷暖气设备让建筑能够自给自足,也因而获得了环境节能方面的金奖认证。
The City of Stockholm and Ports of Stockholm issued a call for tenders in 2010 for the design and construction of a new terminal. C.F. Møller won the contract in an international competition.“It has been a great pleasure for us to collaborate with the City of Stockholm and Ports of Stockholm. Their visions for the area are an excellent match with our way of thinking. We always think beyond the scope of the building project itself, considering the interaction and cohesion with the surroundings and the durability of solution in the big picture and long-term development of the area,” says partner and architect Mårten Leringe from C.F. Møller’s offices in Stockholm.
This long-term perspective included sustainability considerations, as evidenced by the new terminal’s integrated systems powered by solar energy and geothermal heating/cooling, making Värtaterminalen self-sufficient in energy and earning the facility a Gold level environmental certification.
▼ 可持续设计,sustainable design
对光线的利用|Focus on light
C.F. Møller设计中对自然光线的纯熟利用以及对高品质室内空间的重视在设计中展露无疑,尤其是在到达厅与出发厅的设计中。雕塑般的屋顶空间将充沛的阳光引入室内,也将繁星点点的夜空展现在众人的面前。邮轮的航段已于今年上半年通航,不少旅客已经体验过了这些空间。而在本次的开幕式后,建筑将向旅客与当地居民开放,让所有人都能到建筑中的餐厅或是屋顶花园上体验港口生活。
The inside of ferry terminal is a testament to C.F. Møller’s careful attention to daylight and pleasant indoor spaces. This focus is particularly evident in the large arrivals and departures hall. The sculptural roof of the hall draws in sunlight by day and provides stunning views of starry skies at night. Many passengers have already enjoyed these views, as ferry operations began earlier this year. On Tuesday, the terminal will open for both travellers and local residents to enjoy the facility’s restaurant, port life and landscaped roof gardens.
▼ 室内空间,interior space
在未来,每年将有4百万的游客在Värtaterminalen港口与芬兰和波罗的海各国件穿梭。
An estimated four million people annually will pass through Värtaterminalen, travelling to and from Finland and the Baltics.
▼ 模型,model
▼ 总平面图,site plan
▼ 一层平面,first floor
▼ 二层平面,second floor
▼ 三层平面,third floor
▼ 四层平面,fourth floor
▼ 屋顶平面,roof
▼ 剖面,section
Client: Ports of Stockholm
Architect: C.F. Møller
Landscape: Nivå landskabsarkitekter
Scope: 16,000 square metres and new customs facility of approximately 1,100 square metres
客服
消息
收藏
下载
最近













































