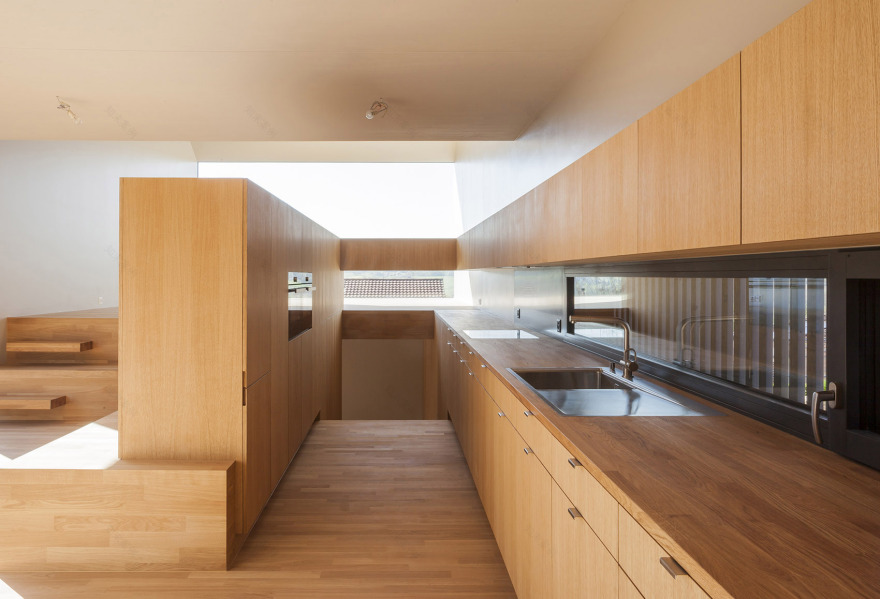查看完整案例

收藏

下载
此预制木结构住宅坐落于阿尔萨斯乡村的斜坡上面可以欣赏到丘陵景观。这栋独立是住宅巧妙的展现了当地建筑规范的要求,室内空间分割成为四层独立的空间。屋顶和短立面由铜钛锌合金覆盖而成,长的一侧运用了间隔木板条。外立面的材料强调了木屋特殊的体量。
The prefabricated timber-frame house stands on a slope with views over the hilly Alsatian countryside. The cubature of the detached house reflects the skillful orchestration of the requirements of the local building code, with the interior divided into split levels in order to create four independent levels. The roof and short façades are clad in a skin of copper-titanium-zinc alloy, while spaced wooden slats were used on the long sides. The façade materials accentuate the idiosyncratic volumetry of the wooden house.
▼建筑外观,external view
▼ 屋顶和短立面由铜钛锌合金覆盖而成, The roof and short façades are clad in a skin of copper-titanium-zinc alloy
▼长的一侧运用了间隔木板条,spaced wooden slats were used on the long sides
木屋的结构是一个屋顶下的木壳,同时也是房子的最上层。外壳和围护结构之间的过高的空间,是房子的中心也是房子的点睛之笔。这部分空间由一个巨大的窗户连接至室外。与屋顶一体式狭窄的缝隙天窗将日光带入具有雕塑感的室内空间中。
The structure is formed by a wooden shell mounted under the roof, which serves as the upper storey. The over-height space between the shell and building envelope is the highlight of the house and at the same time its centre. This area is connected to the outdoors via a large window. Narrow skylight slits in the roof and along the integrated shell bring light into the sculptural interior.
▼ 与屋顶一体式狭窄的缝隙天窗,Narrow skylight slits in the roof and along the integrated shell
▼ 巨大的窗户连接至室外,This area is connected to the outdoors via a large window.
在建筑的最中心是一个木制装置分割又连接着入口,衣帽间,厨房,餐厅,客厅和休息室。精准细致的木工将这些功能隐于一个全包围的抽象雕塑中。通过由实木制作而成的极简式楼梯可以到达最上层,卧室,书房,浴室分隔建造于步入式衣柜中。墙和门平铺直叙的安置于建筑中。
At its core it is a wooden installation that divides and connects the entrance, cloakroom, kitchen, dining area, living room and lounge. The precise carpentry work makes the functions in these areas disappear into an all-enveloping abstract sculpture. Access to the upper floors in the installed shell is gained via minimalist stairs made from solid wood steps built seamlessly into the carpentry. Bedroom, study and bathroom are separated by built-in wall cabinets. The walls and doors are arranged in a straight sequence with no projections.
▼实木制作而成的极简式楼梯,minimalist stairs made from solid wood
▼总平面,Site Plan
▼平面图,Floor Plans
▼剖面图,Section
▼立面图,Elevation
Project year:
2015/2016
Plot area:
693 m2
Building floor area: 85 m2
Living area: 172.05 m2 (excl. built-in closets)
Number of rooms: 4 loft-like, open floors with living room, dining room, kitchen, bedroom, study and library, 2 bathrooms, cellar and storage rooms
Timber construction: PM Holzbau Mangold AG, Ormalingen
Tinsmith:
Bruno Hügli AG, Brislach
Carpenter:
Schreiner SM Schreinerei, Büsserach
Painter: Stöcklin Frey AG
Parquet layer: Stücker AG
Civil engineer:
Andreas Studer, Himmelried
Master builder: Obrist AG, Wallbach
Electrical installations: Kolb AG, Ettingen
Heating installations: Kurt Borer AG
Sanitary installations: Kurt Borer AG
Metal work: berrel metallbau ag, Basel
Photographs: Eik Frenzel
More:
Berrel Berrel Krautler AG
,更多关于:
.
客服
消息
收藏
下载
最近


























