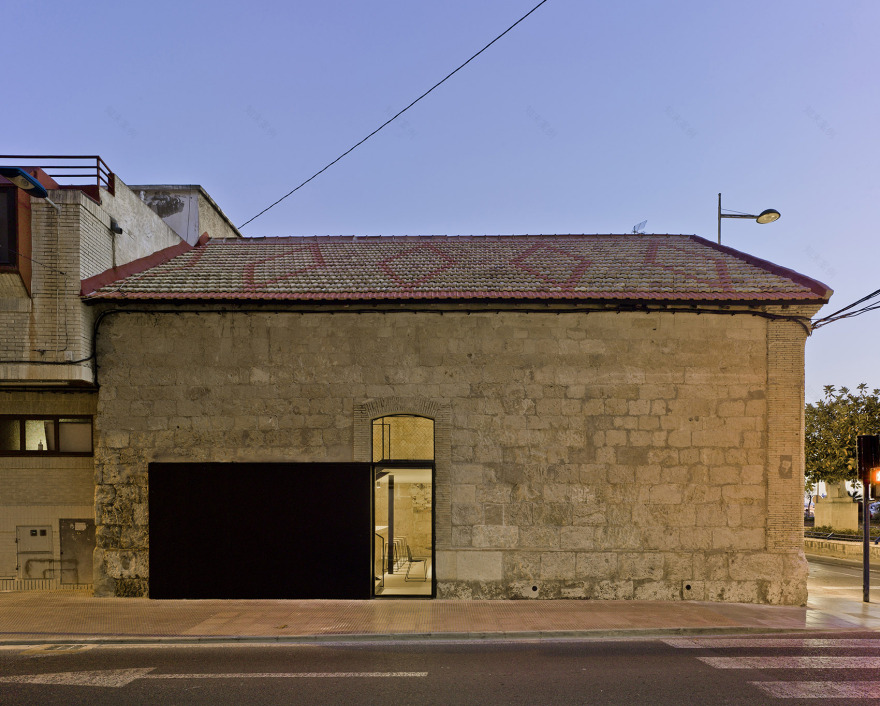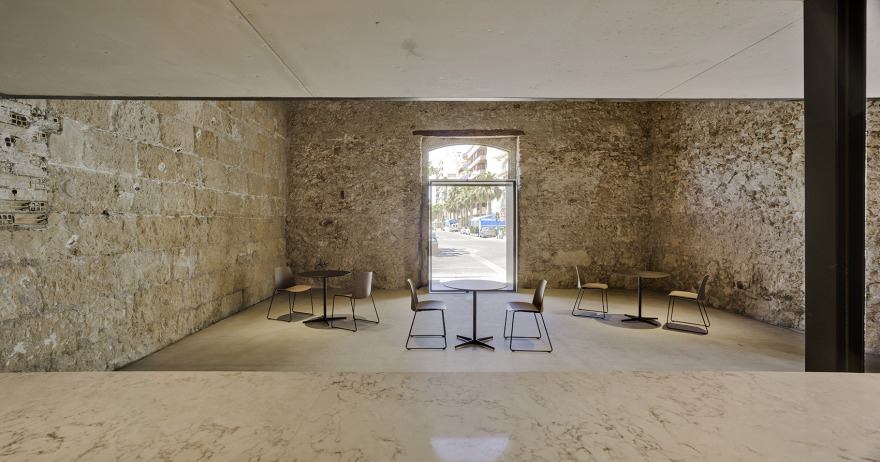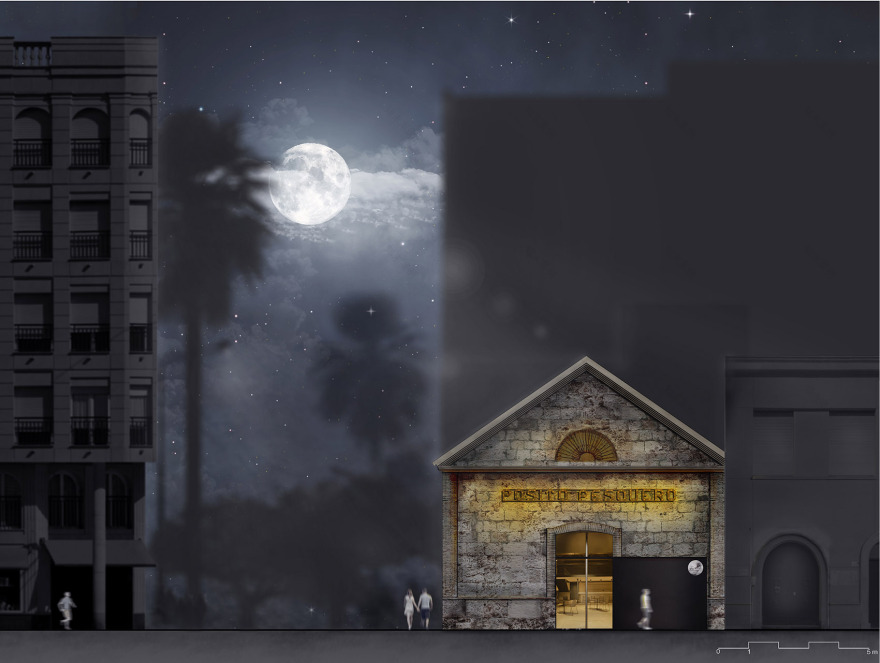查看完整案例

收藏

下载
有时候建筑的真实面貌会被一层层多余的修饰所掩盖,而“Posito Pesquero”建筑修复项目正是立足与这种理论之上。建筑师试图寻找建筑被掩埋多年的真实面貌。最初针对潮湿和变形的小小修缮项目最终演变为对这栋建于1860年的古老建筑的全面修复项目,让百年前的光彩重现眼前。
Sometimes the fact of building is just about erasing layers. This is the basis of the project for the refurbishment of the “Posito Pesquero”. How to rediscover the inner architecture has been hidden for years.
What initially was meant to be the repair of some humidity and filtrations, turned out to be the full rehabilitation of this historical building, which dates to 1860, to its original value.
▽ 位于街角的古老建筑,historical building at the corner
▽ 焕然一新的内部空间,interior space
而百年间多次改造以及功能转变对建筑的破坏和影响也在这次的修复设计中日益清晰,无论是建筑质量、空间结构还是其立面上的开窗,都在漫长的岁月中在一次次功能的转变中被彻底的更改,逐渐偏离了设计的初衷,变得面目全非。
在外,建筑的墙面被一层层的油漆与灰浆反复涂抹。在内,上覆瓷砖的砖墙将原来由琢石砌成的墙体深深掩埋。屋顶下,双层吊顶遮挡住支撑起整个屋顶,秩序井然极富节奏和韵律的木结构。
During the intervention it becomes self-evident that, the different actions executed over time on the building, as well as the evolution of the building´s purpose, have provoked the initial condition, together with the composition and the cavities in its facade, to be found completely modified and detracted from its initial aspect due to its constant adaptations towards its current function, making it unrecognizable when compared to its initial aspect and projection.
Externally, the walls were found covered by different layers of paint and mortar. Internally, a brick wall covered with tiles, hid the original ashlar and masonry walls. Two levels of false ceilings placed at different heights prevented the view of the original wooden structure which composed the roof of the building.
▽ 建筑正立面,front facade
▽ 建筑侧立面,side facade
此外,在修复与重整过程中,建筑师还引入多种手法清理与整合了建筑空间。建筑外立面上臃肿的涂层被一一铲除,由砖石砌成的墙面与石砌底座、镶边、檐口逐一重见天日。而通过对建筑墙面上因新功能而开启窗口的填补,立面上的原始虚实层次与对比也再现于世。建筑师彻底否地了在过往年月中将建筑功能置于首位,而丝毫不考虑建筑形式的改造方式。古老的屋顶瓦片也经过了修复与粉刷,同时建筑师根据新的用途为屋顶添加了防水与保温层。此外,建筑平顶部分的瓦片也经过了修复。
An extensive consolidation and cleaning process is carried out with several actions towards its maintenance and recovery. For this process, the different layers of paint and mortar that covered the external facade are removed in order to allow for the visibility of the load-bearing masonry walls with elements of brick, plinth, border and cornice. The original composition of the cavities in the facade is recovered by eliminating the cavities generated by the new functional use of the building. In this case, functionality had been prioritized however not respecting its original look given its dimensions and locations. The original roof tiles are recovered and polished up as well as provided with the necessary isolation and water-resistant treatment for its current use. The exterior aspect of plain roof tile is also recovered.
▽ 夜景,evening view
两扇巨大的推拉门耸立在建筑的入口处,为古朴的建筑带来了少许现代的工业色彩,也让建筑入口更为显眼。同时,与石材对比鲜明的金属元素带来了更为丰富的立面层次,也将依照法规要求必须设置在建筑外部的电源连接设备隐藏了起来。深黑色的金属门与内嵌于砖墙之内,而原始砌筑出门洞的砖块清晰可见,表达了建筑师对过往工艺的尊重。
Two large access gates are introduced in the facade, resembling the warehouses of the days. The gates help to enhance the access to the building and to hide and integrate at the same time the composition of the facade and the supply connections that must be placed in the external enclosure of the building.
Two metallic coated crates painted in black allow to separate the carpentry in the access thereby respecting the brick borders that used to frame the original cavities.
▽ 正门,front entrance/侧门,side entrance
▽ 金属大门,metallic door
建筑师对现存的空间格局重新进行了划分,并利用建筑层高上的优势增添了夹层空间,在带来更丰富空间体验的同时,拉近了人们与木屋顶结构的距离,创造出又一能够展示古老建筑美好的新场所。
An interior redistribution of the existing surface area is suggested, as well as a small expansion which takes advantage of the spatial dimensions in order to, by creating a double-height, offer the possibility of savoring the building from unknown points of view, placed on different levels and allowing to put value on highly important and singular elements such as the original wooden structure that forms the roof.
▽ 室内空间,interior space
锻造的金属底板隔绝了内部空间与土地的直接联系,以防水汽渗透、蒸腾带来破坏,其上以混凝土浇筑而成的地板保持了空间的整体性。组成阁楼空间的新建建筑结构与原始的琢石石砌墙体相脱离,以清晰的材料与结构区别表达了对原有建筑结构的尊重。
The new floor structure that is executed and that constitutes the intermediate attic floor, is separated from the ashlar stones and the masonry walls, respecting hereby the original building structure and clearly differentiating if from the new intervention.
▽ 二层阁楼空间,the attic floor
▽ 一层平面 , first floor / 阁楼平面,attic floor
▽ 立面,elevation
▽ 剖面,section
Architects: Estudio Arn Arquitectos
Location: Santa Pola, Alicante. Spain
Architects in Charge: José Amorós Gonzálvez, Luis Rubiato Brotons, Patricia Navarro Mazón
Photographs: David Frutos
Manufacturers: BASF, Erco, Grohe, INCLASS, Thermochip,
Promotion: Cofradía de Pescadores de Santa Pola.
Technical Architect: Elena Rogel Ruíz
Industrial Engineer: Amorós Ingenieros ; María Amorós Gonzálvez
Calculist: Raúl Álamo Brotons
Collaborator: Universidad de Alicante (GIRA); Miguel Louis Cereceda, Yolanda Spairani Berrio, Raúl Prado Govea, Jose Antonio Huesca Tortosa, Ángeles García del Cura, David Benavente
Santa Pola Municipality: Rafael Plá
Construction: Grupo Renovak Rehabilitación de Edificios
Wood Works: Carpinteria Quiver.
Steel Works: Cerrajería La Vila
Paintor: Decokeren
Fountain: Fontanería Galiana
Electricity: Electricidad Paquete
客服
消息
收藏
下载
最近





















































