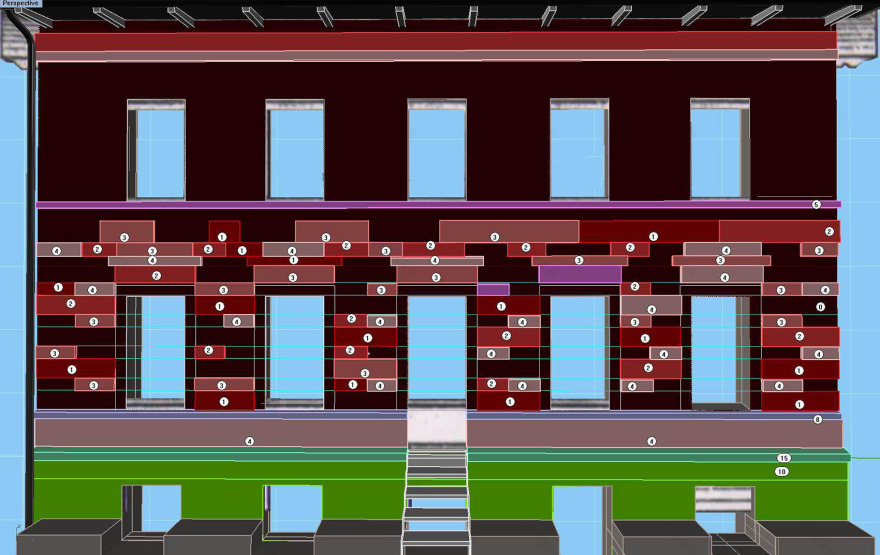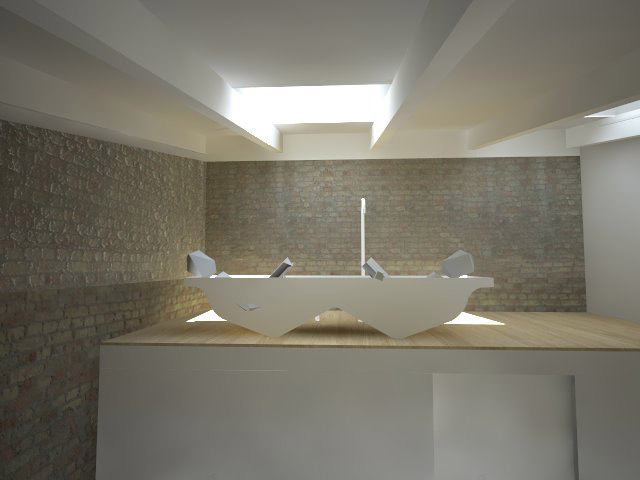查看完整案例

收藏

下载
建筑师的好友委托其为他多年前买下的住宅进行重设计,这也成为了asdfg这个位于汉堡的年轻建筑事务所的第一个落成方案。建筑悠久的历史和特殊的状况为设计带来了许多限制,但建筑师仍在其中看到了无尽的潜力,他希望能在柏林市中心最具吸引力的社区中打造一个独特的花园住宅。
A good friend of mine bought the house some years ago and asked us to make a plan. The result was the first project of our young architectural studio asdfg Architekten in Hamburg.
The history and special situation of the building was a big challenge, but we also saw a high potential in it to become a very unique single family house with a garden in the center of one of the most popular neighbourhoods of Berlin.
建筑作为Prenzlauer Berg区内最古老的住宅,政府要求建筑师按照绘于1844年的图纸修复这座受保护的历史遗产。而建筑师希望能够在展现其深厚历史底蕴的同时增添新的神韵,而不仅仅是机械的将170年前的立面样式覆盖在建筑之上。
图纸中的线条可以被解读成多种意义,墙上的缝隙、剖切线或是不同高度的分界线。建筑师用大量的可视化效果与模型最终说服政府认同了他们的方案。
As it is the oldest building of Prenzlauer Berg, the authorities requested us to reconstruct the facade of the heritage-protected building precisely as depicted on an historical drawing from the year 1844. We wanted to show the history of the old building without pretending that the facade would be 170 years old.
In an architectural drawing a line could be interpreted in different ways; as a gap in the wall, a section line or a difference in height. It took quite some time and many visualisations and physical models to convince the authorities of our solution.
▽ 古老的图纸,the acient drawing/建筑师的转化方案,the interpretation of the architect
asdfg利用传统的技术与材料,用高低错落的厚度复刻出百年前的肌理线条,与历史遥相呼应。
Our concept was to interpret the lines in the historical drawing as differences in the height of a stucco facade using ancient techniques and materials.
▽ 高低错落的厚度复刻出百年前的肌理线条,differences in the height of a stucco facade
曾经警察局、工作室用途以及其后多年的荒废让建筑的整体状况十分衰败,而内部空间也破碎而割裂。建筑师仅保留了建筑的外墙与其中一面巨大的墙壁,创造出开阔而连通的空间。楼梯、厨房以及数间卧室顺着墙壁向两端延伸。在二层,一道巨大的推拉门分隔开父母的卧室与公共空间。此外,楼梯也被划分为了两个部分,顺着最初的五阶台阶向上,穿过墙壁来到一个小小的平台,展现在眼前的高耸空间极具震撼力。间或出现的门洞形成了奇妙的空间体验,让人可以在室内顺着建筑外墙行走环绕。楼梯和厨房所用的木材来自170年前的横梁,而古老的墙壁则去除了一切修饰,裸露在人们的眼前。
As a result of the previous uses as a police station and a workshop, followed by many years of vacancy, the house was in bad condition and had many small rooms. In order to create a generous space we only kept the outer walls and one massive wall in the middle. The staircase, kitchen, as well as some sleeping galleries are somehow ‘plugged’ into this wall. On the first floor it is possible to separate the parents’ sleeping room from the gallery with a very big sliding door. The staircase is divided in two parts, the first 5 steps lead to a small podium, which makes you experience the full height of the building. On the parterre it is possible to walk around the facade along the inner walls. For the staircase and the kitchen interior we reused the wood of the 170 year old beams. The old brick walls are uncovered and visible from inside.
▽ 入口空间,entrance
▽ 起步的五阶小楼梯,the first five steps
▽ 楼梯平台与极具震撼力的大空间,small podium and the full height of the building
▽ 餐厅, dinning room
▽ 厨房,kitchen
▽ 二层公共空间,gallery
▽ 父母卧室, parent’s bedroom
▽儿童房,kid’s room
▽ 浴室,bathroom
建筑师在设计过程中与业主保持着紧密的联系,也赋予了这个作品浓厚的个人气息与特征。包括洗手池和浴缸在内的许多家具都是为本项目量身定制的。
The planning process was carried out in close exchange with the client, which resulted in a lot of very personal and special designed elements. For instance, even the washbasins and the bathtub are designed and custom made for this project.
▽ 施工过程,construction phase
▽ 总平面图,site plan
▽ 一层,first floor / 地下一层,underground floor
▽ 二层,second floor / 阁楼,attic floor
▽ 剖面,section
客服
消息
收藏
下载
最近


























































