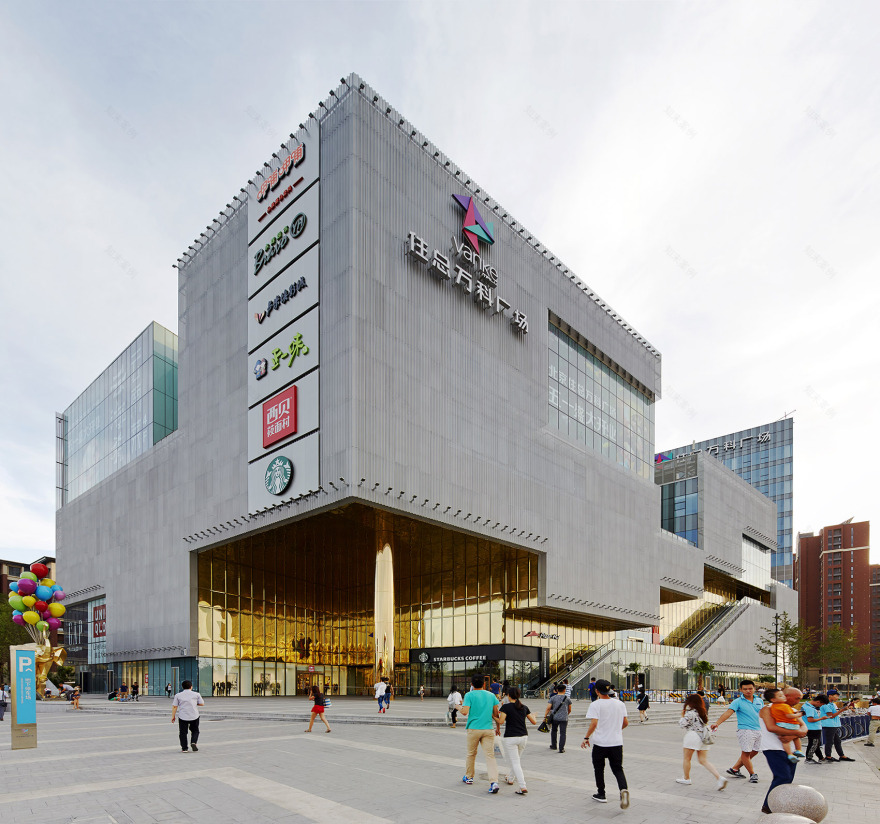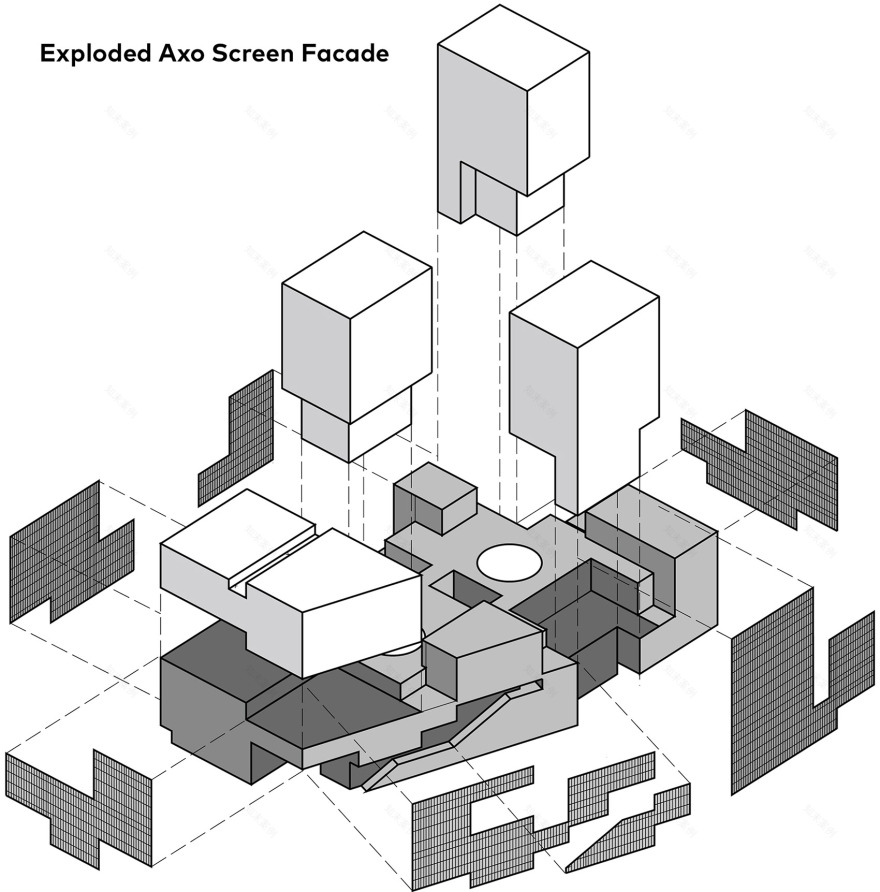查看完整案例

收藏

下载
万科旧宫位于快速发展的北京南郊,是一个建筑面积127000平方米,集居住/办公大楼、购物中心、休闲娱乐设施于一体的城市综合体项目,其穿插交错的形体不仅丰富了建筑形式上的趣味,而且拓展了公众体验的多样性。
Vanke Jiugong is located in Beijing’s rapidly growing southern suburbs. At a size of 127,000 sqm with live/work towers, a retail podium and leisure amenities, its interlocking volumes add interest to its form and variety to the experiences it offers.
由于人们普遍习惯在建筑地面层展开公共活动或者商业行为,但通常情况下地面层往往有限,因而该项目的一个重要设计举措就在于在优化利用传统首层平面之余,在竖向层面创造了更多额外的“地平面”。
With activities that need large volumes close to the ground, the second key move is to create additional ‘ground planes’.
▽ 顶视图,top view
第一个附加“地平面”出现在四、五层上,这里分布着按正交柱网布置的餐厅。再上层的“地平面”则分布了一系列小型办公空间,居住/办公塔楼,以及一个面向公众开放的花园。
The ‘lower plane’, on levels four and five, comprises a series of restaurants laid out on an orthogonal grid. The upper ‘ground plane’ is conceived as a series of pavilions, for small offices and larger towers of live/work units, laid out within a garden accessible to the public as well as occupants.
▽ 传统首层平面空间,ground floor
▽ 再上层的“地平面”, the upper ‘ground plane’
室外自动扶梯清晰地呈现了建筑的流线逻辑,以及如何通过巧妙的流线规划,使两种运营模式在一个建筑并存成为可能。这两种模式包括一方面满足一到三层集中商业白天12小时的运行需求;同时为3层以上的餐厅、酒吧、电影院等需超时营业的业态提供一种独立开放的运营可能,支持并满足现代都市生活24小时不夜城的需求。
A clearly articulated escalator expresses its exterior circulation route – an important feature as it has two patterns, one for the 12 hours of daytime in 3 floors of the retail podium, the other for the area above, where restaurants, bars and cinemas will be open and so encourage activity for 24 hours of the day.
▽ 室外自动扶梯清晰地呈现了建筑的流线逻辑,a clearly articulated escalator expresses its exterior circulation route
▽ 公共进入途径以及空间结构图,public access and exploded axo screen facade
▽ 内部空间,interior
建筑的剖面很好的展示了该项目在功能上和商业上的内在合理性。在这里,超越常规的思维方式刺激了传统城市形态的多样化演变,也为城市生活发展提供真正有意义的契机。
Sections showing the internal volumes confirm their inherent rationality within the functional and commercial context. Here ‘breaking the box’ simulates the variety of traditional urban forms and offers the opportunity for a genuine sense of urban life to develop.
▽ 夜景,evening view
▽ 模型,model
▽ 一层平面,first floor
▽ 六层平面,sixth floor
项目资料
总建筑面积 (平方米): 127,000平方米
参与人员
建筑设计: CLOU
项目总监: Jan Felix Clostermann
项目负责人: Eldine Heep
设计团队: Yang Hefeng, Lukas Maehr, Ben de Lange, Christian Taeubert, Phi Lu, Sua Song, Jimi Cheng, Wu Jianyun, Emer Loraine, Jacky Chang, Sebastian Loaiza, Ally Yen
甲方: 万科北京
PROJECT DATA
Total GFA (sqm): 127,000sqm
CREDITS
Architecture: CLOU
Project Director: Jan Felix Clostermann
Project Architect: Eldine Heep
Team: Yang Hefeng, Lukas Maehr, Ben de Lange, Christian Taeubert, Phi Lu, Sua Song, Jimi Cheng, Wu Jianyun, Emer Loraine, Jacky Chang, Sebastian Loaiza, Ally Yen
Client: Vanke Group Beijing
客服
消息
收藏
下载
最近



























