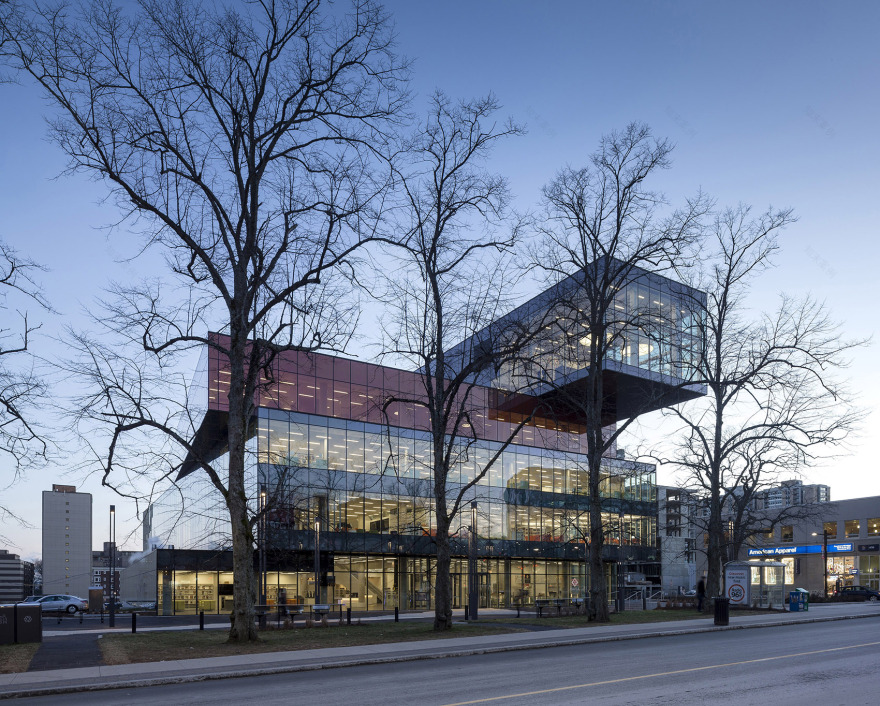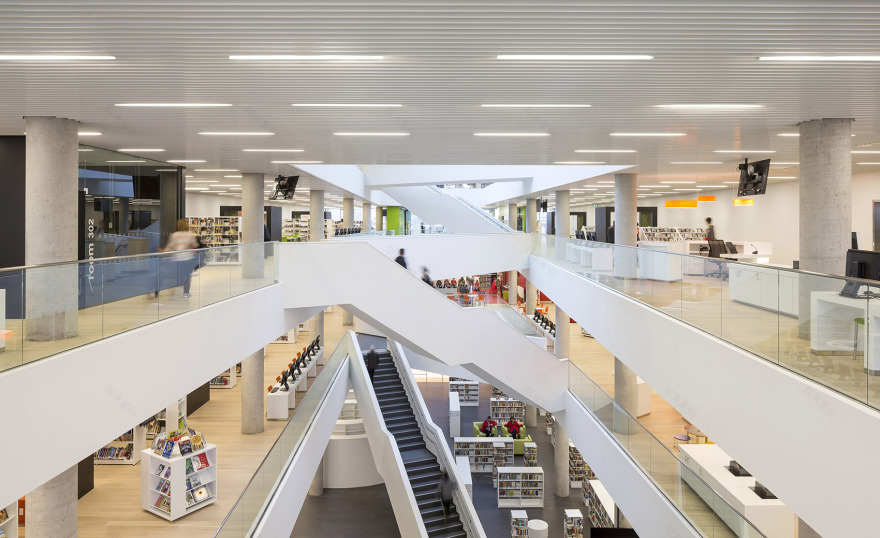查看完整案例

收藏

下载
引人瞩目的加拿大哈利法克斯市中央图书馆于2014年12月13日正式对公众开放,哈利法克斯市民真正拥有了一座享有国际声誉的市民地标建筑。2010年,SHL建筑事务所(schmidt hammer lassen architects)与加拿大Fowler Bauld & Mitchell建筑事务所共同赢得了这一国际竞赛,为加拿大海港城市哈利法克斯设计建造面积15000 m2的全新图书馆。图书馆坐落于哈利法克斯市中心,是面向所有人开放的公共文化中心,是多方团结互助与精诚合作的结果。
As the new Halifax Central Library opens to the public on 13 December 2014, the citizens of Halifax, Canada, have been given a civic landmark which has already received international recognition. The contract to design the 15,000 m2 library was won in an international competition in 2010 by the Danish schmidt hammer lassen architects and local firm Fowler Bauld & Mitchell. Sited on a prominent location in the heart of Halifax, the library stands as a cultural hub accessible to everyone and as a result of what can be achieved through co-creation.
全新的哈利法克斯中央图书馆——开放友好的设计风格充分展现了这座城市丰富多元的人口组成和历史文化。作为城市中心城区改造翻新的先行建筑,图书馆的设计建造是一个细致而缜密的过程,包括每月一次的公众咨询以及与各方持续进行的专业研讨会。
从外观上看,建筑由四个利落的立方体结构组成,它们逐个层叠,水平错位。空间体块的朝向与城市布局的格网相统一。
The new Halifax Central Library has an open, welcoming design which reflects the city’s diverse population and heritage. The building is a catalyst for the regeneration of the downtown area and the product of an extensive co-creation process involving monthly public consultations and workshops with various focus groups.
The exterior of the library appears as four rectangular shapes placed on top of one another and horizontally twisted to relate to the two diagonal directions that are dominant in the otherwise orthogonal grid of the city.
▽ 扭转交错的方体结构,horizontally twisted rectangular shapes
谈到设计构思,SHL建筑事务所创始合伙人Morten Schmidt先生说:“这座美丽的港口城市拥有丰富的海洋文化,公共建筑在这里受到很大的关注。新图书馆恰好坐落于城堡山(哈利法克斯著名历史遗迹)与港口之间的历史轴线上,建筑第五层的朝向呼应了这一联系。这里就好像哈利法克斯市的‘会客厅’,不但可以欣赏到独一无二的美景,还体现着对城市历史与文化的解读。”
“Halifax is a city whose maritime heritage calls for attention when designing a new public building. Therefore, the historical axis between the Halifax Citadel and the Halifax Harbour, crossing right through the library site, is reflected in the orientation of the fifth floor of the building containing the Halifax Living Room hereby providing not only a unique view but also an understanding of the city’s historical heritage,” explains Founding Partner Morten Schmidt of schmidt hammer lassen architects.
▽ 如城市‘会客厅’般的五层体量,fifth floor as the Halifax Living Room
建筑内部的悬空楼梯错落有致地布局在中庭空间内,将五层楼有机连结起来,生动呼应了图书馆外观设计的层次与变化。充满自然光线的明亮中庭,为人们提供了广阔的整体视野,在这里可以清楚看到图书馆各项功能分区和设施布局:设有300个席位的演艺空间、两个咖啡厅、电子浏览区、音乐工作室、成人教育区、圆形的加拿大土著民族阅览区,以及为当地企业服务的会议室等。图书馆的第二层整个设置为儿童和青少年区域,为从幼儿到青少年不同年龄段的孩子们提供专属活动空间。
The interior of the library reflects the diversity of the exterior with stairs and bridges in the atrium connecting the five storeys. The light-filled atrium gives an overview of the wide range of facilities the library offers, including a 300-seat performance space, two cafés, gaming stations, music studios, dedicated space for adult literacy classes, a First Nations reading circle, and boardrooms for local entrepreneurs. The entire second floor is dedicated to children and young adults with areas designed for each age group, ranging from toddlers to teens.
▽ 悬空楼梯错落有致地布局在中庭空间,the light-filled atrium
“作为现代的综合性图书馆,它是优秀图书馆传统和创新设施的完美结合。”SHL合伙人Chris Hardie说,“在设计过程中我们充分考虑到图书馆的多功能性,使其可以充分服务社区并适应未来的使用需求。对市民们来说,这里不仅是一个图书馆,更是城市公共社区环境的核心所在。”
“The new Halifax Central Library is a modern, hybrid library. It combines the best of a traditional library with new and innovative programmes and facilities,” explains Partner Chris Hardie from schmidt hammer lassen architects. “By designing a library that is adaptable we embrace multiple functions to ensure that the library will meet the needs of the Halifax community into the future. People should see this building not only as a library but as a free public space in the heart of the city.”
谈到现代图书馆这个话题,Morten Schmidt还表示:“现代图书馆是知识分享的重要平台之一。与在互联网上单向搜索信息不同,在一个亲切友好的公共空间,知识在人与人之间双向的合作与分享中得以交换,这具有重大意义。全新的哈利法克斯中央图书馆正是这样的一个文化枢纽,是整个社区分享知识交换信息的市民地标。”
On the topic of modern libraries, Morten Schmidt adds: “Modern libraries are one of the most important platforms for exchanging knowledge. As opposed to information found on the internet, the knowledge that arises through collaboration and exchange between people in a library is of particular significance. The new Halifax Central Library is a cultural hub, a vital centre for learning and a civic landmark for the entire community.”
▽ 设有300个席位的演艺空间, Paul O’Regan Hall
SHL建筑事务所在图书馆设计上具有丰富的经验和大量优秀实践,包括歌本哈根地标性建筑丹麦皇家图书馆扩建工程——“黑色钻石”,获得RIBA大奖的英国阿伯丁大学新图书馆等优秀项目。2014年10月,SHL在加拿大的第一个图书馆项目埃德蒙顿公共图书馆高地分馆建成并投入使用;2015年,位于丹麦奥胡斯的DOKK1城市媒介中心将开门迎客,并将成为斯堪的纳维亚地区最大的综合性图书馆。
schmidt hammer lassen architects has an extensive track-record of designing libraries; the most renowned of these may be the extension to the Royal Library in Copenhagen, Denmark and the RIBA Award-winning University of Aberdeen New Library in Scotland. Earlier this year, the first library designed by the architectural practice in Canada was opened in Edmonton. In 2015 DOKK1, the new public library in Aarhus, Denmark, will be completed; it will be the largest of its kind in Scandinavia.
▽ 一层平面,first floor
▽ 二层,second floor/三层,third floor
▽ 四层,fourth floor/五层,fifth floor
▽ 立面,elevation
▽ 剖面,section
▽ 细部设计,detail
项目信息:
建筑设计团队schmidt hammer lassen architects(建筑设计)/Fowler Bauld & Mitchell(首席顾问)
客户哈利法克斯市政府/哈利法克斯图书馆
建筑面积15,000 m2
建设投资3300万欧元(不含税)
竞赛 2010年,国际竞赛第一名
建造周期
2011-2014
工程设计
结构:SNC Lavalin Inc., Ove Arup (Concept Design)
设备:CBCL Limited, Ove Arup (Concept Design)
电气:CBCL Limited, Ove Arup (Concept Design)
市政工程:SNC Lavalin Inc.
景观设计 Gordon Ratcliffe Landscape Architect
室内设计schmidt hammer lassen architects /Fowler Bauld & Mitchell
专项顾问
公众咨询:Myrgan Inc.
可持续发展:Solterre Design
声学设计:Swallow Acoustic Consultants Ltd.,
建筑法规咨询:RJ Bartlett Engineering Ltd.
幕墙设计:BVDA Façade Engineering Ltd.
风压及雪荷载测试: Theakston Environmental Consulting Engineers
剧场设计:Theatre Consulting Group Ltd.
第三方调试:FC O’Neill Scriven & Assoc. Ltd.
项目经理 Halifax Regional Municipality
施工经理 EllisDon Corporation
可持续发展 预期达到 LEED 金色认证
摄影师Adam Mørk
Facts:
Architect team schmidt hammer lassen architects (design architect) / Fowler Bauld & Mitchell (prime consultant architect)
Client Halifax Regional Municipality / Halifax Public Libraries
Area15,000 m2
Construction budget € 33 million excl. VAT
Competition 2010, 1st prize in international competition
Status Construction period 2011-2014
Engineers
Structural: SNC Lavalin Inc., Ove Arup (Concept Design)
Mechanical: CBCL Limited, Ove Arup (Concept Design)
Electrical: CBCL Limited, Ove Arup (Concept Design)
Civil: SNC Lavalin Inc.
Landscape architect Gordon Ratcliffe Landscape Architect
Interior schmidt hammer lassen architects / Fowler Bauld & Mitchell
Specialist Consultants
Public Consultation: Myrgan Inc.
Sustainability: Solterre Design
Acoustics: Swallow Acoustic Consultants Ltd.,
Building Code: RJ Bartlett Engineering Ltd.
Curtain Wall: BVDA Façade Engineering Ltd.
Wind & Snow Environmental: Theakston Environmental Consulting Engineers
Theatre Design: Theatre Consulting Group Ltd.
Third Party Commissioning: FC O’Neill Scriven & Assoc. Ltd.
Project Manager Halifax Regional Municipality
Construction Manager EllisDon Corporation
Sustainability Targeting LEED Gold certification
Photographer Adam Mørk
客服
消息
收藏
下载
最近











































