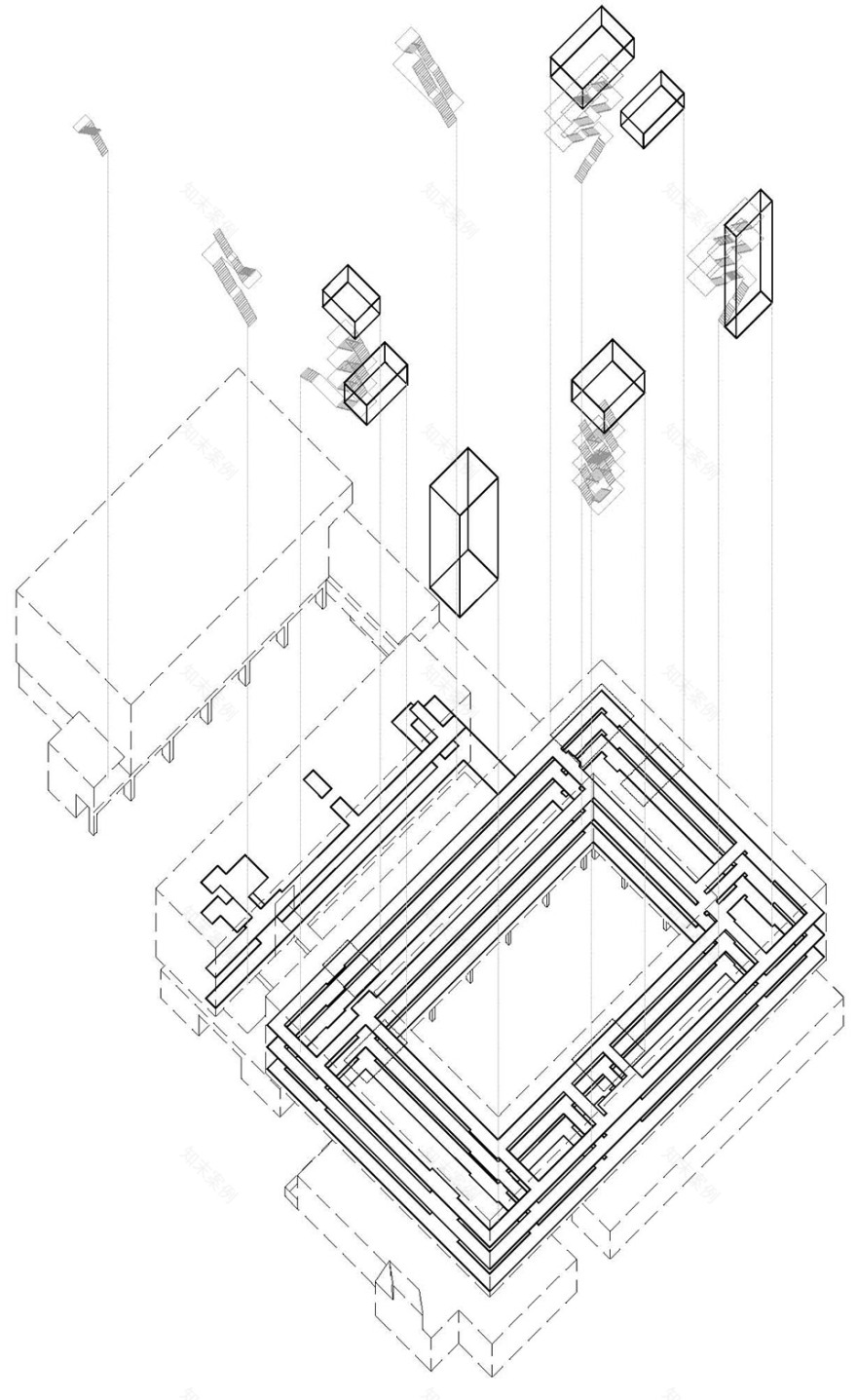查看完整案例

收藏

下载
崧淀路初中位于上海远郊青浦的一个正在建设的大型居住社区内,南临淀浦河,北靠一所待建的幼儿园,东西两侧都是高层住宅区。总体布局上学校的东半部是操场,所有建筑都在邻近崧淀路的西半部。由于用地规模比上海市的标准值小了15%以上,教育局原本希望的南北向排列的两栋普通教学楼、一栋专用教学楼、一栋行政楼和一栋食堂体育综合楼的标准模式不可能实现,这反而给了我们尝试一种紧凑、集约的新布局模式的机会。同时,在学校的功能组织之外,学生课间休息及交流活动成为我们关注的一个重点。由此,我们引入了“平台”和“围院”两个关键词来组织整体的设计策略。
Songdian Road Junior High School is located in a large residential development community in suburban Qingpu of Shanghai. Facing Dianpu River in the South, its north end is for a future kindergarten. East and west sides are occupied by high-rise residential divisions. East side of the site is placed with track and field area, while west portion gathers all the buildings. We could not achieve the layout that the School Board had originally hoped because the site is 15% smaller than a standard middle school requirement in Shanghai. However this obstacle pushed us to come up with a more compact, intensive layout. In the meanwhile, we focused largely on creating spaces for student recess and communication through the concepts of platform and courtyards on top of providing basic functions for the school.
▽ 操场视角,从左至右依次是教学楼,行政楼和生活及体育活动楼,view from the sport field
▽ 建筑形体生成,diagram
整个学校呈现为一个统一清水混凝土基座平台上的大小、高低、色彩各不相同的三个体量:最北侧的是食堂及后勤基座上的风雨操场,带有一个向东侧操场看台及活动平台显著出挑的屋顶,并通过突出屋面的北向高侧窗为风雨操场内部提供柔和的顶光;入口前庭南侧居中较小的体量是三层高的带有音乐和形体教室的行政综合楼,顶层的行政办公部分带有一系列凹入的小庭院和间隔的顶部高侧天窗;而最南侧最大的一组围院式四层体量则是整合了普通教室和专用教室的教学楼,南北正面是普通教室,东西侧翼是专用教室和教师办公室,所有教室在内外两侧都设有联通的环形走廊。作为三个体量的共同基座的底层容纳了图书馆、阶梯教室、实验室和食堂等公共性最强的功能,并在二层为学生们提供了充足的户外景观及活动平台。同时,这个基座是围绕三个尺度、开放度和氛围不同的庭院来组织的:北侧居于风雨操场和行政综合楼之间的是向西侧道路开口的宽敞的礼仪性入口前庭;南侧尺度最大的是居于教学楼内的向东侧操场架空开口的学生课间活动庭院,并在底层带有特别宽大的环形架空活动空间。而居中在教学楼和行政综合楼之间的是相对安静的小尺度狭长内庭,其中布置了一部折返坡道联通二层活动平台。
The school is rendered on a concrete platform with three volumes. The far North is composed of cafeteria and gymnasium with roof overhangs extending towards the East, and transom windows to the North to provide soft daylights for the interior space of gymnasium; The South side of the entrance vestibular occupies fine art classrooms and administrative building with 3 story volumes. Administrative offices on the top floor, creating series of small courtyards, are equipped with skylights. Regular and specialty classrooms are on the far South end with 4 story volumes. Ring corridor connects all the classrooms. Common areas such as library, auditorium, cafeteria, and laboratories on the lower floors support the structure with second floor platform for outdoor activities. Big, media and small courtyards alternate spaces.
▽ 教学楼南侧外观, view from the south
▽ 教学楼西侧外观, view from the west
▽ 教学楼内庭,courtyard
▽ 教室内部空间,classroom
▽ 教学楼与行政楼间的活动平台,space between classroom building and administrative building
▽ 行政楼,administrative building
▽ 行政楼和体育楼间广场,square between administrative building and gymnasium
▽ 体育楼, gymnasium
▽ 体育楼内部空间, interior space of gymnasium
▽ 功能分区,zoning
基座外侧的清水混凝土和上部体量的浅灰色涂料墙面构成整个学校的质朴背景,也回应了本项目严格的造价控制。这些简洁的形式塑造的空间中的所有的表情都来自于局部不同构造系统的色彩运用,包括外廊等公共空间的顶棚、教学楼基座的内侧墙面、所有楼梯间内部的墙、顶、地面和实体梯段本身、以及所有基座以上体量上的小尺度透空金属密肋栏杆和大尺度竖向金属遮阳板的侧面。其中,楼梯间和金属栏板及遮阳板的处理是重点。我们把楼梯间都以扩大空间的方式布置在各个重要空间节点上,并且都是开敞的半室外楼梯,以利于快速瞬时人流的引导与通过,而色彩加强了这种引导:教学楼的三个楼梯外侧都是和底层基座内侧墙面一样的墨绿色,而内侧是各不相同的明快浅色;行政楼和风雨操场的楼梯分别和所属楼宇的蓝色和红色相统一,外侧深色内侧浅色。教学楼二层以上略高于基座的飘浮感被作为外立面唯一元素的包裹住环形挑廊封头梁的密肋栏杆侧面的明亮的逐层渐变色所强化,形成了轻盈而朦胧的视觉感受。原设计行政楼和风雨操场的立面都被侧面分别为蓝色和酒红色的通高竖向遮阳板所包裹;但是在实施中由于造价原因,只保留了风雨操场的遮阳板,而行政楼的遮阳板被同色的密肋栏杆所替代。
Cast concrete base and light grey paint on the upper exterior walls set a tone to the school design, an alternative way to its limited budget. Color plays an important role to this project. Different colors define different functions of the complex, which is simple but effective and expressional. Small scaled metal fretwork railings and large scaled vertical metal sun screens all add character to the design. All stairs are carefully designed and located to become the focal points for different sections. In addition, these stairs are semi open to direct traffic and easy evacuation. Again color is an essential part. The outside of the 3 stairs for the academic building is dark green to coordinate with the lower base building, while the inside chooses various bright colors to express each space’s unique character. The administrative building and gymnasium are treated the same way, dark on the outside and light on the inside. All of these approaches enhance the sense of floating and gracefulness above the second floor.
▽ 丰富的色彩变化, Color plays an important role to this project
▽ 楼梯空间,stair case
▽ 轴测图/二层平台系统,axonometric drawing/ platform at the second floor
▽ 楼梯光井,corridor and staircases
▽ 总平面图,site plan
▽一层平面,first floor
▽ 二层平面,second floor/三层平面,third floor
▽ 剖面图,section
项目名称:崧淀路初中
建筑师: 张 斌 + 周 蔚 / 致正建筑工作室
主持建筑师:周 蔚、张 斌
项目建筑师:李沁
设计团队:李佳、金燕琳、李姿娜、金浩、霍丽、游斯嘉、郭宇龙、李晔
设计单位:同济大学建筑设计研究院(集团)有限公司
建设地点:青浦新城一站大型居住社区崧淀路以西、北淀浦河路以北
建设单位:上海淀山湖新城发展有限公司
施工单位: 上海文宇建设发展有限公司
设计时间:2011.10—2013.01
建造时间:2012.12—2014.09
基地面积:27,752 m2
占地面积:6,280m2
建筑面积:18,055 m2
结构形式:钢筋混凝土框架结构
建筑层数:地上二-四层,局部地下一层,
主要用途:32班初中
主要用材:涂料,清水混凝土,型钢,铝型材,平板玻璃,水磨石地坪
工程造价:约6,900万元人民币
摄影师:苏圣亮
Project Name: Songdian Road Junior High School, Qingpu, Shanghai
Architects: ZHANG Bin + ZHOU Wei / Atelier Z+
Partner in Charge: ZHOU Wei, ZHANG Bin
Project Architect: LI Qin
Project Team: LI Jia, JIN Yanlin, LI Zina, JIN Hao, HUO Li, YOU Sijia, GUO Yulong, LI Ye
Design Institute: Architectural Design and Research Institute of Tongji University
Location: West of Songdian Rd., South of North Dianpuhe Rd., Qingpu, Shanghai
Client: Shanghai Lake Dianshan Newtown Development Co., Ltd
Design Institute: Tongji Architectural Design (Group) Co., Ltd.
General Contractor: Shanghai Wenyu Construction Development Co., Ltd.
Design Period: Oct. 2011 – Jan. 2013
Construction Period: Dec. 2013 – Sep. 2014
Site Area: 27,752 m2
Building Area: 6,280 m2
Gross Floor Area: 18,055 m2
Structure: Reinforced Concrete Frame; 2-4 Stories, Partly 1 Basement
Principal Use: Junior High School with 32 Classes
Primary Materials: Painting, Exposed Concrete, Steel Profile, Aluminum Profile, Slab Glass, Terrazzo Pavement
Cost: 95,600,000 Yuan RMB
Photography: SU Shengliang
客服
消息
收藏
下载
最近












































