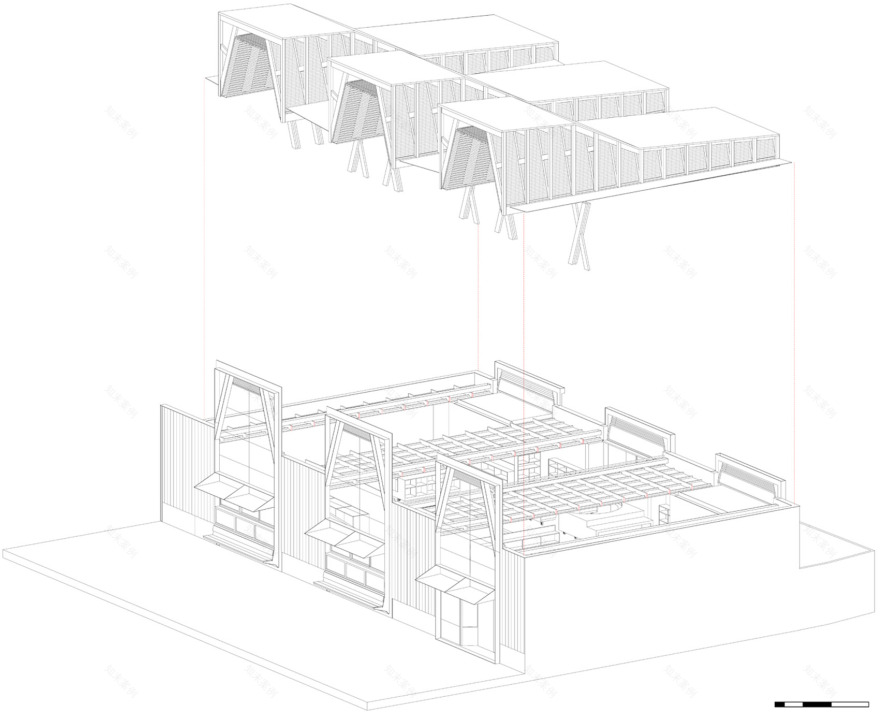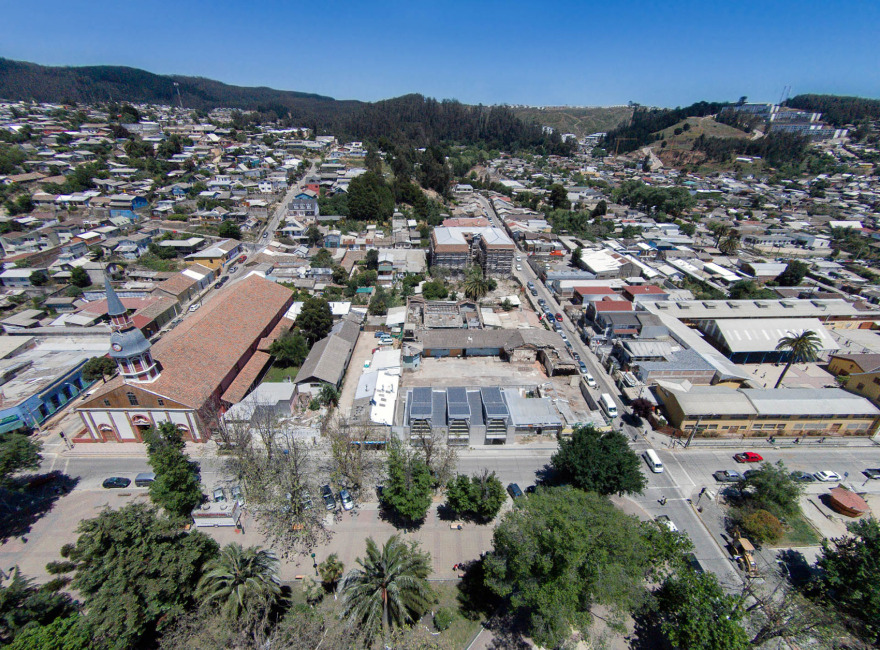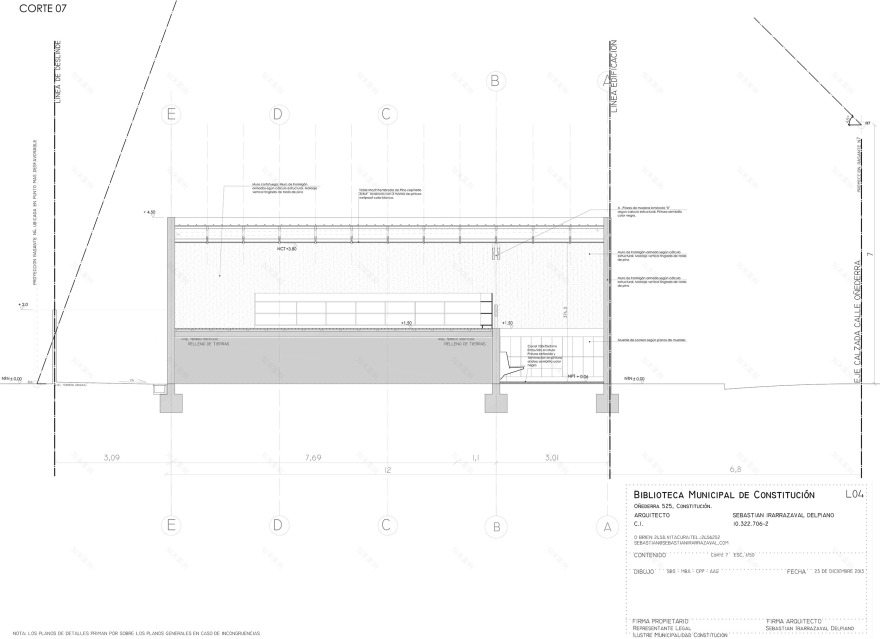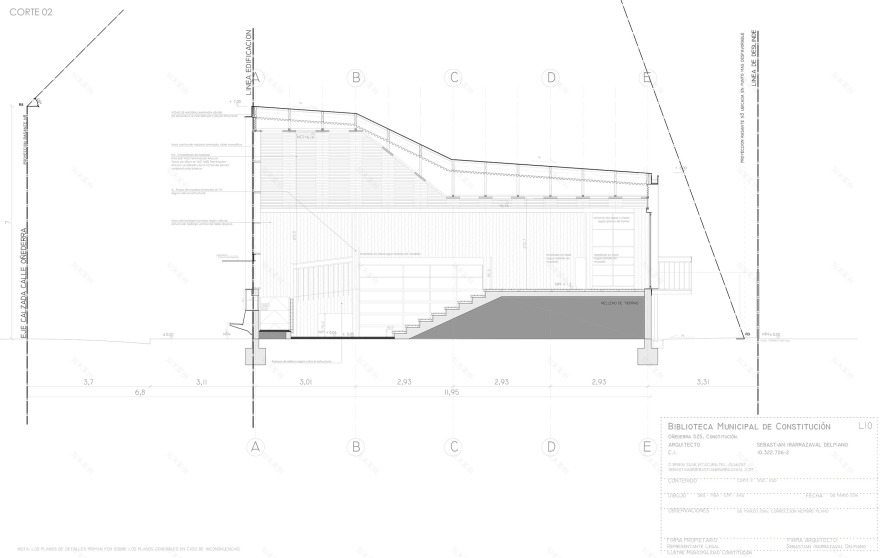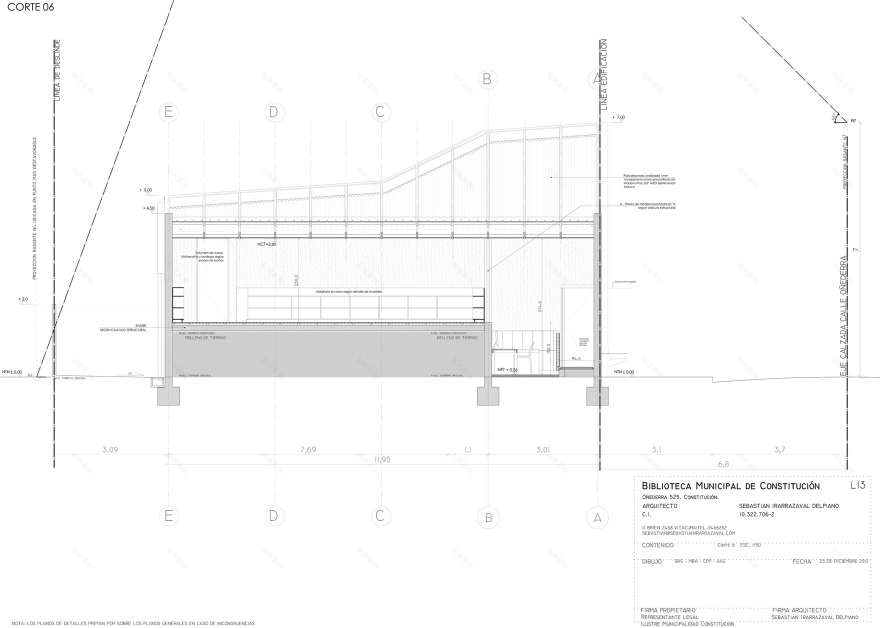查看完整案例

收藏

下载
这座公共图书馆位于智利沿海小镇Constitución,是2010年智利8.8级地震后政府民间合作的灾后重建计划的一部分。兴盛的木材生产和加工业不仅促进了小镇的发展,赋予其鲜明的地方特色,也意味着让其拥有了打造高品质木建筑的核心要素-优质的木材原料和才华横溢的木工匠人。
The Public Library is part of a public-private initiative taken to rebuild the city of Constitución after the 8.8 degrees earthquake and tsunami that devastated the town during the year 2010. It is a small settlement situated in the very core of one of the biggest clusters of wood production in Chile. This situation gives identity to the town and also creates the best conditions to find not only high quality wood materials but also extremely well gifted carpenters to carefully craft a wooden building.
▽ 建筑由三个主体量组成,突出的窗檐成过往路人提供休息闲坐之地,glass cases offer shelter to the passerby
建筑前方市民广场上的树木郁郁葱葱,建筑师将室内地平抬高了1.6米,以获得更开阔的眺望视野。阳光穿过屋顶的百叶状的天窗,柔和地洒落在分属于儿童、青少年和成人的三个长方形阅览室中。而体量尽端巨大的落地玻璃窗不仅加强了室内外的视觉联系,突出的窗檐也可转化为长椅和雨棚,为成过往路人提供休息闲坐之地。这三种设计手法在实用之余,也为建筑增添了些许仪式性的庄严感,建筑成为了小镇街道上一个难以忽视的存在。
With regard to the formalization of the project; it is the result of three main decisions. Firstly: In order to overlook the millenary trees of the civic square that is in front of the site; to rise the library 1,6 meters over street level. Secondly: With the purpose to filter and balance the light; to cover the 3 main areas of the programme (children, young and adult readers) with 3 reticulated wood naves and Thirdly: In consideration to communicate the public character of the edifice; to organize the façade with 3 monumental glass cases that not only invites to see new books arrivals but also -with its benches and canopies – offer shelter to the passerby.
▽ 建筑面对着市民广场上的葱郁的树木,building facing the civic square
▽ 从市民广场看向建筑,街道上人来人往,people passing by the building
▽三个体量分别是儿童、少年和成人阅览区,3 main areas of the programme (children, young and adult readers)
▽室内地平抬高了1.6米, the library is raised 1,6 meters over street level
▽ 抬高的地平带来了更开阔的眺望视野,the library is raised to overlook the trees
▽ 阳光透过百叶天窗照射进室内,louver filtered and balanced the light
除了裸露的浇筑混凝土防火墙外,建筑的剩余部分全部用木材打造。预制的松木夹板搭建起建筑的整体框架,梁、柱结构全部暴露在外,为室内空间带来了极富韵律的节奏感,也让到访的居民能了解建筑的构造和荷载传递,并欣赏纯粹结构带来的美感。清漆涂料提高了木材的反光度,室内空间也随之变得更加明亮,同时统一了结构和在地构建的家具的颜色。偶尔出现的亮色则呼应着门前广场上的树木的季相变化。图书馆仿佛一个置于一侧的共鸣箱,强化着整个街区的宁静氛围。
Regarding the construction of the building; it is made almost entirely in wood and only the firewalls are done with exposed poured concrete. The structure is prefabricated and is made out of laminated pine. In order to rhythm the interior space and to make the loads and the construction process understandable, the wood beams and pillars are kept as visible as possible. Coating the wood with water white varnish enhances the required luminosity of the spaces and also creates homogeneity between the structure and the on site built furniture. The other colors that can be seen in fabrics were chosen to mimic the colours of the trees and leaves of the square.
In this sense the library can be seen as a resonance box.
▽ 暴露的木结构,wood beams and pillars are kept as visible as possible
▽ 偶尔出现的亮色呼应着门前广场上的树木的季相变化,colors were chosen to mimic the colours of the trees and leaves of the square
▽ 轴测图,axonometric drawing
▽ 立体剖切面,section
▽ 总平面图,site plan
▽ 平面图,plan
▽ 剖面, section
▽ 建筑细部, detail
NAME OF THE PROJECT: Public Library of Constitución
ARCHITECT: Sebastian Irarrázaval
COLLABORATORS: Macarena Burdiles, Carlos Pesquera, Alicia Arguelles, Sebastián Mancera.
TECHNICAL INSPECTION: Joel Barrera
PROMOTERS: Fundación la Fuente, Banco Itau and Arauco
OWNER. Municipality of Constitución
STRUCTURAL ENGINEER: Cargaz
CONSTRUCTOR: PROESSA
BUILT AREA: 350 m2
LOCATION: Constitución, Chile
YEAR OF THE PROJECT: 2011
YEAR OF COMPLETION: 2015
PHOTOGRAPHER: Felipe Díaz Contardo
客服
消息
收藏
下载
最近





























