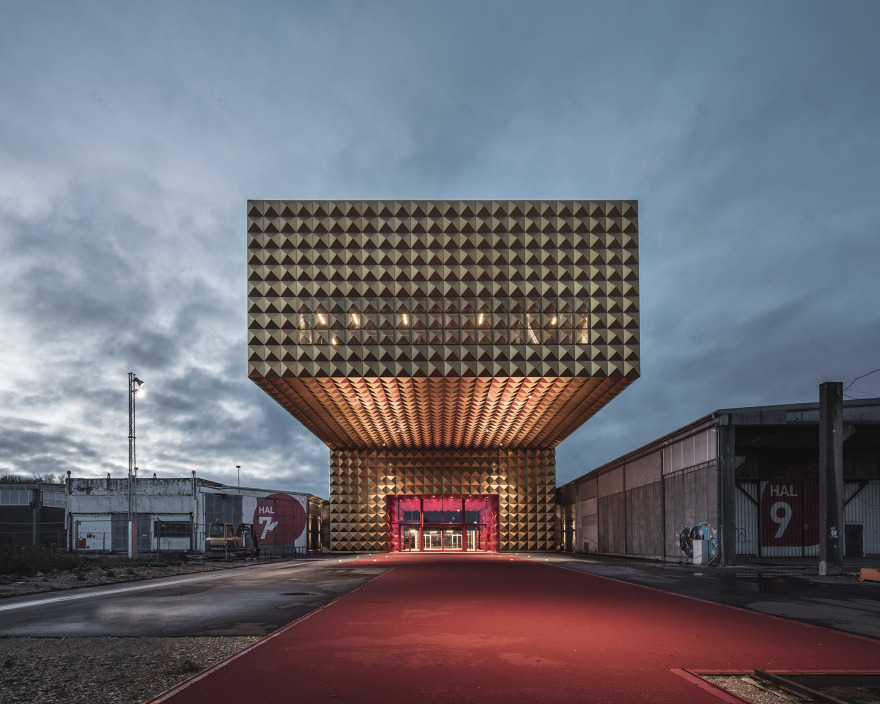查看完整案例

收藏

下载
COBE建筑事务所与MVRDV建筑事务所合作设计的丹麦新摇滚音乐博物馆在2016年4月29日由丹麦王储揭牌开幕。坐落在哥本哈根罗斯基勒一个老仓库群中的丹麦新摇滚音乐博物馆通体披着金钉,内部则以红色的类天鹅绒装饰为基调,十分具有摇滚气质。
Today, a new spectacular museum for rock, pop and youth culture, designed by Danish architects COBE and Dutch architects MVRDV, is inaugurated in Roskilde, Denmark by HRH The Crown Prince of Denmark. The new museum is clad in dramatic golden studs and sits among old warehouses that previously housed a concrete factory in Roskilde, just outside of Copenhagen.
Denmark’s new museum for rock, pop and youth culture, called Ragnarock, oozes of rock’n’roll attitude with its golden exterior and velvety red interior.
”Our aim with the design was to translate the special energy, image and attitude of rock and pop music into architecture. The unique building will introduce the audience to the world of rock mu- sic in a tangible way. The 20 meter cantilever guarantees to have an physical impact on anybody standing under it or in it – hovering over the ground in the exhibition. It is an homage to rock and pop stars like Bowie, Hendricks and Jagger,” says Dan Stubbergaard, Founder and Creative Director of COBE.
COBE建筑事务所与MVRDV建筑事务所在2011年联合赢得丹麦新摇滚音乐博物馆的设计权,博物馆位于的老工业片区历经几年也被成功的改造为创意文化街区。
Ragnarock is part of ROCKmagneten, a masterplan that COBE and MVRDV won in 2011, which is situated in an area of Roskilde, Denmark, where a concrete factory used to be. Today, the area has been transformed into a creative and cultural neighborhood.
两家事务所深究摇滚音乐的多样性与复杂魅力,打造出一个充满对比的标示性建筑。博物馆身披金光,在老工业基地上闪闪发光,内部的深红色装饰就像吉他盒的天鹅绒那样振奋人心。
COBE and MVRDV’s idea behind the museum has been to recreate contrast between the two distinct sides of rock music. The interplay between rough and trashy on one hand, but glitzy and spectacular on the other characterizes rock music, and has provided inspiration to the design.
Dressed in sparkling golden metal studs and sitting on top of old concrete warehouses, Ragnarock embodies this contrast. The building sets new standards for architecture and will become an icon for the city and the Greater Copenhagen.
”The analogy of rock has been carried through into the museum, where the scarlet red interior of the foyer resembles the velvety inside of a guitar case,” Stubbergaard continues.
建筑外铺着迎接游客用的红地毯。来吧,走红毯!红毯作为设计中重要的元素与园区中的其它要素相连,并完美的成为一种体验,激活音乐场景体验性。
Outside the museum a large red carpet welcomes visitors all year around. The red carpet is a landscape element that not only creates a connection between the museum and the rest of the area, but becomes an experience in itself as it will be activated by music and exhibition elements from Ragnarock.
2层高的博物馆包含大型展厅,礼堂,图书馆,录音棚,博物馆商店,咖啡厅,工作空间,庭院以及户外音乐表演场地,是一个十分具有吸引力全年开放博物馆。
The museum spans 4 storeys and has a 20 meter cantilever. The building contains a number of public functions such as a large exhibition hall, auditorium, library, recording studios, museum shop, café, workshops, patio and an outdoor music venue. Ragnarock will become an attraction for tourists and Copenhageners alike.
Ragnarock opens to the public the 30th of April with free admission throughout the whole week- end. The museum is open every day, all year.
COBE and MVRDV won the competition for ROCKmagneten and Ragnarock in 2011 with a masterplan transforming the existing Musicon whilst adding three new buildings: the completed Ragnarock, Roskilde Festival Folk High School and the headquarters for Roskilde Festival.
COBE and MVRDV continue to collaborate on the realization of Roskilde Festival Folk High School which is set to be completed during 2018.
Project facts and credits:
Project name: Ragnarock – Museet for pop, rock og ungdomskultur
Location: Musicon, Rabalderstræde 16, DK-4000 Roskilde, Denmark
Client: ROMU
Donations: Roskilde Kommune, Arbejdsmarkedets Feriefond, Realdania, The Bikuben Foundati- on, Roskilde Festival Charity Society, New Carlsberg Foundation, Tuborgfondet, Egmont Founda- tion, The Danish Foundation for Culture and Sports Facilities, Kronprins Frederiks og Kronprin- sesse Marys Fond
Program: Museum for pop, rock and youth culture
Size: 3.100 m2
Type of assignment: First prize in international competition in 2011
Year of construction: 2014 – 2016
Budget: 125 mio. DKK / 16,8 mio EUR
General contractor: B. Nygaard Sørensen, Denmark
Architects: COBE, Denmark and MVRDV, Holland
Landscape architects: LIW Planning, Denmark
Engineers: Norconsult, Denmark
Client advisor: Roskilde Kommune v/ Lauge Brandt
Photographers: Rasmus Hjortshøj – COAST Studio
Image credit line: All images should be credited the photographer and COBE and MVRDV
客服
消息
收藏
下载
最近
























