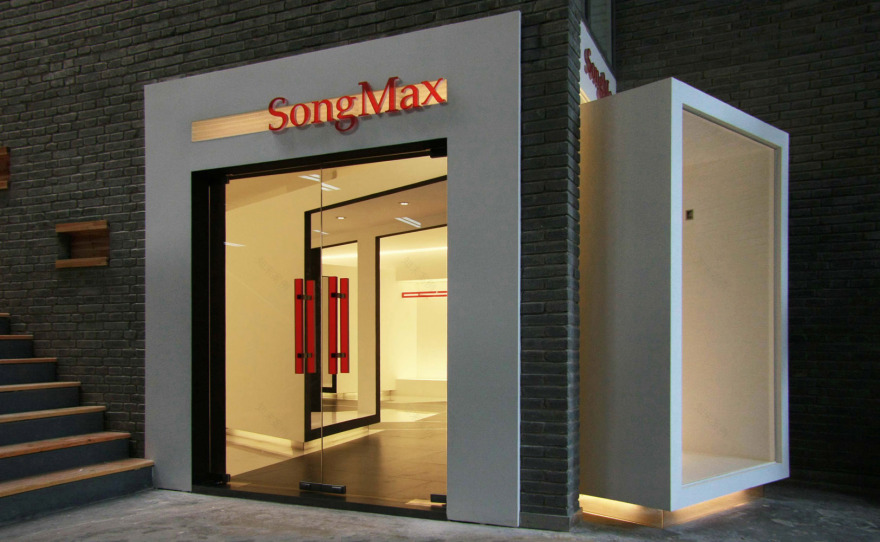查看完整案例

收藏

下载
本项目是为一家全新的女装品牌设计的展厅和商店样品间。坐落在该品牌设计工作室和制作厂里,位置靠近建筑主入口,改造以前为样板制作工作室。设计本身希望能呼应甲方的愿望,为时尚、自信且敏感的职业女性而创作。
在有限的场地前提下,包括有限的净高和局促的对外开口等条件下,展厅通过利用细微且产生对话的材料变化,将设计重点放在空间的转化和过渡上。
This project is a show room and prototype store for a new women’s clothing brand. It is located within the brand’s design studio and clothing factory, situated close to the entryway and formerly used as a fabrication studio. The design goal was to respond to the client’s desire to serve the stylish, confident and still feminine career women.
Within the pre-existing conditions, including limited ceiling height and openings, the show room is to focus on the transformation and transition of space through subtle and responsive material changes.
▽ 建筑入口,entrance
▽ 建筑入口视角,view from the entrance
具有双重功能的“L容器”本身既是一个空间体量,同时也是一个空间分割元素。容器内的地面被抬升以演示舞台感觉。“L容器”引入了一个被勾勒的通道空间,来呼唤对充满私密性的家中走进式壁橱的体验,这种生活中的私密空间也是真实的人的实际舞台。在尽端转折处设置了空间可变换的试衣间,意于将真实的女人展示在这个穿越整个店铺、直指向建筑物入口的被加深的“橱窗”核心位置上。
The “L-Container” functions dually as a spacial volume and a separation element. The floor inside was lifted to represent a stage. The “L-Container” introduces a contoured alleyway to recall the sensation of a private walk-in-closet at home, which is the real stage for actual people. A convertible dressing room at the end of its turn is to place real women at the center of the deepened “display window” which projects directly towards the entryway and traverses through the whole store.
▽ 空间分析图,diagram
▽ “L容器”, The “L-Container”
灰色地砖铺设的通道透穿“L容器”,将公共空间和私密空间编织起来。商店的流线构成为所有空间之间建立了视线联系和物理连接,即是一个销售机构必需的要素。
Gray tiles pave the catwalks penetrating the “L-container,” weaving between the public and private space. This composition of the store’s circulation creates the visual and physical connections between all areas essential in a retail establishment.
▽ 透穿“L容器”的灰色地砖,Gray tiles pave the catwalks penetrating the “L-container”
有双重挂衣方式的衣架系统呈现为一条鲜艳红色的飘带,系饰在房间里的光亮墙龛里。预制的材料,如地面材料和树脂板,利用了计算机数控技术;同时,用品牌标志作为纹理的水晶帘又是由几千颗水晶珠完全手工制成。
The two-way hanger system creates a vivid red belt, continually lacing through lighted wall niches around the room. CNC technology was used to pre-fabricate materials such as the flooring and resin panels, while thousands of beads were arrayed by hand to create a crystal curtain with the store logo patterned within.
▽ 鲜红的衣架系统及水晶帘,hanger system and crystal curtain
▽ 平面图,plan
Floor area: 78 sq meters
面积:78平米
客服
消息
收藏
下载
最近


















